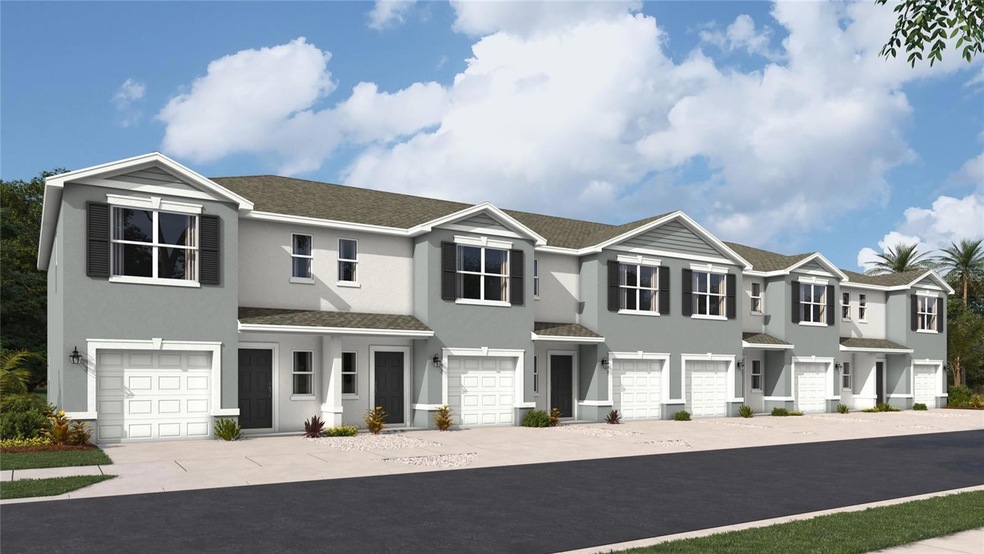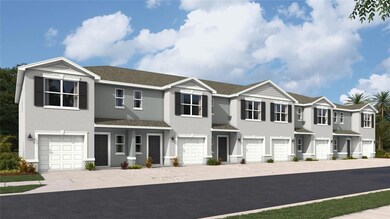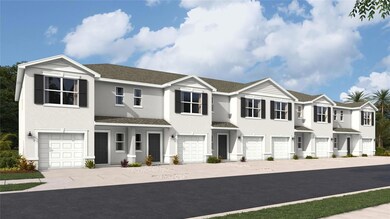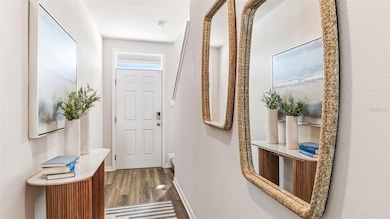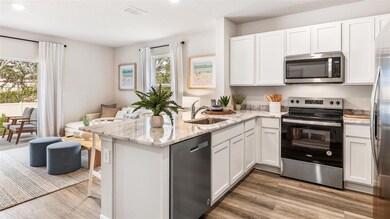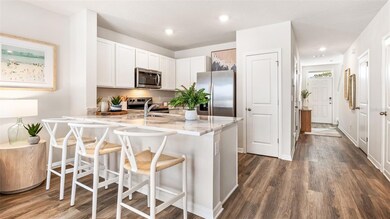
17769 Crescent Moon Loop Bradenton, FL 34211
Estimated payment $2,425/month
Highlights
- Fitness Center
- New Construction
- Open Floorplan
- B.D. Gullett Elementary School Rated A-
- Pond View
- Clubhouse
About This Home
MOVE IN READY! Redtag Sale - Receive up to $25,000 in closing costs and special interest rates with our preferred lender NOW until April 20th. Star Farms at Lakewood Ranch is D.R. Horton's premier destination located in the award-winning master-planned community of Lakewood Ranch. This townhome features 3 bedrooms, 2.5 bathrooms, and a 1-car garage, all in a spacious 1,464 sq. ft. area. As you enter the home, you will find a foyer as well as a powder room. Beyond that is the open-concept kitchen and living area, which includes countertop seating and ample space for a dining table. Upstairs, you'll find the primary bedroom with a walk-in closet and an en suite bathroom featuring a double-bowl vanity. You'll also find two additional bedrooms available, each with ample closet space. The hallway conveniently houses another full bathroom and an upstairs laundry room. Discover why the Pearson Townhome will be the perfect fit for your next move! All homes will include luxury vinyl plank flooring in the main living areas, quartz countertops throughout, stainless steel appliances, and much more! All of our homes feature all-concrete block construction on the first and second floors and D.R. Horton’s state-of-the-art Smart Home Automation system. The first phase of The Resort Club amenity center is NOW OPEN, including Trade Route Coffee Kitchen, Resort Style Pool, Fitness Center, Athletic Performance Center, and Pet Park. Future phases of The Resort Club will include a Poolside Bar & Grill, Outdoor Activities Area, The Event Center, and The Terrace Chef’s Patio. Future amenity centers, Junction Place & Cabana Corner, will include a Baseball Field, Tennis, Pickleball & Basketball Courts, Golf Cart Parking, Playground, Clubhouse, Resort Pools & Splash Pad, Poolside Cabanas, Sand Volleyball, Poolside Grilling, Pet Park and more. Let America’s #1 Builder help you attain your piece of The Ranch at Star Farms at Lakewood Ranch.
Listing Agent
D.R. HORTON REALTY OF SARASOTA Brokerage Phone: 866-475-3347 License #3546856

Townhouse Details
Home Type
- Townhome
Year Built
- Built in 2025 | New Construction
Lot Details
- 2,201 Sq Ft Lot
- Northeast Facing Home
HOA Fees
- $245 Monthly HOA Fees
Parking
- 1 Car Attached Garage
Home Design
- Home is estimated to be completed on 1/10/25
- Bi-Level Home
- Slab Foundation
- Shingle Roof
- Block Exterior
- Stone Siding
- Stucco
Interior Spaces
- 1,464 Sq Ft Home
- Open Floorplan
- Sliding Doors
- Great Room
- Family Room Off Kitchen
- Combination Dining and Living Room
- Pond Views
Kitchen
- Walk-In Pantry
- Range
- Microwave
- Dishwasher
- Granite Countertops
- Disposal
Flooring
- Carpet
- Concrete
- Luxury Vinyl Tile
Bedrooms and Bathrooms
- 3 Bedrooms
- En-Suite Bathroom
- Closet Cabinetry
- Walk-In Closet
- Dual Sinks
- Shower Only
Laundry
- Laundry Room
- Dryer
- Washer
Home Security
Outdoor Features
- Patio
Schools
- Gullett Elementary School
- Dr Mona Jain Middle School
- Lakewood Ranch High School
Utilities
- Central Air
- Heat Pump System
- Underground Utilities
- Electric Water Heater
Listing and Financial Details
- Home warranty included in the sale of the property
- Visit Down Payment Resource Website
- Tax Lot 1213
- Assessor Parcel Number 576249159
- $1,272 per year additional tax assessments
Community Details
Overview
- Association fees include ground maintenance
- Access Management Association, Phone Number (813) 607-2220
- Built by D.R. Horton
- Star Farms At Lakewood Ranch Subdivision, Pearson Floorplan
Recreation
- Tennis Courts
- Fitness Center
- Community Pool
Pet Policy
- Pets Allowed
Additional Features
- Clubhouse
- Hurricane or Storm Shutters
Map
Home Values in the Area
Average Home Value in this Area
Tax History
| Year | Tax Paid | Tax Assessment Tax Assessment Total Assessment is a certain percentage of the fair market value that is determined by local assessors to be the total taxable value of land and additions on the property. | Land | Improvement |
|---|---|---|---|---|
| 2024 | -- | $10,838 | $10,838 | -- |
| 2023 | -- | -- | -- | -- |
Property History
| Date | Event | Price | Change | Sq Ft Price |
|---|---|---|---|---|
| 04/13/2025 04/13/25 | Pending | -- | -- | -- |
| 03/26/2025 03/26/25 | Price Changed | $333,000 | -0.3% | $227 / Sq Ft |
| 03/13/2025 03/13/25 | Price Changed | $334,000 | -0.6% | $228 / Sq Ft |
| 03/06/2025 03/06/25 | Price Changed | $336,000 | -0.3% | $230 / Sq Ft |
| 02/19/2025 02/19/25 | Price Changed | $337,000 | -0.9% | $230 / Sq Ft |
| 01/16/2025 01/16/25 | Price Changed | $339,990 | -0.9% | $232 / Sq Ft |
| 01/09/2025 01/09/25 | Price Changed | $342,990 | -0.6% | $234 / Sq Ft |
| 09/19/2024 09/19/24 | For Sale | $344,990 | -- | $236 / Sq Ft |
Similar Homes in Bradenton, FL
Source: Stellar MLS
MLS Number: TB8305491
APN: 5762-4915-9
- 17777 Crescent Moon Loop
- 17776 Crescent Moon Loop
- 17620 Crescent Moon Loop
- 3206 Bitterroot Ln
- 17457 Haysack Terrace
- 17445 Haysack Terrace
- 17441 Haysack Terrace
- 17437 Haysack Terrace
- 17429 Haysack Terrace
- 17425 Haysack Terrace
- 17421 Haysack Terrace
- 17417 Haysack Terrace
- 17413 Haysack Terrace
- 17409 Haysack Terrace
- 17209 Barnwood Place
- 3814 Butte Trail
- 4109 Butte Trail
- 4125 Butte Trail
- 4026 Butte Trail
- 4030 Butte Trail
