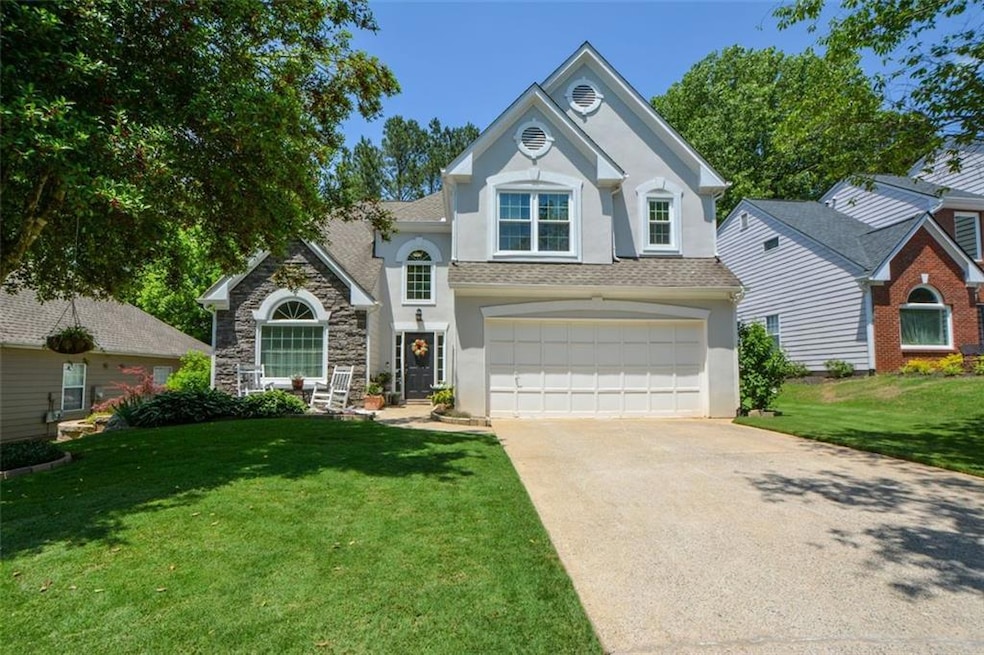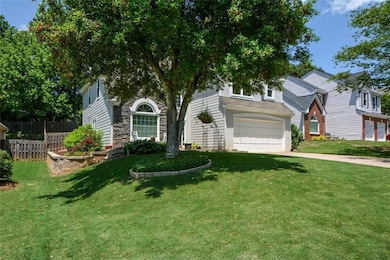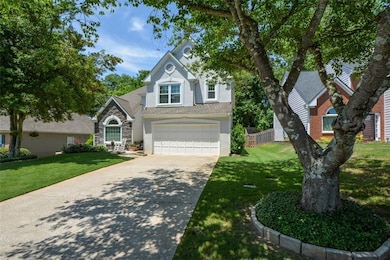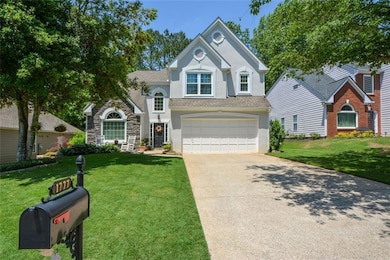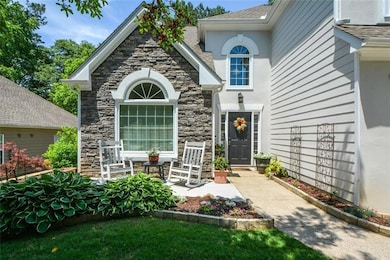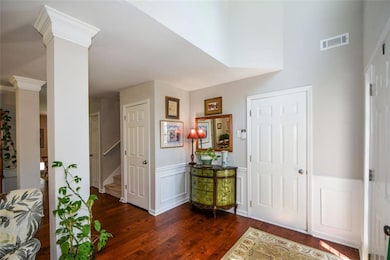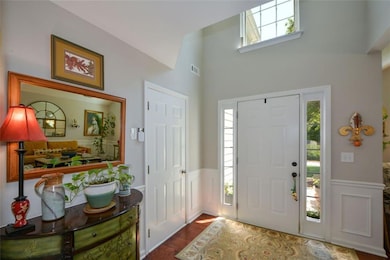OFFERING $5,000 in closing costs with a binding contract by 7/25. A beautiful, updated and extremely well-maintained home in a strategic East Cobb location. Home sits on a level, landscaped lot including a spacious back yard with a privacy fence. Desirable Chasewood Park neighborhood sits close to schools, including Sprayberry High School, and shopping, including the new East Cobb Walk. This home has a long list of recent updates, upgrades and improvements, including: new privacy fence, new windows and sliding glass door, two new retaining walls (back yard and left side), two French drains installed, new sprinkler system added (Rachio smart controller), new pergola, new Bosch ultra quiet dishwasher, new over-stove microwave, new 50-gallon water heater, new duct work, etc. The current owners also added a new front porch and enlarged the back porch to 24’ x 16’. Don’t forget about the HVAC – two new furnaces and one new outdoor AC unit, plus two new Lennox smart thermostats. Four pine trees have been removed from the back of the lot, behind the fence, to eliminate fall hazards. Inside the house you’ll find a gorgeous kitchen with granite counters and white cabinets. Hardwood floors, a two-story family/living room, a large primary suite and much more.

