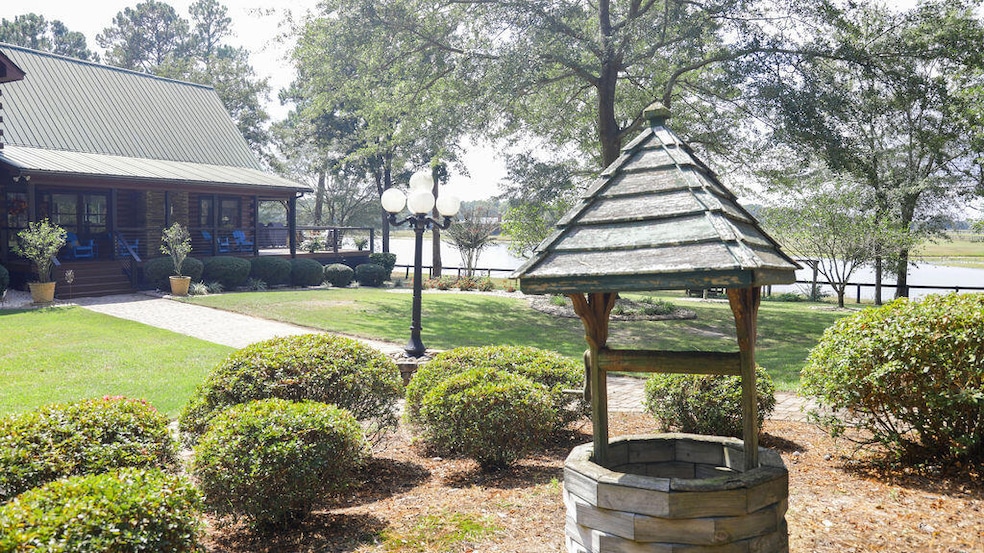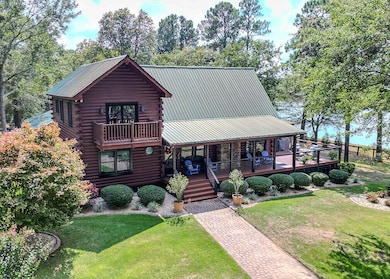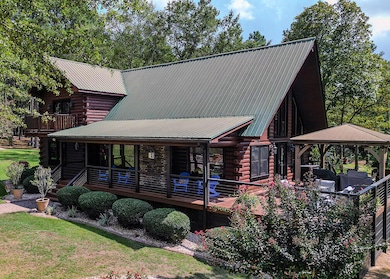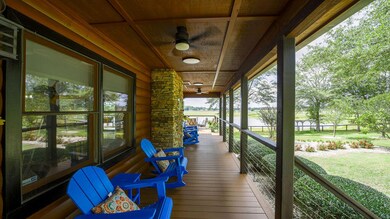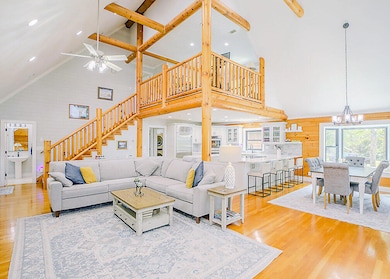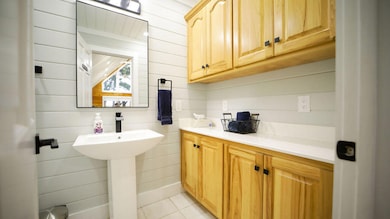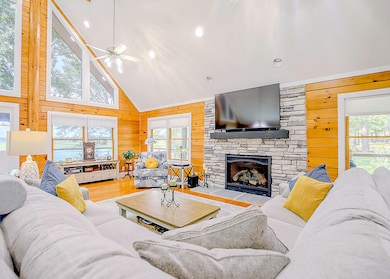
Highlights
- Horses Allowed On Property
- Updated Kitchen
- Pond
- Gated Community
- 17.9 Acre Lot
- Wooded Lot
About This Home
As of June 2025Bienvenue FarmNo deed restrictions and no HOA! A rare opportunity to own location, privacy and a move-in ready luxury sporting estate in the heart of Aiken, South Carolina. Known as the Sporting Capital Of The Southeast, Aiken boasts internationally acclaimed equine community and is rapidly becoming one of the premiere locations for golfing enthusiasts. This exceptional 17.9 acre, country estate sits in the heart of horse country and is suitable to be developed in multiple directions. While it is minutes away from many of Aiken's celebrated equine training and competition venues including Dara Knot, The Vista Training Center and Full Gallop Farm, it's also close to the conveniences of downtown Aiken — charming restaurants, boutique and big-box shopping, and anything else you might need or desire. Aiken is home to at least 18 exceptional public and private golf courses within about 15 miles of the town center. Old Barnwell, The Aiken Golf Club, Palmetto Golf Club, The Reserve Club at Woodside and Hollow Creek, Sage Valley Golf Club and Augusta National — about a half-hour drive from Aiken.Head off the beaten path and wind your way onto this secluded and tranquil property through the elegant custom-made wrought iron entry gates. Follow the gently curving private drive and head into the carefully cultivated mature forest of hardwoods and pines that define the farm's memorable natural landscape. The beautiful fully custom, recently renovated and improved 2,500 sq ft log home features two bedrooms and 2.5 bathrooms. There are two primary suites — one on the main floor and one upstairs. The heart of the home is the huge open light-filled great room, kitchen and dining room. The cathedral ceiling and walls with energy efficient windows bring the outside in, while the generous overhangs keep the heat of the day out. The side porch is covered and the lake side outdoor deck has an inviting covered seating space where residents gather for coffee and cocktails. A multi-purpose steel 40' x 80' workshop with practical roll-up drive in doors (easily converted into a barn, kennel, gym etc.) sits up behind the house. There is also a 700 sq ft well appointed 1 bedroom apartment with separate entrance suitable for guests, staff or family. The present owners have made many significant improvements to the property during their ownership. Ask agent for the update list. If you are seeking a horse farm, vacation retreat or secluded home in the country, this one is ready for you. Take the road less travelled. You will not be disappointed! If Square Footage, Schools, or Acreage are important, the buyer(s) to verify. Call agent to schedule. 24 hour notice is appreciated.
Last Agent to Sell the Property
Meybohm Real Estate - Aiken License #SC41505 Listed on: 02/21/2025

Last Buyer's Agent
Meybohm Real Estate - Aiken License #SC41505 Listed on: 02/21/2025

Home Details
Home Type
- Single Family
Est. Annual Taxes
- $364
Year Built
- Built in 2003
Lot Details
- 17.9 Acre Lot
- Fenced
- Landscaped
- Front and Back Yard Sprinklers
- Wooded Lot
- Garden
Parking
- 2 Car Attached Garage
- Workshop in Garage
Home Design
- Raised Foundation
- Metal Roof
Interior Spaces
- 2,500 Sq Ft Home
- 2-Story Property
- Cathedral Ceiling
- Ceiling Fan
- Insulated Windows
- Window Treatments
- Living Room with Fireplace
- Combination Dining and Living Room
- Property Views
Kitchen
- Updated Kitchen
- Self-Cleaning Oven
- Cooktop
- Microwave
- Dishwasher
- Kitchen Island
- Snack Bar or Counter
Flooring
- Wood
- Tile
Bedrooms and Bathrooms
- 2 Bedrooms
- Primary Bedroom on Main
- Walk-In Closet
Laundry
- Dryer
- Washer
Attic
- Storage In Attic
- Permanent Attic Stairs
Basement
- Exterior Basement Entry
- Crawl Space
Home Security
- Home Security System
- Fire and Smoke Detector
Outdoor Features
- Pond
- Patio
Schools
- Oakwood Windsor Elementary School
- Aiken Intermediate 6Th-Kennedy Middle 7Th&8Th
- South Aiken High School
Farming
- Barn Apartment
- Barn Office
- Pasture
Horse Facilities and Amenities
- Horses Allowed On Property
Utilities
- Zoned Heating and Cooling
- Heat Pump System
- Underground Utilities
- Well
- Septic Tank
- Internet Available
Community Details
- No Home Owners Association
- Gated Community
Listing and Financial Details
- Assessor Parcel Number 1880011019
- Seller Concessions Not Offered
Ownership History
Purchase Details
Home Financials for this Owner
Home Financials are based on the most recent Mortgage that was taken out on this home.Purchase Details
Home Financials for this Owner
Home Financials are based on the most recent Mortgage that was taken out on this home.Purchase Details
Similar Homes in Aiken, SC
Home Values in the Area
Average Home Value in this Area
Purchase History
| Date | Type | Sale Price | Title Company |
|---|---|---|---|
| Deed | $910,000 | None Listed On Document | |
| Deed | $867,500 | None Available | |
| Deed | -- | -- |
Mortgage History
| Date | Status | Loan Amount | Loan Type |
|---|---|---|---|
| Previous Owner | $175,000 | Credit Line Revolving | |
| Previous Owner | $694,000 | New Conventional |
Property History
| Date | Event | Price | Change | Sq Ft Price |
|---|---|---|---|---|
| 06/16/2025 06/16/25 | Sold | $910,000 | -11.1% | $364 / Sq Ft |
| 05/29/2025 05/29/25 | Pending | -- | -- | -- |
| 04/03/2025 04/03/25 | Price Changed | $1,023,500 | -2.3% | $409 / Sq Ft |
| 03/21/2025 03/21/25 | Price Changed | $1,047,500 | -4.6% | $419 / Sq Ft |
| 01/29/2025 01/29/25 | Price Changed | $1,097,500 | -8.0% | $439 / Sq Ft |
| 01/11/2025 01/11/25 | Price Changed | $1,192,500 | -0.4% | $477 / Sq Ft |
| 10/17/2024 10/17/24 | For Sale | $1,197,500 | -- | $479 / Sq Ft |
Tax History Compared to Growth
Tax History
| Year | Tax Paid | Tax Assessment Tax Assessment Total Assessment is a certain percentage of the fair market value that is determined by local assessors to be the total taxable value of land and additions on the property. | Land | Improvement |
|---|---|---|---|---|
| 2023 | $364 | $5,240 | $60 | $414,480 |
| 2022 | $356 | $21,880 | $0 | $0 |
| 2021 | $1,653 | $12,390 | $0 | $0 |
| 2020 | $1,700 | $12,510 | $0 | $0 |
| 2019 | $1,746 | $12,510 | $0 | $0 |
| 2018 | $1,754 | $12,510 | $300 | $12,210 |
| 2017 | $1,701 | $0 | $0 | $0 |
| 2016 | $1,678 | $0 | $0 | $0 |
| 2015 | -- | $0 | $0 | $0 |
| 2014 | $803 | $0 | $0 | $0 |
| 2013 | -- | $0 | $0 | $0 |
Agents Affiliated with this Home
-
Deirdre Stoker Vaillancourt

Seller's Agent in 2025
Deirdre Stoker Vaillancourt
Meybohm Real Estate - Aiken
(803) 640-4591
141 Total Sales
Map
Source: Aiken Association of REALTORS®
MLS Number: 214219
APN: 188-00-11-019
- 00 Hatchaway Bridge Rd
- 000 Wagener Rd
- 3757 Wagener Rd
- 3712 Wagener Rd
- 3940 Wagener Rd
- 160 Honey Ridge Ln
- 440 Coleman Bridge Rd
- 1488 Hatchaway Bridge Rd
- Tbd Hatchaway Bridge Rd
- 1208 Stiefel Rd
- 000 Hayden Rd
- 103 New Holland Rd
- 581 Old Tory Trail
- 2026 Mcdougal Rd
- 138 Martin Rd
- 187 & 195 Weyerhaeuser Rd
- LOT 29 Equestrian Way
- 1116 Wrights Mill Rd
- 1016 Cherokee Rd
- 1058 Wrights Mill Rd
