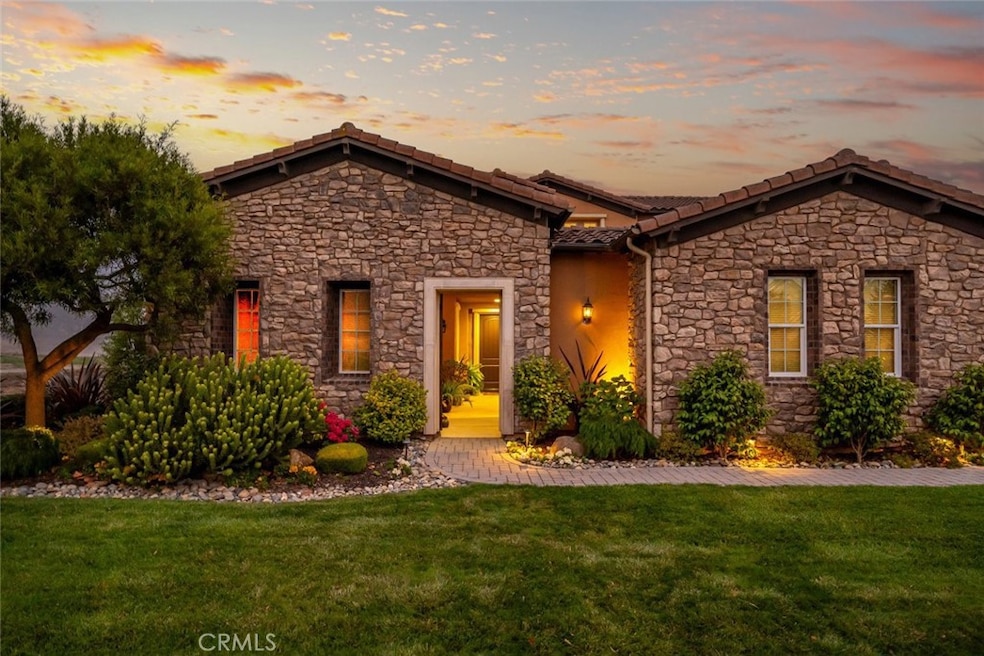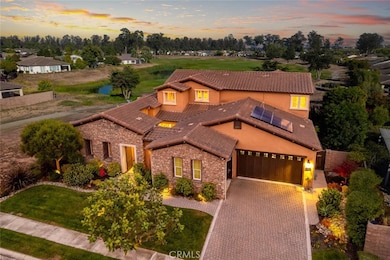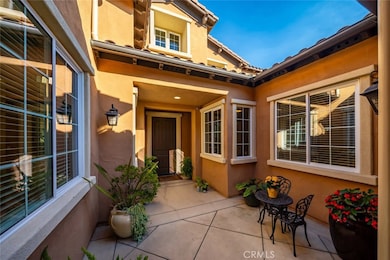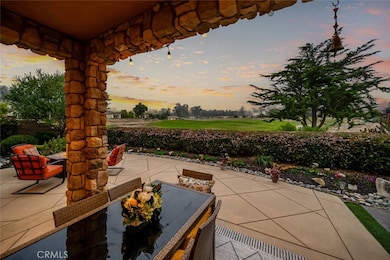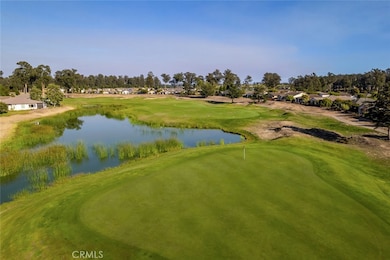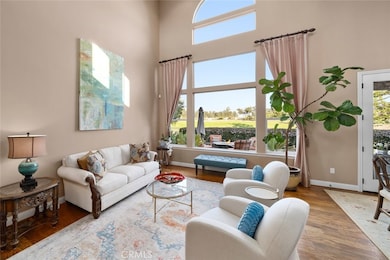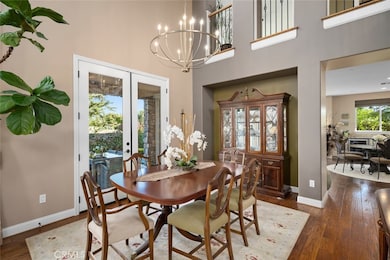1777 Northwood Rd Nipomo, CA 93444
Woodlands NeighborhoodEstimated payment $11,432/month
Highlights
- Concierge
- Access To Lake
- Home Theater
- On Golf Course
- Fitness Center
- Spa
About This Home
This stunning, stone-clad architectural masterpiece offers a rare blend of timeless elegance and natural serenity. Surrounded on three sides by open golf course fairways and graced by a tranquil lake, the setting maximizes openness, privacy, and peaceful views. Step through a charming private courtyard into a refined 3,724 sq ft residence where thoughtful design meets effortless livability. The interior showcases a harmonious blend of indoor and outdoor living, with expansive floor-to-ceiling windows and direct access to a generous patio and manicured gardens—perfect for entertaining under the California sun. Designed to live like a single-story home yet spacious enough for every occasion. The spacious main-floor has all your main living areas including a deluxe primary suite with a sitting area, a guest suite, formal and casual living spaces, a gourmet kitchen, and a separate office—creating the comfort and convenience of single-level living. Upstairs, a bonus room and additional guest bedroom offer ideal space for family visits, hobbies, or a private retreat. From the moment you enter, rich hardwood floors and picturesque views set the stage for a home filled with natural light and refined comfort. The chef’s kitchen is equipped with stainless steel appliances, white cabinets with pull-out drawers, a built-in refrigerator, and a dry bar—perfect for hosting gatherings. Outside, the beautifully landscaped 9,609 sq ft lot includes a covered patio ideal for relaxing or entertaining while soaking in the spectacular lake and golf course views. The oversized lot also features a generous side yard, perfect for gardening or additional outdoor enjoyment. Special features include hardwood floors, solar energy, a private entry courtyard, fireplace, office with built-in cabinetry, upgraded kitchen and baths, and a sumptuous primary suite with an extra-large walk-in closet and sitting area. A three-car garage and washer and dryer are also included. This is more than a home—it’s a lifestyle, offering stunning long-range views, a desirable and flexible floor plan, and impeccable finishes throughout.
Listing Agent
Monarch Realty Brokerage Email: linda@lindadel.com License #01310356 Listed on: 08/09/2025
Home Details
Home Type
- Single Family
Est. Annual Taxes
- $11,139
Year Built
- Built in 2008
Lot Details
- 9,609 Sq Ft Lot
- On Golf Course
- Wrought Iron Fence
- Drip System Landscaping
- Level Lot
- Sprinkler System
- Lawn
- Back and Front Yard
- Property is zoned REC
HOA Fees
- $495 Monthly HOA Fees
Parking
- 3 Car Attached Garage
- 2 Open Parking Spaces
- Parking Available
- Two Garage Doors
Property Views
- Lake
- Pond
- Panoramic
- Golf Course
- Park or Greenbelt
Home Design
- English Architecture
- Turnkey
- Planned Development
- Slab Foundation
- Tile Roof
- Stucco
Interior Spaces
- 3,724 Sq Ft Home
- 2-Story Property
- Open Floorplan
- Built-In Features
- Dry Bar
- Cathedral Ceiling
- Ceiling Fan
- Recessed Lighting
- Gas Fireplace
- Double Pane Windows
- Insulated Windows
- Custom Window Coverings
- Window Screens
- Atrium Doors
- Family Room with Fireplace
- Great Room
- Family Room Off Kitchen
- Living Room
- Dining Room
- Home Theater
- Home Office
- Library
- Loft
- Game Room
- Home Gym
- Wood Flooring
Kitchen
- Open to Family Room
- Breakfast Bar
- Walk-In Pantry
- Built-In Range
- Microwave
- Dishwasher
- Kitchen Island
- Granite Countertops
- Pots and Pans Drawers
- Built-In Trash or Recycling Cabinet
- Disposal
Bedrooms and Bathrooms
- 3 Bedrooms | 2 Main Level Bedrooms
- Primary Bedroom on Main
- Walk-In Closet
- Dressing Area
- Upgraded Bathroom
- Maid or Guest Quarters
- In-Law or Guest Suite
- Bathroom on Main Level
- Makeup or Vanity Space
- Dual Vanity Sinks in Primary Bathroom
- Soaking Tub
- Walk-in Shower
Laundry
- Laundry Room
- Dryer
- Washer
Home Security
- Alarm System
- Carbon Monoxide Detectors
- Fire and Smoke Detector
- Fire Sprinkler System
Eco-Friendly Details
- Solar Power System
- Solar owned by a third party
- Solar Heating System
Outdoor Features
- Spa
- Access To Lake
- Covered Patio or Porch
- Exterior Lighting
- Rain Gutters
Location
- Property is near a park
Utilities
- Forced Air Heating System
- Heating System Uses Natural Gas
- Natural Gas Connected
- Private Water Source
- Shared Well
- Cable TV Available
Listing and Financial Details
- Tax Lot 343
- Assessor Parcel Number 091607038
Community Details
Overview
- Front Yard Maintenance
- Woodlands Association, Phone Number (805) 343-7508
- Hoamco HOA
- Built by Shea Homes
- Trilogy Subdivision, Romauldo Floorplan
- Maintained Community
- Greenbelt
Amenities
- Concierge
- Community Fire Pit
- Community Barbecue Grill
- Picnic Area
- Clubhouse
- Banquet Facilities
- Meeting Room
- Card Room
- Recreation Room
Recreation
- Golf Course Community
- Tennis Courts
- Pickleball Courts
- Bocce Ball Court
- Ping Pong Table
- Community Playground
- Fitness Center
- Community Pool
- Community Spa
- Park
- Horse Trails
Map
Home Values in the Area
Average Home Value in this Area
Tax History
| Year | Tax Paid | Tax Assessment Tax Assessment Total Assessment is a certain percentage of the fair market value that is determined by local assessors to be the total taxable value of land and additions on the property. | Land | Improvement |
|---|---|---|---|---|
| 2025 | $11,139 | $1,090,076 | $386,321 | $703,755 |
| 2024 | $11,010 | $1,068,703 | $378,747 | $689,956 |
| 2023 | $11,010 | $1,047,749 | $371,321 | $676,428 |
| 2022 | $10,842 | $1,027,206 | $364,041 | $663,165 |
| 2021 | $10,821 | $1,007,065 | $356,903 | $650,162 |
| 2020 | $10,697 | $996,740 | $353,244 | $643,496 |
| 2019 | $10,629 | $977,197 | $346,318 | $630,879 |
| 2018 | $10,501 | $958,037 | $339,528 | $618,509 |
| 2017 | $10,303 | $939,253 | $332,871 | $606,382 |
| 2016 | $9,716 | $920,838 | $326,345 | $594,493 |
| 2015 | $9,650 | $907,007 | $321,443 | $585,564 |
| 2014 | $9,292 | $889,241 | $315,147 | $574,094 |
Property History
| Date | Event | Price | List to Sale | Price per Sq Ft |
|---|---|---|---|---|
| 08/09/2025 08/09/25 | For Sale | $1,899,000 | -- | $510 / Sq Ft |
Purchase History
| Date | Type | Sale Price | Title Company |
|---|---|---|---|
| Interfamily Deed Transfer | -- | None Available | |
| Grant Deed | $847,000 | First American Title Company |
Mortgage History
| Date | Status | Loan Amount | Loan Type |
|---|---|---|---|
| Open | $676,800 | Purchase Money Mortgage |
Source: California Regional Multiple Listing Service (CRMLS)
MLS Number: PI25172511
APN: 091-607-038
- 961 Jacqueline Place
- 977 Jacqueline Place
- 1783 Trilogy Pkwy
- 1685 Louise Ln
- 808 Albert Way
- 708 Albert Way
- 0 Albert Way
- 1849 Eucalyptus Rd
- 1153 Spring Azure Way
- 1539 Vista Tesoro Place
- 1187 Swallowtail Way
- 1147 Vaquero Way
- 1160 Korey Ct
- 851 Trail View Place
- 1525 Via Vista
- 1441 Vicki Ln
- 1154 Saguaro Way
- 1018 Joseph Ct
- 867 Trail View Place
- 1950 Lemon Ranch Rd
- 0 Guadalupe Rd Unit D
- 2357 Bittern St Unit ID1244465P
- 220 Hans Place
- 230 Hans Place
- 267 W Tefft St
- 522 Martita Plaza Unit 520- LOFT - B
- 877 Pearl Dr
- 173 E Knotts St
- 480 Del Mar
- 752 Olivera St
- 419 Pecan St
- 1233 Farroll Ave Unit B
- 1173 Fair Oaks Ave Unit 1173 Fair Oaks
- 284 Spruce St
- 266 W Branch St Unit 1
- 1176 Ramona Ave
- 245 Country Hills Ln
- 245 Country Hills Ln
- 379 N 3rd St
- 60 Ocean View Ave
