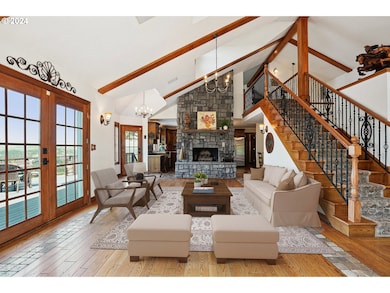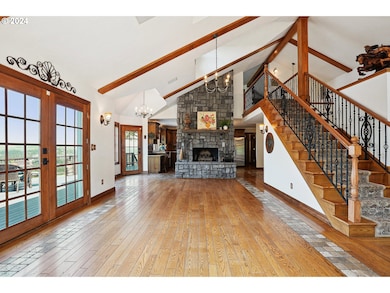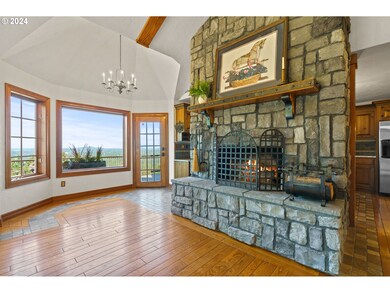1777 Skyland Dr Lake Oswego, OR 97034
Glenmorrie NeighborhoodEstimated payment $15,062/month
Highlights
- In Ground Pool
- Custom Home
- 3.56 Acre Lot
- Hallinan Elementary School Rated A
- River View
- Deck
About This Home
Nestled among the trees on a 3.5 acre lot in Lake Oswego's prestigious Skyland neighborhood. Its European inspired style gives a sense of grandeur, luxury, and ultimate privacy. Tucked up along the hillside, you will enjoy jaw-dropping views all year long. This home is an entertainer's dream with a pool, game room, 3 car garage, 200 bottle wine cellar, multiple wrap around decks, four custom water features and much, much more. Sweeping views of Mt.Hood, Mt.St Helens, Mt.Adams, and the Willamette River. The living room features vaulted ceilings and and a stately gas fireplace. Updates include new carpet, brand new furnaces and dual smart controllers, freshly trimmed trees, new lighting in bedrooms, and much more! Although this home has 3 stories it has main floor living with the kitchen, laundry room, primary suite, guest room and additional full bathroom all on the main level.
Listing Agent
Keller Williams Realty Portland Premiere Brokerage Phone: 503-314-1996 License #200910052 Listed on: 08/29/2024

Co-Listing Agent
Keller Williams Realty Portland Premiere Brokerage Phone: 503-314-1996 License #201251343
Home Details
Home Type
- Single Family
Est. Annual Taxes
- $23,407
Year Built
- Built in 1995
Lot Details
- 3.56 Acre Lot
- Property fronts a private road
- Dog Run
- Sloped Lot
- Irrigation Equipment
- Wooded Lot
- Garden
- Property is zoned R20
Parking
- 3 Car Attached Garage
- Garage on Main Level
- Driveway
Property Views
- River
- City
- Mountain
Home Design
- Custom Home
- Mediterranean Architecture
- Spray Foam Insulation
- Tile Roof
- Concrete Perimeter Foundation
Interior Spaces
- 4,872 Sq Ft Home
- 3-Story Property
- Central Vacuum
- Vaulted Ceiling
- 2 Fireplaces
- Gas Fireplace
- Double Pane Windows
- Vinyl Clad Windows
- Wood Frame Window
- Family Room
- Living Room
- Dining Room
- Workshop
- Finished Basement
- Natural lighting in basement
Kitchen
- Built-In Oven
- Free-Standing Range
- Microwave
- Dishwasher
- Stainless Steel Appliances
- Kitchen Island
- Granite Countertops
Flooring
- Wood
- Tile
Bedrooms and Bathrooms
- 4 Bedrooms
- Primary Bedroom on Main
- Soaking Tub
Laundry
- Laundry Room
- Washer and Dryer
Accessible Home Design
- Accessibility Features
Outdoor Features
- In Ground Pool
- Deck
- Outdoor Water Feature
- Shed
Schools
- Hallinan Elementary School
- Lakeridge Middle School
- Lakeridge High School
Utilities
- Forced Air Zoned Heating and Cooling System
- Heating System Uses Gas
- Private Water Source
- Well
- Gas Water Heater
- Septic Tank
Community Details
- No Home Owners Association
- Skylands Subdivision
Listing and Financial Details
- Assessor Parcel Number 00301854
Map
Home Values in the Area
Average Home Value in this Area
Tax History
| Year | Tax Paid | Tax Assessment Tax Assessment Total Assessment is a certain percentage of the fair market value that is determined by local assessors to be the total taxable value of land and additions on the property. | Land | Improvement |
|---|---|---|---|---|
| 2025 | $24,340 | $1,372,376 | -- | -- |
| 2024 | $23,407 | $1,332,404 | -- | -- |
| 2023 | $23,407 | $1,293,597 | $0 | $0 |
| 2022 | $22,074 | $1,255,920 | $0 | $0 |
| 2021 | $19,828 | $1,219,340 | $0 | $0 |
| 2020 | $19,208 | $1,183,826 | $0 | $0 |
| 2019 | $18,700 | $1,149,346 | $0 | $0 |
| 2018 | $18,017 | $1,115,870 | $0 | $0 |
| 2017 | $17,102 | $1,083,369 | $0 | $0 |
| 2016 | $15,347 | $1,051,815 | $0 | $0 |
| 2015 | $14,667 | $1,021,180 | $0 | $0 |
| 2014 | $13,775 | $991,437 | $0 | $0 |
Property History
| Date | Event | Price | List to Sale | Price per Sq Ft |
|---|---|---|---|---|
| 07/25/2025 07/25/25 | For Sale | $2,495,000 | 0.0% | $512 / Sq Ft |
| 06/19/2025 06/19/25 | Off Market | $2,495,000 | -- | -- |
| 03/10/2025 03/10/25 | Price Changed | $2,495,000 | -2.2% | $512 / Sq Ft |
| 01/12/2025 01/12/25 | Price Changed | $2,550,000 | -1.9% | $523 / Sq Ft |
| 10/04/2024 10/04/24 | Price Changed | $2,599,500 | -1.0% | $534 / Sq Ft |
| 08/29/2024 08/29/24 | For Sale | $2,625,000 | -- | $539 / Sq Ft |
Source: Regional Multiple Listing Service (RMLS)
MLS Number: 24313290
APN: 00301854
- 17514 Brookhurst Dr
- 1384 Celtic Ct
- 1354 Skye Pkwy
- 17634 Brookhurst Dr
- 17833 Marylcreek Dr
- 2167 Marylwood Ct
- 17900 Crestline Dr
- 1611 Arran Ct
- 2041 Marylhurst Dr
- 2636 Maria Ct
- 690 Marylhurst Dr
- 1010 Marylhurst Dr
- 2147 Glenmorrie Ln
- 3340 Arbor Dr
- 1060 Upper Devon Ln
- 200 Burnham Rd Unit 200
- 18711 Willamette Dr
- 19661 Sun Cir
- 18649 Old River Dr
- 990 Lund St
- 2340 Oakhurst Ln
- 934 Ash St
- 4001 Robin Place
- 50 Northshore Rd Unit 11
- 5064 Foothills Dr Unit A
- 130 A Ave
- 14004 SE River Rd
- 3710 SE Concord Rd
- 2307 Tulane St
- 2717 SE Chestnut St
- 4400 SE Naef Rd
- 4532-4540 SE Roethe Rd
- 4807 SE Boardman Ave
- 4616 SE Roethe Rd
- 22100 Horizon Dr
- 13455 SE Oatfield Rd
- 5200 SE Jennings Ave
- 12601 SE River Rd
- 19202 SE River Rd
- 12331 SE Whitcomb Dr Unit 2






