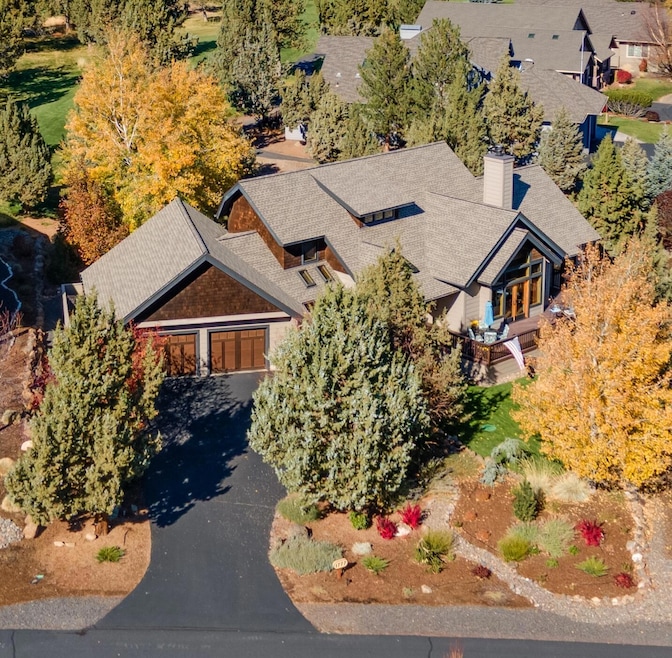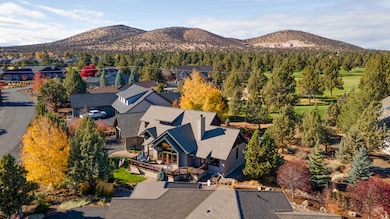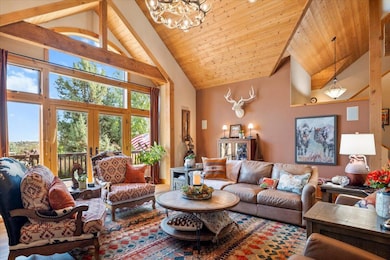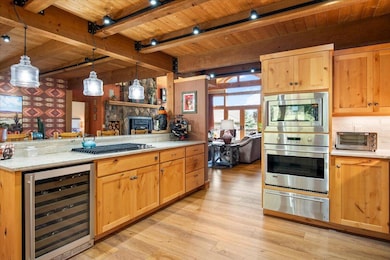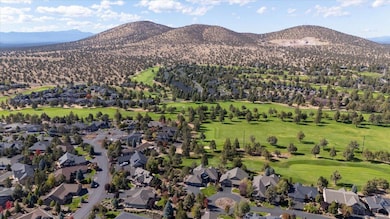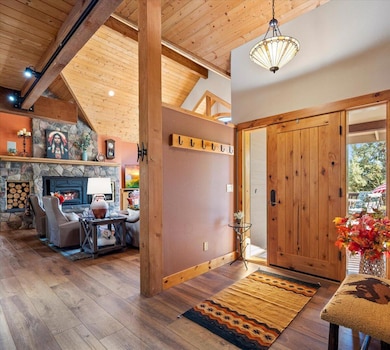1777 Turnstone Rd Redmond, OR 97756
Estimated payment $5,664/month
Highlights
- On Golf Course
- Clubhouse
- Northwest Architecture
- Open Floorplan
- Deck
- Vaulted Ceiling
About This Home
In the heart of Eagle Crest Resort, This fully furnished home which is STR eligible. Blends Central Oregon living with timeless design. Thoughtfully updated with stylish finishes and new appliances. This Timber Frame-style home features an open great room, luxury vinyl flooring, and a spacious kitchen ideal for entertaining. The main-level primary suite offers comfort and convenience, while upstairs includes two guest rooms, a full bath, and flexible loft space. Enjoy sunrise and sunset views from expansive decks surrounded by mature landscaping. Set near the 18th tee box of the Challenge Course, residents enjoy resort amenities—pools, fitness centers, tennis, pickleball, golf, and miles of trails along the Deschutes River. Whether a full-time residence or second-home retreat, this property captures the beauty and recreation that define Central Oregon living.
Home Details
Home Type
- Single Family
Est. Annual Taxes
- $6,658
Year Built
- Built in 2006
Lot Details
- 0.35 Acre Lot
- On Golf Course
- Landscaped
- Front and Back Yard Sprinklers
- Property is zoned EFUSC, EFUSC
HOA Fees
- $145 Monthly HOA Fees
Parking
- 2 Car Attached Garage
- Garage Door Opener
- Driveway
Property Views
- Golf Course
- Mountain
Home Design
- Northwest Architecture
- Stem Wall Foundation
- Frame Construction
- Composition Roof
Interior Spaces
- 2,522 Sq Ft Home
- 2-Story Property
- Open Floorplan
- Central Vacuum
- Wired For Sound
- Vaulted Ceiling
- Skylights
- Wood Burning Fireplace
- Double Pane Windows
- Wood Frame Window
- Mud Room
- Great Room
- Living Room with Fireplace
- Dining Room
- Home Office
- Loft
Kitchen
- Breakfast Bar
- Oven
- Cooktop
- Microwave
- Dishwasher
- Wine Refrigerator
- Granite Countertops
- Tile Countertops
- Disposal
Flooring
- Carpet
- Tile
- Vinyl
Bedrooms and Bathrooms
- 3 Bedrooms
- Primary Bedroom on Main
- Linen Closet
- Walk-In Closet
- Double Vanity
- Soaking Tub
- Bathtub with Shower
- Bathtub Includes Tile Surround
Laundry
- Laundry Room
- Washer
Home Security
- Carbon Monoxide Detectors
- Fire and Smoke Detector
Outdoor Features
- Deck
Schools
- Tumalo Community Elementary School
- Obsidian Middle School
- Ridgeview High School
Utilities
- Forced Air Heating and Cooling System
- Space Heater
- Heat Pump System
- Private Water Source
- Septic Tank
- Private Sewer
- Cable TV Available
Listing and Financial Details
- Tax Lot 58
- Assessor Parcel Number 198817
Community Details
Overview
- Eagle Crest Subdivision
Amenities
- Clubhouse
Recreation
- Tennis Courts
- Pickleball Courts
- Community Playground
- Community Pool
- Park
Map
Home Values in the Area
Average Home Value in this Area
Tax History
| Year | Tax Paid | Tax Assessment Tax Assessment Total Assessment is a certain percentage of the fair market value that is determined by local assessors to be the total taxable value of land and additions on the property. | Land | Improvement |
|---|---|---|---|---|
| 2025 | $6,965 | $411,870 | -- | -- |
| 2024 | $6,658 | $399,880 | -- | -- |
| 2023 | $6,347 | $388,240 | $0 | $0 |
| 2022 | $5,651 | $365,970 | $0 | $0 |
| 2021 | $5,650 | $355,320 | $0 | $0 |
| 2020 | $5,376 | $355,320 | $0 | $0 |
| 2019 | $5,126 | $344,980 | $0 | $0 |
| 2018 | $5,003 | $334,940 | $0 | $0 |
| 2017 | $4,891 | $325,190 | $0 | $0 |
| 2016 | $4,833 | $315,720 | $0 | $0 |
| 2015 | $4,683 | $306,530 | $0 | $0 |
| 2014 | $4,561 | $297,610 | $0 | $0 |
Property History
| Date | Event | Price | List to Sale | Price per Sq Ft | Prior Sale |
|---|---|---|---|---|---|
| 10/23/2025 10/23/25 | For Sale | $940,000 | +8.7% | $373 / Sq Ft | |
| 09/07/2023 09/07/23 | Sold | $865,000 | -3.8% | $343 / Sq Ft | View Prior Sale |
| 08/22/2023 08/22/23 | Pending | -- | -- | -- | |
| 08/21/2023 08/21/23 | For Sale | $899,000 | +55.0% | $356 / Sq Ft | |
| 09/09/2019 09/09/19 | Sold | $580,000 | -9.9% | $230 / Sq Ft | View Prior Sale |
| 07/25/2019 07/25/19 | Pending | -- | -- | -- | |
| 05/22/2019 05/22/19 | For Sale | $643,500 | -- | $255 / Sq Ft |
Purchase History
| Date | Type | Sale Price | Title Company |
|---|---|---|---|
| Warranty Deed | $865,000 | Western Title | |
| Warranty Deed | $580,000 | Western Title & Escrow | |
| Warranty Deed | $93,000 | Deschutes County Title Co |
Mortgage History
| Date | Status | Loan Amount | Loan Type |
|---|---|---|---|
| Previous Owner | $88,350 | Unknown |
Source: Oregon Datashare
MLS Number: 220211112
APN: 198817
- 1442 Eagle Springs Ct
- 1940 Murrelet Dr
- 8578 Red Wing Ln
- 8413 Forest Ridge Loop
- 1845 Cinnamon Teal Dr
- 1471 Red Wing Loop
- 1937 Turnstone Rd
- 8685 Red Wing Ln
- 8825 SW Canyon Wren Ct
- 8811 Cliff Swallow Dr
- 8831 Cliff Swallow Dr
- 1612 Prairie Falcon Dr
- 1540 Cinnamon Teal Dr Unit EC3I
- 1540 Cinnamon Teal Dr Unit EC 3E
- 1140 Golden Pheasant Dr
- 1084 Golden Pheasant Dr
- 1044 Golden Pheasant Dr
- 8998 Cliff Swallow Dr
- 987 Golden Pheasant Dr
- 1036 Niagara Falls Dr
- 1485 Murrelet Dr Unit Bonus Room Apartment
- 951 Golden Pheasant Dr Unit ID1330988P
- 11043 Village Loop Unit ID1330989P
- 10576 Village Loop Unit ID1330996P
- 4399 SW Coyote Ave
- 3750 SW Badger Ave
- 4633 SW 37th St
- 3759 SW Badger Ave
- 1950 SW Umatilla Ave
- 532 SW Rimrock Way
- 1329 SW Pumice Ave
- 418 NW 17th St Unit 3
- 2960 NW Northwest Way
- 629 SW 5th St
- 787 NW Canal Blvd
- 3025 NW 7th St
- 748 NE Oak Place Unit 748 NE Oak Place, Redmond, OR 97756
- 748 NE Oak Place
- 4455 NE Vaughn Ave Unit The Prancing Peacock
- 4455 NE Vaughn Ave Unit The Prancing Peacock
