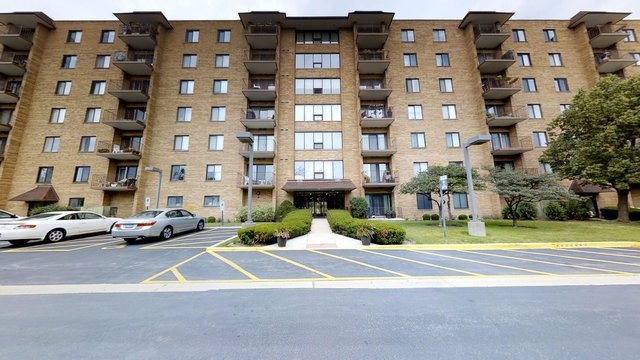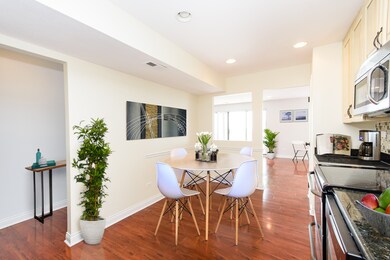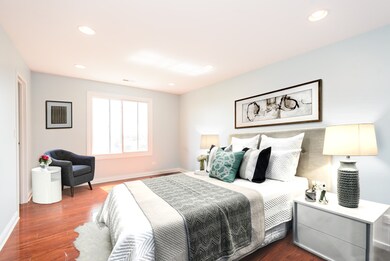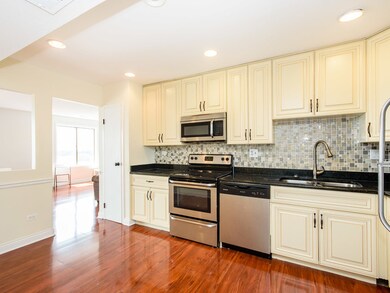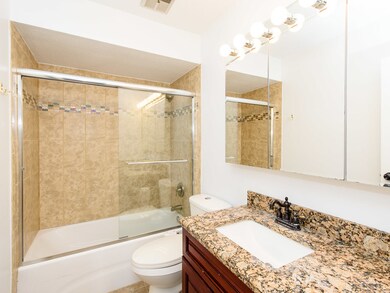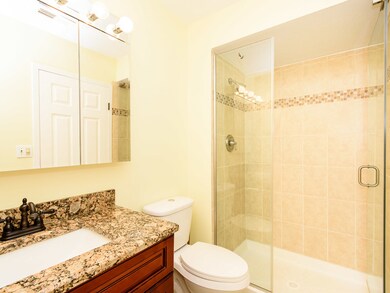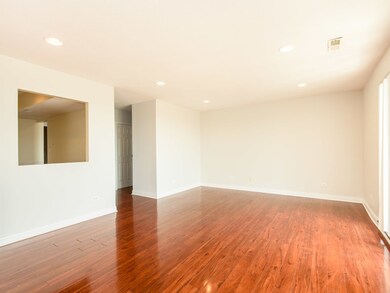
1777 W Crystal Ln Unit 711 Mount Prospect, IL 60056
Highlights
- Attached Garage
- Forced Air Heating and Cooling System
- Heated Garage
- Rolling Meadows High School Rated A+
About This Home
As of March 2018Desirable corner, one of the biggest units in Crystal Towers Complex. Totally remodeled 4 years ago with pergo flooring, freshly painted, new kitchen cabinets, stainless steel appliances, ceramic back splash, laminate flooring, beautiful bathroom with new vanity and ceramic tiles. Complex has all you need to have fun: pool, clubhouse, tennis courts, pond. Laundry on every floor. Come see it and make it your new home.
Last Agent to Sell the Property
Exit Realty Redefined License #475154151 Listed on: 07/05/2017

Property Details
Home Type
- Condominium
Est. Annual Taxes
- $5,544
Year Built | Renovated
- 1979 | 2013
HOA Fees
- $400 per month
Parking
- Attached Garage
- Heated Garage
- Parking Included in Price
Home Design
- Brick Exterior Construction
Bedrooms and Bathrooms
- Primary Bathroom is a Full Bathroom
Utilities
- Forced Air Heating and Cooling System
- Lake Michigan Water
Listing and Financial Details
- $2,250 Seller Concession
Ownership History
Purchase Details
Home Financials for this Owner
Home Financials are based on the most recent Mortgage that was taken out on this home.Purchase Details
Home Financials for this Owner
Home Financials are based on the most recent Mortgage that was taken out on this home.Purchase Details
Purchase Details
Home Financials for this Owner
Home Financials are based on the most recent Mortgage that was taken out on this home.Similar Homes in the area
Home Values in the Area
Average Home Value in this Area
Purchase History
| Date | Type | Sale Price | Title Company |
|---|---|---|---|
| Warranty Deed | $173,000 | Saturn Title Llc | |
| Special Warranty Deed | $105,000 | Attorneys Title Guaranty Fun | |
| Sheriffs Deed | -- | None Available | |
| Warranty Deed | $172,000 | Agtf Inc |
Mortgage History
| Date | Status | Loan Amount | Loan Type |
|---|---|---|---|
| Open | $138,400 | New Conventional | |
| Previous Owner | $75,000 | Credit Line Revolving | |
| Previous Owner | $135,500 | New Conventional | |
| Previous Owner | $137,520 | Stand Alone First | |
| Previous Owner | $95,200 | Unknown |
Property History
| Date | Event | Price | Change | Sq Ft Price |
|---|---|---|---|---|
| 07/08/2025 07/08/25 | For Sale | $309,900 | +79.1% | $214 / Sq Ft |
| 03/29/2018 03/29/18 | Sold | $173,000 | -3.8% | $115 / Sq Ft |
| 02/21/2018 02/21/18 | For Sale | $179,900 | 0.0% | $120 / Sq Ft |
| 01/24/2018 01/24/18 | Pending | -- | -- | -- |
| 01/05/2018 01/05/18 | For Sale | $179,900 | 0.0% | $120 / Sq Ft |
| 11/06/2017 11/06/17 | Pending | -- | -- | -- |
| 09/26/2017 09/26/17 | For Sale | $179,900 | +4.0% | $120 / Sq Ft |
| 09/25/2017 09/25/17 | Off Market | $173,000 | -- | -- |
| 09/04/2017 09/04/17 | Price Changed | $179,900 | -2.7% | $120 / Sq Ft |
| 08/18/2017 08/18/17 | For Sale | $184,900 | +6.9% | $123 / Sq Ft |
| 07/31/2017 07/31/17 | Off Market | $173,000 | -- | -- |
| 07/05/2017 07/05/17 | For Sale | $184,900 | +76.1% | $123 / Sq Ft |
| 08/26/2013 08/26/13 | Sold | $105,000 | +5.1% | $70 / Sq Ft |
| 08/05/2013 08/05/13 | Pending | -- | -- | -- |
| 08/01/2013 08/01/13 | Price Changed | $99,900 | -9.1% | $67 / Sq Ft |
| 07/11/2013 07/11/13 | For Sale | $109,900 | 0.0% | $73 / Sq Ft |
| 05/13/2013 05/13/13 | Pending | -- | -- | -- |
| 04/26/2013 04/26/13 | For Sale | $109,900 | 0.0% | $73 / Sq Ft |
| 04/19/2013 04/19/13 | Price Changed | $109,900 | +4.8% | $73 / Sq Ft |
| 03/25/2013 03/25/13 | Pending | -- | -- | -- |
| 03/12/2013 03/12/13 | For Sale | $104,900 | -- | $70 / Sq Ft |
Tax History Compared to Growth
Tax History
| Year | Tax Paid | Tax Assessment Tax Assessment Total Assessment is a certain percentage of the fair market value that is determined by local assessors to be the total taxable value of land and additions on the property. | Land | Improvement |
|---|---|---|---|---|
| 2024 | $5,544 | $21,280 | $1,653 | $19,627 |
| 2023 | $5,323 | $21,280 | $1,653 | $19,627 |
| 2022 | $5,323 | $21,280 | $1,653 | $19,627 |
| 2021 | $4,276 | $14,966 | $1,577 | $13,389 |
| 2020 | $4,162 | $14,966 | $1,577 | $13,389 |
| 2019 | $4,263 | $16,869 | $1,577 | $15,292 |
| 2018 | $3,662 | $12,827 | $1,352 | $11,475 |
| 2017 | $3,673 | $12,827 | $1,352 | $11,475 |
| 2016 | $3,454 | $12,827 | $1,352 | $11,475 |
| 2015 | $2,844 | $9,850 | $1,201 | $8,649 |
| 2014 | $2,797 | $9,850 | $1,201 | $8,649 |
| 2013 | $2,003 | $9,850 | $1,201 | $8,649 |
Agents Affiliated with this Home
-
Ellen Ritsos

Seller's Agent in 2025
Ellen Ritsos
The McDonald Group
(847) 845-8272
112 Total Sales
-
Piotr Siemieniuk

Seller's Agent in 2018
Piotr Siemieniuk
Exit Realty Redefined
(312) 927-0406
5 Total Sales
-
T
Seller's Agent in 2013
Tom Rubens
TREO Realtors
-
Anna Chlastawa
A
Buyer's Agent in 2013
Anna Chlastawa
Chicagoland Brokers Inc.
(847) 962-8181
5 Total Sales
Map
Source: Midwest Real Estate Data (MRED)
MLS Number: MRD09680157
APN: 08-22-203-067-1074
- 1747 W Crystal Ln Unit 308
- 1727 W Crystal Ln Unit 308
- 2952 S Briarwood Dr
- 2800 S Briarwood Dr W
- 1743 W Chariot Ct
- 1810 W Hatherleigh Ct Unit 2A
- 1480 S Busse Rd Unit 2F
- 1840 W Hatherleigh Ct Unit 1E
- 1840 W Hatherleigh Ct Unit 2D
- 1915 Whitechapel Dr Unit 1A
- 2819 S Briarwood Dr W
- 1107 E Algonquin Rd Unit 19
- 2827 S Embers Ln Unit 352827
- 1429 S Busse Rd
- 1416 S Robert Dr
- 1416 S Chestnut Dr
- 1725 W Magnolia Ln
- 1410 S Cypress Dr
- 1602 W Willow Ln
- 1122 S Sprucewood Dr
