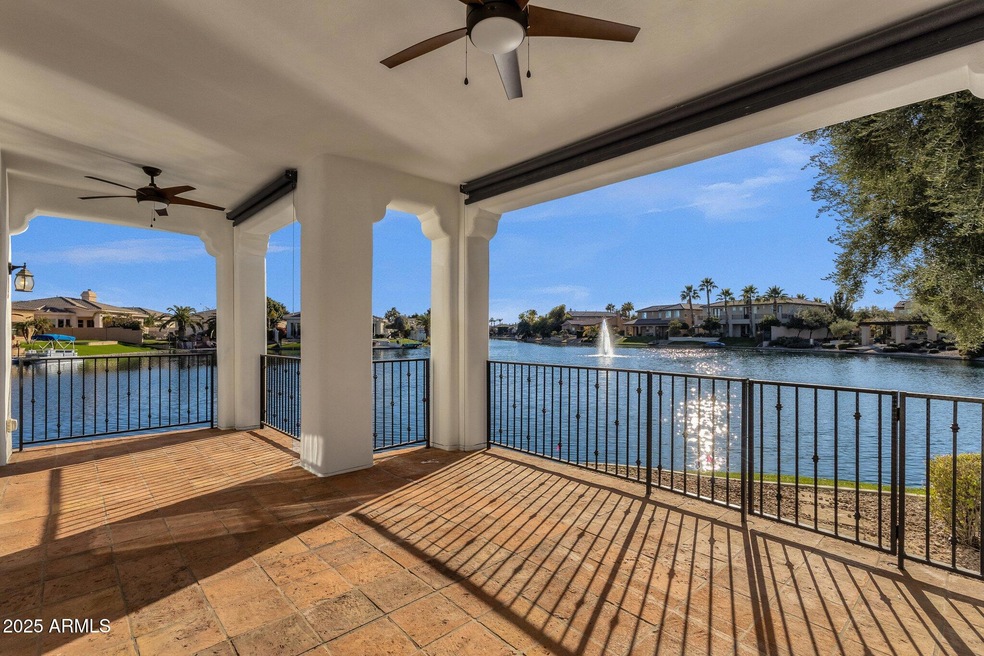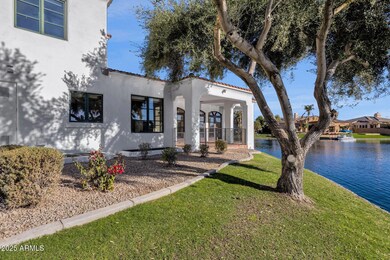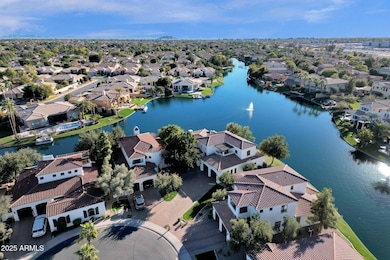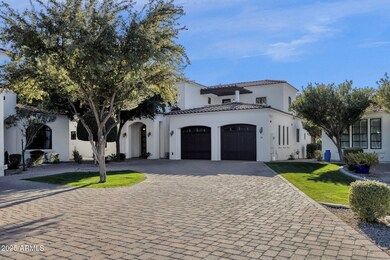1777 W Ocotillo Rd Unit 23 Chandler, AZ 85248
Ocotillo NeighborhoodEstimated payment $8,337/month
Highlights
- Gated Community
- Waterfront
- Vaulted Ceiling
- Chandler Traditional Academy Independence Campus Rated A
- Community Lake
- Wood Flooring
About This Home
Home w/ELEVATOR! Rare opportunity to own an incredible custom Villa in the highly sought after gated waterfront community of the Villas at Ocotillo. Home is situated on the perfect lot w/endless views of the sparkling lake. With over 4500 sf, this 3 story home is serviced by a custom elevator for perfect convenience & accessibility. Home features 4 bdrms, 5 bthrms, a full basement w/kitchen & large loft/office area on 2nd floor. Home was built by Kitchell w/exceptional design elements & the highest quality materials & finishes. No expense was spared; custom hardwood floors, circular staircase w/custom iron railings, wood casement windows, solid core doors, groin vaulted ceilings, upgraded appliances, designer lighting & tile work, to name a few. This home is a architectural masterpiece.
Home Details
Home Type
- Single Family
Est. Annual Taxes
- $5,554
Year Built
- Built in 2006
Lot Details
- 3,837 Sq Ft Lot
- Waterfront
- Cul-De-Sac
- Private Streets
- Partially Fenced Property
- Front and Back Yard Sprinklers
- Sprinklers on Timer
- Grass Covered Lot
HOA Fees
Parking
- 2 Car Direct Access Garage
- Garage Door Opener
Home Design
- Santa Barbara Architecture
- Wood Frame Construction
- Tile Roof
- Stucco
Interior Spaces
- 4,571 Sq Ft Home
- 2-Story Property
- Wet Bar
- Central Vacuum
- Vaulted Ceiling
- Ceiling Fan
- Wood Frame Window
- Family Room with Fireplace
- Finished Basement
- Basement Fills Entire Space Under The House
- Security System Owned
- Washer and Dryer Hookup
Kitchen
- Breakfast Bar
- Gas Cooktop
- Built-In Microwave
- Kitchen Island
- Granite Countertops
Flooring
- Wood
- Carpet
Bedrooms and Bathrooms
- 4 Bedrooms
- Primary Bathroom is a Full Bathroom
- 5 Bathrooms
- Dual Vanity Sinks in Primary Bathroom
- Bathtub With Separate Shower Stall
Outdoor Features
- Balcony
- Patio
Schools
- Chandler Traditional Academy - Independence Elementary School
- Bogle Junior High School
- Hamilton High School
Utilities
- Central Air
- Heating System Uses Natural Gas
- High Speed Internet
- Cable TV Available
Listing and Financial Details
- Tax Lot 23
- Assessor Parcel Number 303-48-851
Community Details
Overview
- Association fees include insurance, ground maintenance, street maintenance, front yard maint, maintenance exterior
- Ocotillo Mgt Cp Association, Phone Number (480) 539-1396
- Ocotillo Association, Phone Number (480) 939-6070
- Association Phone (480) 939-6070
- Built by KITCHELL
- Villas At Ocotillo Condominium Subdivision
- Community Lake
Recreation
- Heated Community Pool
- Community Spa
Additional Features
- Recreation Room
- Gated Community
Map
Home Values in the Area
Average Home Value in this Area
Tax History
| Year | Tax Paid | Tax Assessment Tax Assessment Total Assessment is a certain percentage of the fair market value that is determined by local assessors to be the total taxable value of land and additions on the property. | Land | Improvement |
|---|---|---|---|---|
| 2025 | $5,653 | $66,880 | -- | -- |
| 2024 | $5,436 | $63,695 | -- | -- |
| 2023 | $5,436 | $73,610 | $14,720 | $58,890 |
| 2022 | $5,245 | $64,080 | $12,810 | $51,270 |
| 2021 | $5,408 | $57,020 | $11,400 | $45,620 |
| 2020 | $5,374 | $54,150 | $10,830 | $43,320 |
| 2019 | $5,165 | $53,000 | $10,600 | $42,400 |
| 2018 | $5,001 | $47,530 | $9,500 | $38,030 |
| 2017 | $4,936 | $53,320 | $10,660 | $42,660 |
| 2016 | $4,725 | $56,500 | $11,300 | $45,200 |
| 2015 | $4,527 | $54,050 | $10,810 | $43,240 |
Property History
| Date | Event | Price | List to Sale | Price per Sq Ft |
|---|---|---|---|---|
| 11/05/2025 11/05/25 | Price Changed | $1,375,000 | -3.5% | $301 / Sq Ft |
| 08/12/2025 08/12/25 | For Sale | $1,425,000 | -- | $312 / Sq Ft |
Purchase History
| Date | Type | Sale Price | Title Company |
|---|---|---|---|
| Cash Sale Deed | $1,668,685 | Transnation Title Ins Co |
Source: Arizona Regional Multiple Listing Service (ARMLS)
MLS Number: 6905064
APN: 303-48-851
- 1777 W Ocotillo Rd Unit 29
- 1777 W Ocotillo Rd Unit 4
- 1777 W Ocotillo Rd Unit 6
- 1918 W Yellowstone Way
- 1952 W Yellowstone Way
- 1911 W Periwinkle Way
- 1851 W Periwinkle Way
- 2000 W Periwinkle Way
- 2043 W Periwinkle Way
- 2042 W Periwinkle Way
- 2068 W Olive Way
- 4463 S Wildflower Place
- 3800 S Cantabria Cir Unit 1106
- 3800 S Cantabria Cir Unit 1081
- 3800 S Cantabria Cir Unit 1041
- 2224 W Olive Way
- 985 W Zion Place
- 3864 S Ivy Ct
- 978 W Zion Way
- 4322 S Gardenia Dr
- 3999 S Dobson Rd
- 4462 S Wildflower Place
- 3800 S Cantabria Cir Unit 1093
- 3800 S Cantabria Cir Unit 1040
- 4683 S Oleander Dr
- 949 W Angel Dr
- 1454 W Mead Dr
- 922 W Yellowstone Way
- 3924 S Hollyhock Place
- 4077 S Sabrina Dr
- 1741 W Bartlett Way
- 4077 S Sabrina Dr Unit 58
- 4077 S Sabrina Dr Unit 30
- 9757 E Tranquility Way
- 1471 W Bartlett Way
- 4953 S Moss Dr
- 3670 S Heath Way
- 843 W Locust Dr
- 770 W Aloe Place
- 10060 E Emerald Dr







