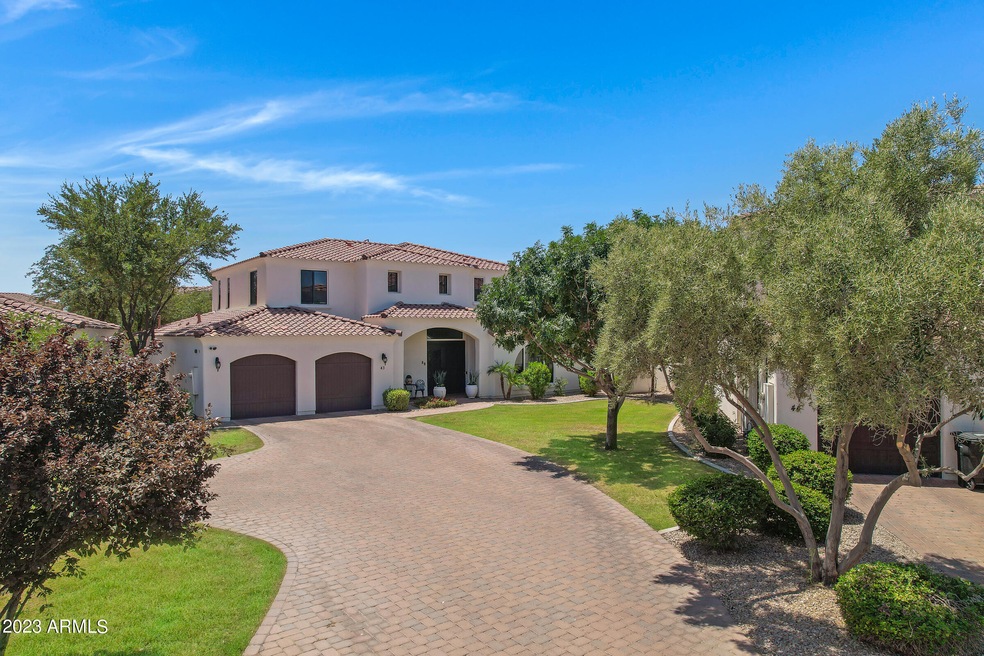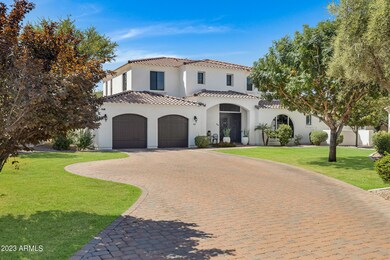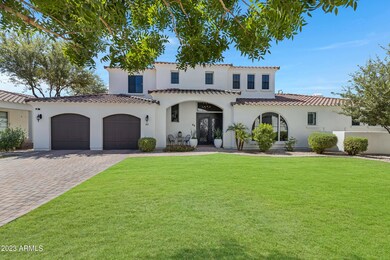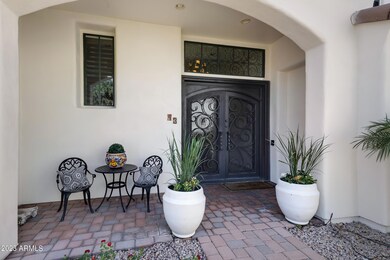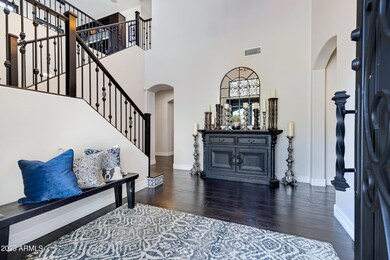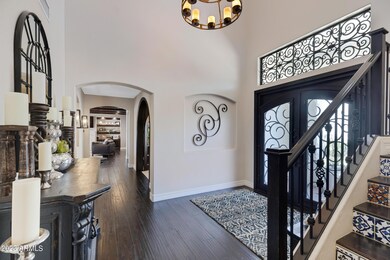
1777 W Ocotillo Rd Unit 43 Chandler, AZ 85248
Ocotillo NeighborhoodEstimated Value: $1,039,000 - $1,330,977
Highlights
- Heated Spa
- Gated Community
- Community Lake
- Chandler Traditional Academy Independence Campus Rated A
- Waterfront
- Corner Lot
About This Home
As of August 2023This is a rare opportunity to own in the Villas At Ocotillo! Situated on one of the most desired cul-de-sac lakefront lots, this home is loaded with upgrades and designer touches. The main floor offers an open chefs kitchen overlooking the family room with amazing views of the lake. Stainless appliances, large island and tons of cabinet space making entertaining easy. Add a charming family room with fireplace, office and 2 additional bedrooms (one can be a secondary master) with 2.5 baths. Upstairs is a loft, another ensuite bedroom and the master. The master has double vanities, walk-in shower with double doors and a custom closet that will please the pickiest of buyers! The 3 car tandem garage has lots of cabinets, epoxy flooring and room for all your toys...
Home Details
Home Type
- Single Family
Est. Annual Taxes
- $4,182
Year Built
- Built in 2012
Lot Details
- 3,940 Sq Ft Lot
- Waterfront
- Cul-De-Sac
- Wrought Iron Fence
- Block Wall Fence
- Corner Lot
- Front Yard Sprinklers
HOA Fees
Parking
- 3 Car Garage
- Tandem Parking
- Garage Door Opener
Home Design
- Wood Frame Construction
- Tile Roof
- Stucco
Interior Spaces
- 3,661 Sq Ft Home
- 2-Story Property
- Gas Fireplace
- Washer and Dryer Hookup
Kitchen
- Eat-In Kitchen
- Kitchen Island
Bedrooms and Bathrooms
- 4 Bedrooms
- 4.5 Bathrooms
- Dual Vanity Sinks in Primary Bathroom
Pool
- Heated Spa
- Heated Pool
Schools
- Anna Marie Jacobson Elementary School
- Bogle Junior High School
- Hamilton High School
Utilities
- Refrigerated Cooling System
- Heating System Uses Natural Gas
Listing and Financial Details
- Tax Lot 43
- Assessor Parcel Number 303-48-871
Community Details
Overview
- Association fees include insurance, ground maintenance
- Villas At Ocotillo Association, Phone Number (480) 539-1396
- Ocotillo Association, Phone Number (480) 704-2900
- Association Phone (480) 704-2900
- Villas At Ocotillo Condominium Subdivision
- Community Lake
Recreation
- Heated Community Pool
- Community Spa
Security
- Gated Community
Ownership History
Purchase Details
Home Financials for this Owner
Home Financials are based on the most recent Mortgage that was taken out on this home.Purchase Details
Purchase Details
Home Financials for this Owner
Home Financials are based on the most recent Mortgage that was taken out on this home.Purchase Details
Home Financials for this Owner
Home Financials are based on the most recent Mortgage that was taken out on this home.Purchase Details
Similar Homes in Chandler, AZ
Home Values in the Area
Average Home Value in this Area
Purchase History
| Date | Buyer | Sale Price | Title Company |
|---|---|---|---|
| Powell Timothy C | $1,290,000 | Title Alliance Of Arizona | |
| Woodruff Family Trust | -- | -- | |
| Woodruff William A | $670,000 | Security Title Agency | |
| Curry Eric J | $438,670 | Security Title Agency | |
| New South Federal Savings Bank | $2,402,536 | Old Republic Title Agency |
Mortgage History
| Date | Status | Borrower | Loan Amount |
|---|---|---|---|
| Previous Owner | Woodruff William A | $480,000 | |
| Previous Owner | Woodruff William A | $510,400 | |
| Previous Owner | Woodruff William A | $539,800 | |
| Previous Owner | Woodruff William A | $536,000 | |
| Previous Owner | Curry Eric J | $417,000 |
Property History
| Date | Event | Price | Change | Sq Ft Price |
|---|---|---|---|---|
| 08/24/2023 08/24/23 | Sold | $1,290,000 | +92.5% | $352 / Sq Ft |
| 07/25/2023 07/25/23 | Pending | -- | -- | -- |
| 08/28/2018 08/28/18 | Sold | $670,000 | -0.7% | $183 / Sq Ft |
| 07/27/2018 07/27/18 | Pending | -- | -- | -- |
| 07/13/2018 07/13/18 | For Sale | $675,000 | -- | $184 / Sq Ft |
Tax History Compared to Growth
Tax History
| Year | Tax Paid | Tax Assessment Tax Assessment Total Assessment is a certain percentage of the fair market value that is determined by local assessors to be the total taxable value of land and additions on the property. | Land | Improvement |
|---|---|---|---|---|
| 2025 | $4,435 | $54,717 | -- | -- |
| 2024 | $4,338 | $52,112 | -- | -- |
| 2023 | $4,338 | $60,680 | $12,130 | $48,550 |
| 2022 | $4,182 | $55,000 | $11,000 | $44,000 |
| 2021 | $4,315 | $49,900 | $9,980 | $39,920 |
| 2020 | $4,288 | $46,830 | $9,360 | $37,470 |
| 2019 | $4,117 | $44,150 | $8,830 | $35,320 |
| 2018 | $3,982 | $39,920 | $7,980 | $31,940 |
| 2017 | $3,705 | $44,230 | $8,840 | $35,390 |
| 2016 | $3,541 | $45,020 | $9,000 | $36,020 |
| 2015 | $3,387 | $42,750 | $8,550 | $34,200 |
Agents Affiliated with this Home
-
Jen Felker

Seller's Agent in 2023
Jen Felker
Compass
(602) 881-8088
12 in this area
126 Total Sales
-
Kristine Lahman

Buyer's Agent in 2023
Kristine Lahman
Century 21 Arizona Foothills
(480) 239-2027
1 in this area
40 Total Sales
-
Percy Matthews

Seller's Agent in 2018
Percy Matthews
Century 21-Towne & Country
(480) 326-7800
307 Total Sales
-
Tracee Matthews
T
Seller Co-Listing Agent in 2018
Tracee Matthews
Century 21-Towne & Country
(480) 326-2074
301 Total Sales
-

Buyer's Agent in 2018
Hunter Pace
Infinity & Associates Real Estate
Map
Source: Arizona Regional Multiple Listing Service (ARMLS)
MLS Number: 6583520
APN: 303-48-871
- 1710 W Glacier Way
- 1930 W Yellowstone Way
- 1941 W Yellowstone Way
- 1653 W Zion Place
- 1952 W Yellowstone Way
- 1935 W Periwinkle Way
- 1887 W Periwinkle Way
- 2031 W Periwinkle Way
- 2000 W Periwinkle Way
- 2043 W Periwinkle Way
- 2042 W Periwinkle Way
- 1925 W Olive Way
- 4522 S Wildflower Place
- 3800 S Cantabria Cir Unit 1077
- 3800 S Cantabria Cir Unit 1106
- 3800 S Cantabria Cir Unit 1029
- 3800 S Cantabria Cir Unit 1023
- 2224 W Olive Way
- 2226 W Periwinkle Way
- 4582 S Wildflower Place
- 1777 W Ocotillo Rd
- 1777 W Ocotillo Rd Unit 15
- 1777 W Ocotillo Rd Unit 21
- 1777 W Ocotillo Rd Unit 19
- 1777 W Ocotillo Rd Unit 20
- 1777 W Ocotillo Rd Unit 1
- 1777 W Ocotillo Rd Unit 16
- 1777 W Ocotillo Rd Unit 32
- 1777 W Ocotillo Rd Unit 18
- 1777 W Ocotillo Rd Unit 13
- 1777 W Ocotillo Rd Unit 48
- 1777 W Ocotillo Rd Unit 47
- 1777 W Ocotillo Rd Unit 46
- 1777 W Ocotillo Rd Unit 45
- 1777 W Ocotillo Rd Unit 44
- 1777 W Ocotillo Rd Unit 43
- 1777 W Ocotillo Rd Unit 42
- 1777 W Ocotillo Rd Unit 41
- 1777 W Ocotillo Rd Unit 40
- 1777 W Ocotillo Rd Unit 39
