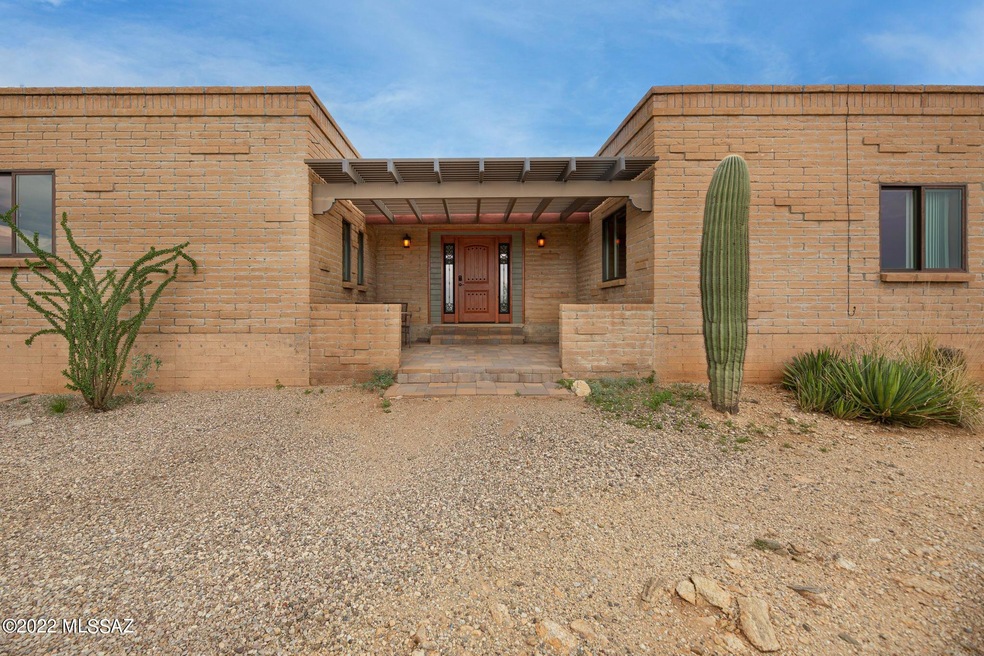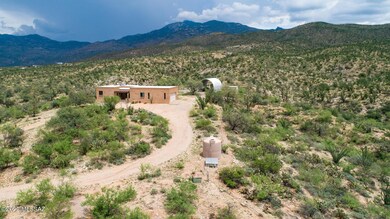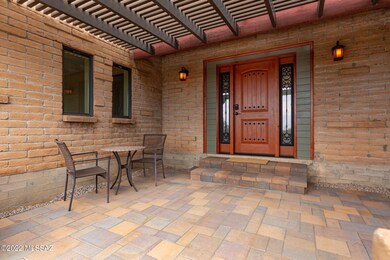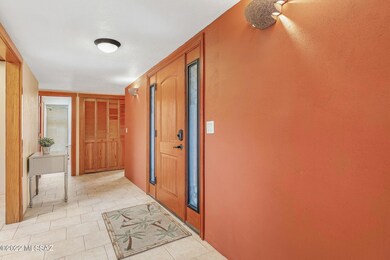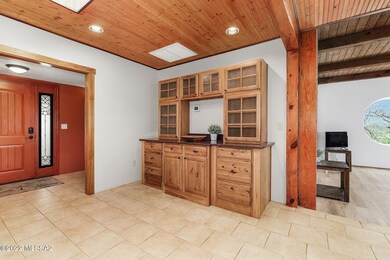
Estimated Value: $333,000 - $485,000
Highlights
- Horse Facilities
- Horse Property
- RV Parking in Community
- Ocotillo Ridge Elementary School Rated A
- 2 Car Garage
- Panoramic View
About This Home
As of August 2022Private setting at the TOP OF THE HILL! Masonry Southwestern. Views of the Rincons wrap around this property! High End Kitchen Remodel w/Quartz counters! Great room design features rustic , open beams, defined dining area, & an OVAL window framing the mtns! New flooring! Updated windows are high quality, wood clad dual pane! You'll love the backyard workshop! Cute building w/windows, AC & lots of power for tools. Huge quonset for barn use or extra parking for RV, tractor or multiple vehicles! 2 sturdy sheds. Steel horse fencing w/round turnout &cover was used w/2 trail horses . PRIVATE WELL w/3000gal tank & 2019 pump! Roof & main HVAC replaced in 2012. AZ Trail crosses Pistol Hill Rd w/parking area. Ride & Hike as far as you like! Wilderness surrounds the neighborhood! Adventures Await!
Last Agent to Sell the Property
Long Realty Brokerage Phone: 520-349-7322 Listed on: 08/05/2022

Home Details
Home Type
- Single Family
Est. Annual Taxes
- $2,962
Year Built
- Built in 1980
Lot Details
- 5.61 Acre Lot
- Lot Dimensions are 370 x 660
- Dirt Road
- West Facing Home
- East or West Exposure
- Desert Landscape
- Hilltop Location
- Landscaped with Trees
- Back and Front Yard
- Property is zoned Vail - RH
Property Views
- Panoramic
- Mountain
Home Design
- Southwestern Architecture
- Territorial Architecture
- Built-Up Roof
Interior Spaces
- 2,115 Sq Ft Home
- 1-Story Property
- Beamed Ceilings
- Ceiling height of 9 feet or more
- Ceiling Fan
- Skylights
- Wood Burning Fireplace
- Double Pane Windows
- Window Treatments
- Entrance Foyer
- Great Room with Fireplace
- Family Room Off Kitchen
- Dining Area
- Bonus Room
- Workshop
- Storage Room
Kitchen
- Breakfast Bar
- Gas Range
- Recirculated Exhaust Fan
- Microwave
- Kitchen Island
- Quartz Countertops
Flooring
- Carpet
- Ceramic Tile
Bedrooms and Bathrooms
- 3 Bedrooms
- Split Bedroom Floorplan
- Walk-In Closet
- 2 Full Bathrooms
- Bathtub with Shower
- Shower Only
- Exhaust Fan In Bathroom
Laundry
- Sink Near Laundry
- Electric Dryer Hookup
Home Security
- Security Lights
- Fire and Smoke Detector
Parking
- 2 Car Garage
- 2 Carport Spaces
- Circular Driveway
- RV Carport
Eco-Friendly Details
- Energy-Efficient Lighting
- EnerPHit Refurbished Home
Outdoor Features
- Horse Property
- Courtyard
- Covered patio or porch
- Separate Outdoor Workshop
Schools
- Ocotillo Ridge Elementary School
- Old Vail Middle School
- Vail Dist Opt High School
Utilities
- Central Air
- Heat Pump System
- Private Company Owned Well
- Electric Water Heater
- Water Softener
- Septic System
- High Speed Internet
- Satellite Dish
Community Details
Overview
- RV Parking in Community
Recreation
- Horse Facilities
- Horses Allowed in Community
- Hiking Trails
Ownership History
Purchase Details
Purchase Details
Home Financials for this Owner
Home Financials are based on the most recent Mortgage that was taken out on this home.Similar Homes in Vail, AZ
Home Values in the Area
Average Home Value in this Area
Purchase History
| Date | Buyer | Sale Price | Title Company |
|---|---|---|---|
| Wilson Stephen M | $100,000 | -- | |
| Wilson Stephen M | $100,000 | -- | |
| Houmes Douglas T | $162,000 | -- |
Mortgage History
| Date | Status | Borrower | Loan Amount |
|---|---|---|---|
| Open | Murphy Teri Ryn | $175,000 | |
| Open | Houmes Douglas T | $282,000 | |
| Closed | Houmes Douglas T | $100,000 | |
| Closed | Houmes Douglas T | $102,000 | |
| Closed | Houmes Douglas T | $80,949 | |
| Closed | Houmes Douglas T | $100,000 | |
| Previous Owner | Houmes Douglas T | $145,800 |
Property History
| Date | Event | Price | Change | Sq Ft Price |
|---|---|---|---|---|
| 08/31/2022 08/31/22 | Sold | $445,500 | +0.3% | $211 / Sq Ft |
| 08/05/2022 08/05/22 | For Sale | $444,000 | -- | $210 / Sq Ft |
Tax History Compared to Growth
Tax History
| Year | Tax Paid | Tax Assessment Tax Assessment Total Assessment is a certain percentage of the fair market value that is determined by local assessors to be the total taxable value of land and additions on the property. | Land | Improvement |
|---|---|---|---|---|
| 2024 | $3,092 | $27,201 | -- | -- |
| 2023 | $2,881 | $25,906 | $0 | $0 |
| 2022 | $2,881 | $24,672 | $0 | $0 |
| 2021 | $2,962 | $22,379 | $0 | $0 |
| 2020 | $2,854 | $22,379 | $0 | $0 |
| 2019 | $2,837 | $22,125 | $0 | $0 |
| 2018 | $2,643 | $19,331 | $0 | $0 |
| 2017 | $2,599 | $19,331 | $0 | $0 |
| 2016 | $2,527 | $19,379 | $0 | $0 |
| 2015 | $2,820 | $21,434 | $0 | $0 |
Agents Affiliated with this Home
-
Rebecca Patsch

Seller's Agent in 2022
Rebecca Patsch
Long Realty
(520) 349-7322
150 Total Sales
-
Nicolette Stewart
N
Buyer's Agent in 2022
Nicolette Stewart
Realty Executives Arizona Territory
(520) 271-3632
38 Total Sales
Map
Source: MLS of Southern Arizona
MLS Number: 22220670
APN: 205-78-057E
- 0 E Mountain Canyon Rd Unit 22510687
- 8167 S Pistol Hill Rd
- 18215 E Gila Monster Way
- 0000 S X9 Ranch Rd Unit 75
- 7301 S Red Hill Rd Unit 84
- 18474 E Cactus Hill Rd
- 18770 E Cactus Hill Rd
- TBD S Pistol Hill Rd
- 15840 E Colt Creek Place
- 6440 S Upper Valley Rd
- 00000 E McKenzie Wash Rd Unit 63
- 0 E McKenzie Washington Rd
- 15503 E Hat Creek Ranch Place
- 15435 E Tumbling L Ranch Place Unit 123
- 15360 E Tumbling L Ranch Place Unit L-116
- 15651 E Wandering Creek Place
- 15598 E Wandering Creek Place Unit L-12
- 15325 E Tumbling L Ranch Place
- 15325 E Tumbling L Ranch Place Unit 120
- 15244 E Tumbling W Ranch Place
- 17770 E Gila Monster Way
- 17760 E Gila Monster Way
- 8130 S Pistol Hill - Approx Address Rd
- 17850 E Gila Monster Way
- 17780 E Gila Monster Way
- 8151 S Pistol Hill Rd
- 0 Vail Unit 22315467
- 0 Vail Unit 21010060
- 8131 S Pistol Hill Rd
- 17825 E Gila Monster Way
- E Gila Monster Way
- TBD E Gila Monster Way
- 7955 S Pistol Hill Rd
- 8007 S Pistol Hill Rd
- 17767 E Gila Monster Way
- 17845 E Gila Monster Way
- 17950 E Gila Monster Way
- 17681 E Gila Monster Way
- 17715 E Gila Monster Way
- 7925 S Pistol Hill Rd
