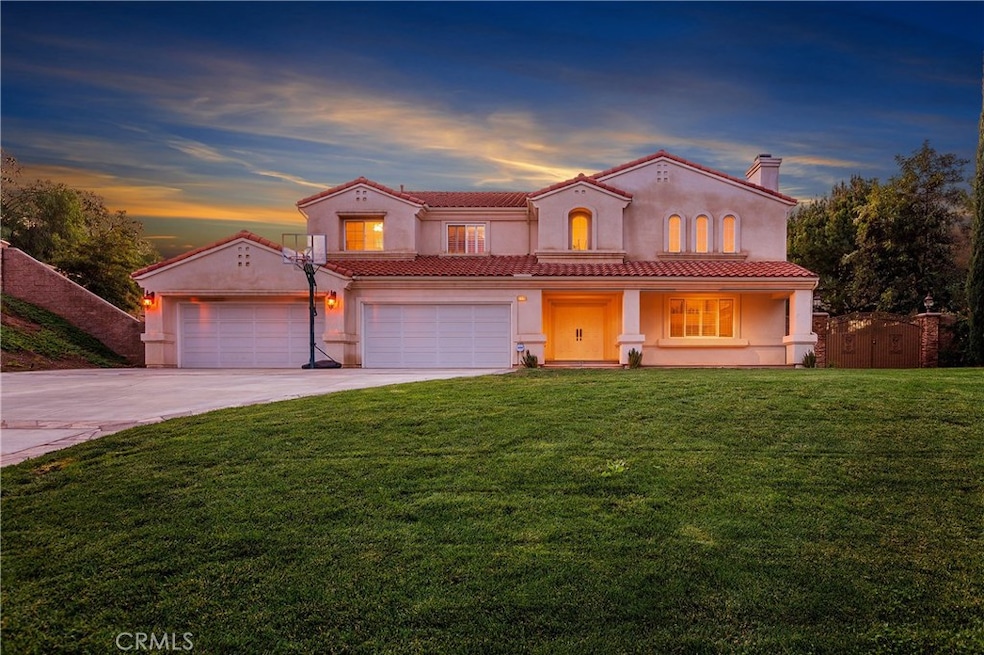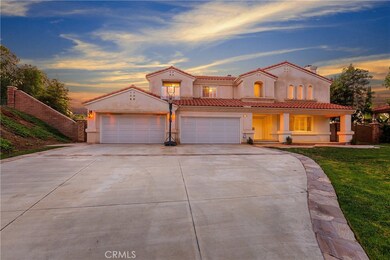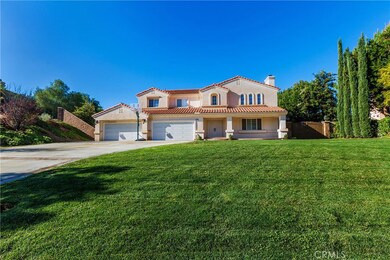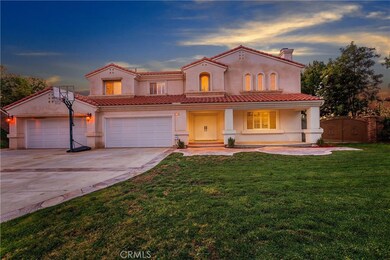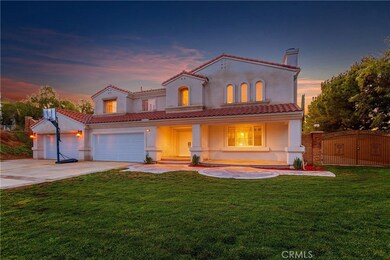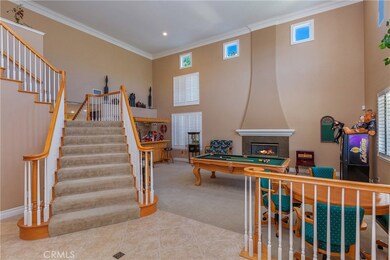
17779 Corrinne Way Riverside, CA 92504
Estimated Value: $1,322,000 - $1,487,000
Highlights
- Pebble Pool Finish
- RV Access or Parking
- City Lights View
- Frank Augustus Miller Middle School Rated A-
- Primary Bedroom Suite
- Open Floorplan
About This Home
As of April 2018STUNNING CREEKSIDE ESTATE IN MOCKINGBIRD CYN. THIS TURNKEY HOME OFFERS OVER 4000 SQ.FT. , WHICH INCLUDES 5 BDRMS. & 4 BTHS. SITUATED ON OVER 1.50 ACRES. MASSIVE FORMAL LIVING & DINING RM. WITH SPECTACULAR FIREPLACE. DOUBLE DOOR ENTRY. TILE ENTRANCE W/GRANITE INLAYS THROUGH OUT. DUAL STAIRCASE TO THE SECOND FLOOR. TWO MASTER SUITES, ONE ON THE FIRST LEVEL WITH GORGEOUS WOOD FLOORING & A SLIDER OUT TO THE PRIVATE BACKYARD. EXPANSIVE KITCHEN W/GRANITE COUNTER TOPS & BACKSPLASH. ISLAND & BREAKFAST BAR,BLACK APPL., WALK-IN PANTRY. KITCHEN IS OPEN TO THE LARGE FAMILY RM. W/FIREPLACE. THE OWNER HAS SPARED NO EXPENSE IN UPGRADES & IMPROVEMENTS WHICH INCLUDE CROWN MOLDING THROUGHOUT, INCLUDING WINDOW SEALS. 6 " BASEBOARDS, WAINSCOTING & CUSTOM PAINT. PLANTATION SHUTTERS, INSTANT HOT WATER, MASTER BTH. W/ NEW JACUZZI TUB, CABINETS, SINK & SHOWER. ENCLOSED MASTER BALCONY. UPSTAIRS BTH. UPGRADED W/ GRANITE COUNTERS. THIS STATELY TWO STORY HOME IS BEAUTIFULLY DESIGNED. THE BACKYARD IS A 10+. LARGE BOGNER POOL & SPA. 9 FT. SPA INCLUDING BEAUTIFUL WATERFALL. ALL REMOTE CONTROLLED. OUTDOOR ACCENT LIGHTING. LARGE BUILT IN BBQUE. W/48" GRILL. STAMPED COLORED CONCRETE W/INLAYS. BOSE SYSTEM OUTSIDE. THIS PRIVATE BACKYARD IS ENCLOSED W/ A SPLITFACE BLOCK WALL & BEAUTIFULLY MADE IRON GATES. GATED R.V PARKING. BACK SPRINKLER SYSTEM IS IN AND READY FOR GRASS. BEHIND IRON GATES IN BACK ARE TWO GRADED PADS. 4 CAR GARAGE W/EPOXY PAINTED FLOORS. THIS HOME SHOWS PRIDE OF OWNERSHIP. NO HOA/LOW TAXES
Home Details
Home Type
- Single Family
Est. Annual Taxes
- $10,320
Year Built
- Built in 2000
Lot Details
- 1.5 Acre Lot
- Cul-De-Sac
- Rural Setting
- Masonry wall
- Wrought Iron Fence
- Fence is in excellent condition
- Landscaped
- Paved or Partially Paved Lot
- Front and Back Yard Sprinklers
- Private Yard
- Back and Front Yard
- Density is up to 1 Unit/Acre
- Property is zoned R-A-1
Parking
- 4 Car Direct Access Garage
- 6 Open Parking Spaces
- Parking Available
- Front Facing Garage
- Garage Door Opener
- Level Lot
- Driveway
- Guest Parking
- Parking Lot
- RV Access or Parking
Property Views
- City Lights
- Canyon
- Mountain
- Hills
- Pool
Home Design
- Turnkey
- Permanent Foundation
- Tile Roof
- Concrete Roof
Interior Spaces
- 4,090 Sq Ft Home
- 2-Story Property
- Open Floorplan
- Wired For Sound
- Crown Molding
- Wainscoting
- Cathedral Ceiling
- Ceiling Fan
- Recessed Lighting
- Gas Fireplace
- Double Pane Windows
- Plantation Shutters
- Custom Window Coverings
- Double Door Entry
- French Doors
- Sliding Doors
- Panel Doors
- Family Room with Fireplace
- Family Room Off Kitchen
- Living Room with Fireplace
- Combination Dining and Living Room
- Home Office
- Storage
- Laundry Room
Kitchen
- Breakfast Area or Nook
- Open to Family Room
- Eat-In Kitchen
- Breakfast Bar
- Walk-In Pantry
- Double Oven
- Built-In Range
- Microwave
- Water Line To Refrigerator
- Dishwasher
- Kitchen Island
- Granite Countertops
- Disposal
Flooring
- Wood
- Carpet
- Stone
- Tile
Bedrooms and Bathrooms
- 5 Bedrooms | 1 Primary Bedroom on Main
- Fireplace in Primary Bedroom
- Primary Bedroom Suite
- Double Master Bedroom
- Walk-In Closet
- Granite Bathroom Countertops
- Makeup or Vanity Space
- Dual Sinks
- Dual Vanity Sinks in Primary Bathroom
- Hydromassage or Jetted Bathtub
- Bathtub with Shower
- Separate Shower
- Exhaust Fan In Bathroom
- Linen Closet In Bathroom
Home Security
- Home Security System
- Security Lights
- Carbon Monoxide Detectors
- Fire and Smoke Detector
Pool
- Pebble Pool Finish
- Filtered Pool
- Heated In Ground Pool
- Heated Spa
- In Ground Spa
- Gas Heated Pool
- Waterfall Pool Feature
- Permits For Spa
- Permits for Pool
Outdoor Features
- Balcony
- Deck
- Open Patio
- Fire Pit
- Exterior Lighting
- Shed
- Outdoor Grill
- Rain Gutters
- Front Porch
Utilities
- Two cooling system units
- Forced Air Heating and Cooling System
- Heating System Uses Natural Gas
- Natural Gas Connected
- Conventional Septic
Community Details
- No Home Owners Association
- Laundry Facilities
Listing and Financial Details
- Tax Lot 24
- Tax Tract Number 22100
- Assessor Parcel Number 273570024
Ownership History
Purchase Details
Home Financials for this Owner
Home Financials are based on the most recent Mortgage that was taken out on this home.Purchase Details
Home Financials for this Owner
Home Financials are based on the most recent Mortgage that was taken out on this home.Similar Homes in Riverside, CA
Home Values in the Area
Average Home Value in this Area
Purchase History
| Date | Buyer | Sale Price | Title Company |
|---|---|---|---|
| Mam Kirirath | $850,000 | First American Title Company | |
| Snowden Gregory D | $225,000 | Lawyers Title Company |
Mortgage History
| Date | Status | Borrower | Loan Amount |
|---|---|---|---|
| Open | Mam Kirirath | $245,500 | |
| Closed | Mam Kirirath | $240,000 | |
| Previous Owner | Snowden Gregory D | $225,000 | |
| Previous Owner | Snowden Gregory D | $173,000 | |
| Previous Owner | Snowden Gregory D | $113,000 | |
| Previous Owner | Snowden Gregory D | $65,000 | |
| Previous Owner | Snowden Gregory D | $461,250 | |
| Previous Owner | Snowden Gregory D | $359,624 |
Property History
| Date | Event | Price | Change | Sq Ft Price |
|---|---|---|---|---|
| 04/06/2018 04/06/18 | Sold | $849,999 | 0.0% | $208 / Sq Ft |
| 03/24/2018 03/24/18 | Off Market | $849,999 | -- | -- |
| 03/24/2018 03/24/18 | For Sale | $849,999 | 0.0% | $208 / Sq Ft |
| 03/16/2018 03/16/18 | Off Market | $849,999 | -- | -- |
| 03/10/2018 03/10/18 | Pending | -- | -- | -- |
| 02/21/2018 02/21/18 | For Sale | $849,999 | 0.0% | $208 / Sq Ft |
| 01/19/2018 01/19/18 | Pending | -- | -- | -- |
| 01/14/2018 01/14/18 | For Sale | $849,999 | -- | $208 / Sq Ft |
Tax History Compared to Growth
Tax History
| Year | Tax Paid | Tax Assessment Tax Assessment Total Assessment is a certain percentage of the fair market value that is determined by local assessors to be the total taxable value of land and additions on the property. | Land | Improvement |
|---|---|---|---|---|
| 2023 | $10,320 | $929,592 | $164,042 | $765,550 |
| 2022 | $10,039 | $911,366 | $160,826 | $750,540 |
| 2021 | $9,860 | $893,497 | $157,673 | $735,824 |
| 2020 | $9,782 | $884,337 | $156,057 | $728,280 |
| 2019 | $9,594 | $866,998 | $152,998 | $714,000 |
| 2018 | $7,294 | $660,808 | $194,744 | $466,064 |
| 2017 | $7,160 | $647,852 | $190,926 | $456,926 |
| 2016 | $6,689 | $635,150 | $187,183 | $447,967 |
| 2015 | $6,597 | $625,611 | $184,372 | $441,239 |
| 2014 | $6,465 | $607,000 | $179,000 | $428,000 |
Agents Affiliated with this Home
-
Sharene Greer

Seller's Agent in 2018
Sharene Greer
Tower Agency
(951) 787-7088
31 in this area
111 Total Sales
-
Angel Arreguin

Buyer's Agent in 2018
Angel Arreguin
PACIFIC & CO REAL ESTATE SOLUTIONS
(909) 200-0266
53 Total Sales
Map
Source: California Regional Multiple Listing Service (CRMLS)
MLS Number: IV18009777
APN: 273-570-024
- 0 Winters Ln Unit DW25114907
- 0 Harley John Rd Unit PW25038816
- 0 Harley John Rd Unit PW25038770
- 0 Harley John Rd Unit IG24123488
- 17550 Bretton Woods Place
- 16612 Edge Gate Dr
- 16550 Catalonia Dr
- 16627 Eagle Peak Rd
- 0 Rawhide Ln
- 16774 Eagle Peak Rd
- 16718 Catalonia Dr
- 16378 Ginger Creek Dr
- 16426 Ginger Creek Dr
- 16447 Ginger Creek Dr
- 16848 Wood Song Ct
- 16032 New Canaan Ct
- 17580 Canyonwood Dr
- 16909 Suttles Dr
- 17741 Laurel Grove Rd
- 16673 Ponderosa Ln
- 17779 Corrinne Way
- 17779 Corinne Way
- 17809 Corrinne Way
- 17747 Corrinne Way
- 17841 Corrinne Way
- 17717 Corrinne Way
- 17910 Luna Ct
- 17744 Corinne Way
- 17880 Luna Ct
- 17940 Luna Ct
- 17842 Corinne Way
- 17842 Corrinne Way
- 17871 Corrinne Way
- 17970 Luna Ct
- 17761 Bretton Woods Place
- 17905 Luna Ct
- 17903 Corrinne Way
- 17903 Corrinne Way
- 17875 Luna Ct
- 17686 Corinne Way
