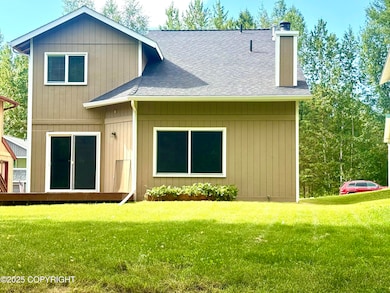17780 Beaujolais Dr Eagle River, AK 99577
Eagle River Neighborhood
3
Beds
2.5
Baths
1,560
Sq Ft
3,485
Sq Ft Lot
Highlights
- Home fronts a creek
- Solid Surface Countertops
- Attached Carport
- Deck
- Tile Flooring
- Forced Air Heating System
About This Home
This Beautifully cared for Home in Brandywine Subdivision features Vaulted Ceilings, 3-bedrooms, 2.5 bathrooms and 2-car garage. All bedrooms located upstairs. The serene backyard has a large deck and backs to a greenbelt and Carole creek! This home Is conveiniently close to shopping, restaurants and just 15 minutes to JBER. Available July 20thPets on approval.
Home Details
Home Type
- Single Family
Est. Annual Taxes
- $5,527
Year Built
- Built in 1991
Lot Details
- 3,485 Sq Ft Lot
- Home fronts a creek
- Property is zoned CE-R-1A, Single- Family Residential
Parking
- 2 Car Garage
- Attached Carport
- Open Parking
Interior Spaces
- 1,560 Sq Ft Home
- Gas Fireplace
- Fire and Smoke Detector
Kitchen
- Electric Range
- Microwave
- Dishwasher
- Solid Surface Countertops
- Disposal
Flooring
- Carpet
- Laminate
- Tile
Bedrooms and Bathrooms
- 3 Bedrooms
Schools
- Fire Lake Elementary School
- Mirror Lake Middle School
- Chugiak High School
Additional Features
- Deck
- Forced Air Heating System
Listing and Financial Details
- Property Available on 7/17/25
- Tenant pays for cable TV, electricity, gas, internet, sewer, trash collection, water, snow removal, grounds care
- The owner pays for association fees
- 12 Month Lease Term
Community Details
Overview
- Property has a Home Owners Association
- Brandywine Association
Pet Policy
- Pet Size Limit
- Dogs and Cats Allowed
Map
Source: Alaska Multiple Listing Service
MLS Number: 25-9121
APN: 05002231000
Nearby Homes
- 17701 Beaujolais Dr
- 17936 Beaujolais Dr
- 17480 Beaujolais Cir
- 18116 Harmony Dr
- 17231 Alice Loop
- 17347 Flintwood Place Unit 83
- 17491 Fire Eagle Way Unit 6
- 17326 Santa Maria Dr
- 13939 Fire Creek Trail Dr Unit 21
- 12297 Vista Ridge Loop Unit 55
- 12124 Rainwater Cir
- 12284 Vista Ridge Loop
- 12337 Vista Ridge Loop Unit 68
- 12229 Vista Ridge Loop
- 12227 Vista Ridge Loop
- 12010 W Skyline Dr
- 18455 Mccrary Rd
- 13868 Akers Cir
- 11824 Laurie Cir
- 12259 Lake St Unit B2
- 16608 Mercy Dr Unit A
- 16505 Eleonora St
- 16824 Park Place St Unit 8
- 19439 Timberline Dr Unit Cozy Alaska Mountain Stay
- 11435 Grand Cyn Lp Unit 34C
- 11866 Galloway Loop Unit 37
- 11113 Aurora Cir
- 11506 Heritage Ct Unit 4
- 11049 Hannah Jane Place Unit 3
- 19033 Whirlaway Rd
- 19033 Whirlaway Rd
- 17922 Hillcrest Dr Unit 2
- 19523 Citation Rd
- 20207 Paul Revere Cir
- 19818 Fairmount Cir
- 19822 Fairmount Cir
- 19306 Cherni Cir
- 20210 Highland Ridge Dr
- 8936 Meadow Park Cir
- 14960 Riverside Dr







