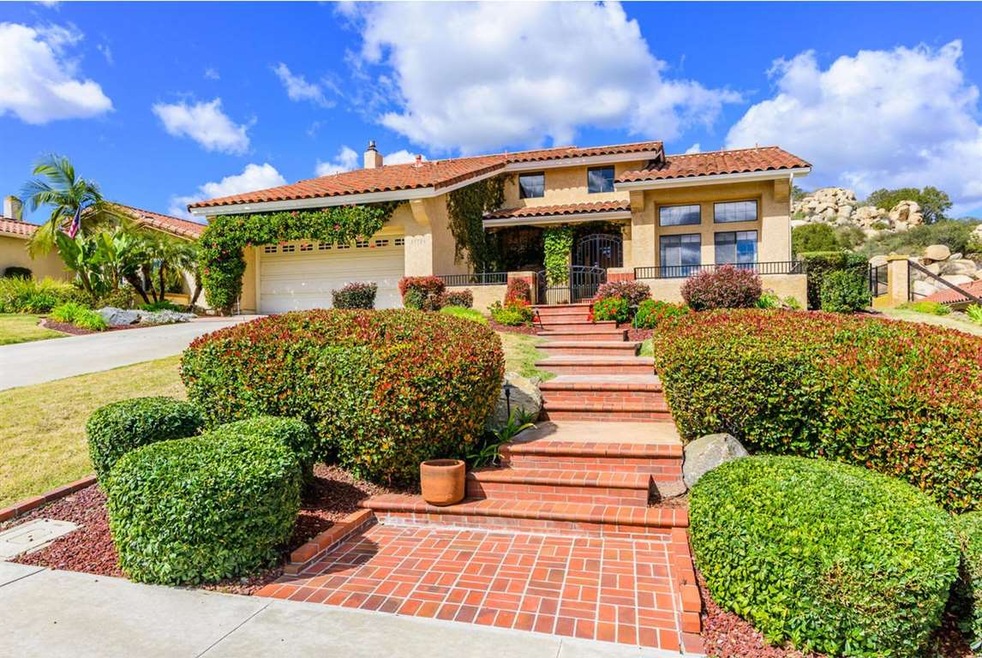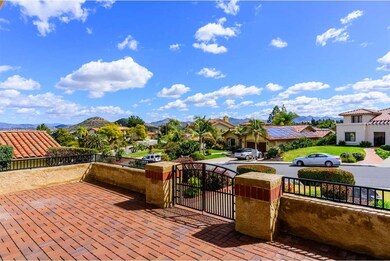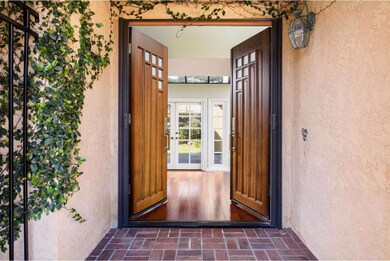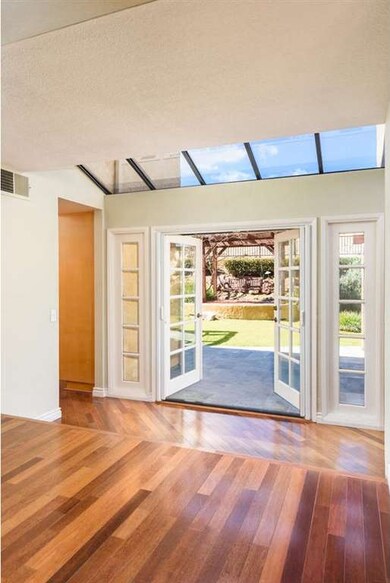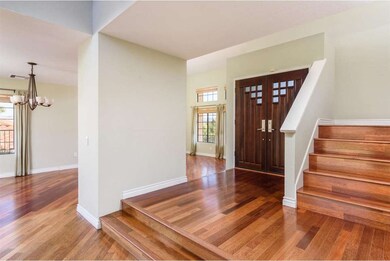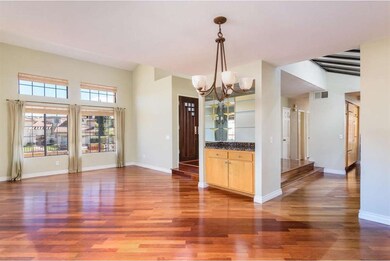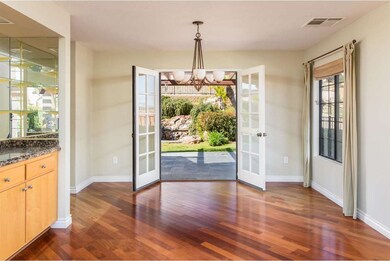
17780 Creciente Way San Diego, CA 92127
Rancho Bernardo NeighborhoodHighlights
- Fitness Center
- Heated In Ground Pool
- Updated Kitchen
- Westwood Elementary School Rated A+
- Lake View
- Deck
About This Home
As of May 2025PREMIER HILLTOP VIEW LOCATION on desirable street in this elegantly upgraded home. Rich Hardwood Flooring throughout. Remodeled Kitchen/Baths: granite, hardwood cabinetry, pull outs. French doors, skylights, plantation shutters, vaulted ceiling. Bonus SF! Tankless water heater & whole house filter. Private rear Oasis w/View Deck, Koi pond & Greenbelt. Finished garage/expansive driveway. Westwood Club: pool, spa, sauna, fitness, tennis, gym, ball courts. PUSD. No Mello Roos! MUST SEE Tours & Supplement. Offered $769,000 to $799,000. FIRST TIME on the market for this rare Westwood View home in the coveted Rancho Mirada development. Sitting atop the peak on a wide meandering quiet street, this home offers views from every story with privacy and greenbelt behind. Original owners installed many efficient and quality upgrades over time. Lush exterior vines and florals make for a charming welcome home. Professionally landscaped and hardscaped with a stairstep entry terracing to the spacious gated courtyard. A secondary security entrance gate adds to the privacy. Step through the stately dual wooden doors into the formal raised entry where you access the hardwood double quarter landing stairway, or step down to the first floor boasting rich hardwood flooring throughout accented with 4” baseboards. Remodeled Kitchen boasts granite slab counters and full tile back splash with garden bay window. Custom solid wood cabinetry has functional pullouts, glass paneled doors and wall to ceiling cupboards maximizing space and storage. Built-in Subzero Refrigerator has separate lower freezer drawer. Five burner gas cook top, Thermador vent, microwave, oven, dual stainless sink/pull out faucet. French doors, vaulted ceilings, skylights and plantation shutters with quality casing add loads of natural light. Energy efficient tank-less water heater/whole house water filtration. Cozy Fireplace. Formal dining room with dry bar. Bonus living space is connected to the Family Room with expandable floor to ceiling vertical blinds for separation if desired. Interior laundry room has 4 door cupboard storage. Enjoy the Master Retreat with en-suite bathroom. Spacious walk in glass shower enclosure contains tiled full bench and hand-held spray. Dual basins with multiple drawers and cupboards maximize storage. Two closets, one being walk-in with wood lining and organizer storage system. Private latrine room. Sliding glass door expands to the exterior view deck where evening sunsets can be admired while sipping your favorite beverage. Rear yard Oasis with Koi pond feature including the Koi! Slated patios, shady overhangs, porch swing and greenbelt privacy behind. Gorgeous Mountain Views. The two-car garage is drywall finished and painted, complete with epoxy flooring, pull-down attic ladder, additional storage cubby and an extra 4 door metal storage cabinet! Automatic insulated Martin garage door with remote opener. Extra-long driveway allows for expanded parking. Prestigious Poway Unified School District. (Westwood Elementary, Bernardo Heights Middle School, Rancho Bernardo High School). Westwood Annual Luminary Event every 12/24 makes for a spectacular community tradition. WESTWOOD CLUB MEMBERSHIP included: 13 Acre Private Recreational Facility featuring Pool/Spa/Sauna/Wading Pool, Lighted Tennis Courts, Fitness Center, Gymnasium with Basketball Courts, Outdoor Basketball courts, Racquet Ball Courts, Hand Ball Courts, Gated Playground with Shaded snack areas, Licensed Preschool, Miniature Golf, Billiards, Meeting Rooms, Teen Center, Baseball field, Sand Volleyball Court, Gazebo and Picnic Areas. Events, Classes, and so much more. An incredible value!
Last Agent to Sell the Property
Coldwell Banker West License #01428288 Listed on: 03/06/2018

Home Details
Home Type
- Single Family
Est. Annual Taxes
- $12,758
Year Built
- Built in 1985 | Remodeled
Lot Details
- 9,090 Sq Ft Lot
- Gated Home
- Wrought Iron Fence
- Property is Fully Fenced
- Stucco Fence
- Landscaped
- Front and Back Yard Sprinklers
- Private Yard
HOA Fees
- $37 Monthly HOA Fees
Parking
- 2 Car Direct Access Garage
- Front Facing Garage
- Two Garage Doors
- Garage Door Opener
- Driveway
Property Views
- Lake
- Mountain
- Park or Greenbelt
- Neighborhood
Home Design
- Mediterranean Architecture
- Additions or Alterations
- Clay Roof
- Stucco Exterior
Interior Spaces
- 1,921 Sq Ft Home
- 2-Story Property
- Dry Bar
- Cathedral Ceiling
- Recessed Lighting
- Formal Entry
- Family Room with Fireplace
- Family Room Off Kitchen
- Sunken Living Room
- Formal Dining Room
- Bonus Room
- Pull Down Stairs to Attic
Kitchen
- Updated Kitchen
- Gas Oven
- Built-In Range
- Range Hood
- Microwave
- Ice Maker
- Portable Dishwasher
- Granite Countertops
- Disposal
Flooring
- Wood
- Tile
- Slate Flooring
Bedrooms and Bathrooms
- 3 Bedrooms
- Retreat
- Walk-In Closet
- Bathtub with Shower
- Shower Only
Laundry
- Laundry Room
- Dryer
- Washer
Home Security
- Carbon Monoxide Detectors
- Fire and Smoke Detector
Pool
- Heated In Ground Pool
- Heated Spa
- Fence Around Pool
- Diving Board
Outdoor Features
- Deck
- Covered patio or porch
Schools
- Poway Unified School District Elementary And Middle School
- Poway Unified School District High School
Utilities
- Vented Exhaust Fan
- Underground Utilities
- Natural Gas Connected
- Separate Water Meter
- Water Filtration System
- Tankless Water Heater
- Gas Water Heater
- Water Softener
- Cable TV Available
Listing and Financial Details
- Assessor Parcel Number 678-211-36-00
Community Details
Overview
- Association fees include common area maintenance, clubhouse paid
- Westwood Club Association, Phone Number (858) 485-6300
- Rancho Mirada Community
Amenities
- Outdoor Cooking Area
- Community Barbecue Grill
- Picnic Area
- Billiard Room
- Meeting Room
- Recreation Room
Recreation
- Racquetball
- Community Playground
- Fitness Center
- Community Pool
- Community Spa
Security
- Security Guard
Ownership History
Purchase Details
Home Financials for this Owner
Home Financials are based on the most recent Mortgage that was taken out on this home.Purchase Details
Home Financials for this Owner
Home Financials are based on the most recent Mortgage that was taken out on this home.Purchase Details
Home Financials for this Owner
Home Financials are based on the most recent Mortgage that was taken out on this home.Purchase Details
Purchase Details
Purchase Details
Purchase Details
Purchase Details
Similar Homes in San Diego, CA
Home Values in the Area
Average Home Value in this Area
Purchase History
| Date | Type | Sale Price | Title Company |
|---|---|---|---|
| Grant Deed | $1,385,000 | Corinthian Title Company | |
| Grant Deed | $1,063,500 | First American Title Company | |
| Grant Deed | $825,000 | Corinthian Title Company Inc | |
| Interfamily Deed Transfer | -- | None Available | |
| Interfamily Deed Transfer | -- | -- | |
| Interfamily Deed Transfer | -- | -- | |
| Interfamily Deed Transfer | -- | -- | |
| Deed | $151,900 | -- |
Mortgage History
| Date | Status | Loan Amount | Loan Type |
|---|---|---|---|
| Open | $1,246,348 | New Conventional | |
| Previous Owner | $175,000 | Credit Line Revolving | |
| Previous Owner | $200,000 | Credit Line Revolving | |
| Previous Owner | $78,000 | Unknown | |
| Previous Owner | $150,000 | Credit Line Revolving |
Property History
| Date | Event | Price | Change | Sq Ft Price |
|---|---|---|---|---|
| 05/15/2025 05/15/25 | Sold | $1,384,986 | -4.5% | $663 / Sq Ft |
| 04/21/2025 04/21/25 | For Sale | $1,450,000 | 0.0% | $694 / Sq Ft |
| 04/01/2025 04/01/25 | Pending | -- | -- | -- |
| 03/21/2025 03/21/25 | For Sale | $1,450,000 | 0.0% | $694 / Sq Ft |
| 03/17/2025 03/17/25 | Pending | -- | -- | -- |
| 03/14/2025 03/14/25 | For Sale | $1,450,000 | 0.0% | $694 / Sq Ft |
| 03/05/2025 03/05/25 | Pending | -- | -- | -- |
| 02/27/2025 02/27/25 | For Sale | $1,450,000 | 0.0% | $694 / Sq Ft |
| 02/25/2025 02/25/25 | Pending | -- | -- | -- |
| 02/20/2025 02/20/25 | For Sale | $1,450,000 | +36.4% | $694 / Sq Ft |
| 03/08/2021 03/08/21 | Sold | $1,063,400 | +10.2% | $509 / Sq Ft |
| 02/02/2021 02/02/21 | Pending | -- | -- | -- |
| 01/23/2021 01/23/21 | For Sale | $965,000 | +17.0% | $462 / Sq Ft |
| 03/20/2018 03/20/18 | Sold | $825,000 | +3.3% | $429 / Sq Ft |
| 03/10/2018 03/10/18 | Pending | -- | -- | -- |
| 03/06/2018 03/06/18 | For Sale | $799,000 | -- | $416 / Sq Ft |
Tax History Compared to Growth
Tax History
| Year | Tax Paid | Tax Assessment Tax Assessment Total Assessment is a certain percentage of the fair market value that is determined by local assessors to be the total taxable value of land and additions on the property. | Land | Improvement |
|---|---|---|---|---|
| 2025 | $12,758 | $1,151,057 | $811,824 | $339,233 |
| 2024 | $12,758 | $1,128,488 | $795,906 | $332,582 |
| 2023 | $12,488 | $1,106,361 | $780,300 | $326,061 |
| 2022 | $12,280 | $1,084,668 | $765,000 | $319,668 |
| 2021 | $9,895 | $867,222 | $525,589 | $341,633 |
| 2020 | $9,761 | $858,330 | $520,200 | $338,130 |
| 2019 | $9,429 | $841,500 | $510,000 | $331,500 |
| 2018 | $3,288 | $297,379 | $66,018 | $231,361 |
| 2017 | $83 | $291,549 | $64,724 | $226,825 |
| 2016 | $3,131 | $285,833 | $63,455 | $222,378 |
| 2015 | $3,084 | $281,540 | $62,502 | $219,038 |
| 2014 | $3,011 | $276,026 | $61,278 | $214,748 |
Agents Affiliated with this Home
-

Seller's Agent in 2025
Marcie Sands
Coldwell Banker West
(760) 644-1562
24 in this area
54 Total Sales
-
K
Buyer's Agent in 2025
Kia Shomali
eXp Realty of California, Inc.
(858) 228-7793
1 in this area
14 Total Sales
-

Seller's Agent in 2021
SUEELLEN KNAPP
KELLER WILLIAMS REALTY
(909) 214-9009
1 in this area
115 Total Sales
-

Buyer's Agent in 2021
Tom Rico
Berkshire Hathaway HomeService
(760) 805-6300
3 in this area
29 Total Sales
-

Buyer's Agent in 2018
Sean Zanganeh
Keller Williams Realty
(858) 229-6063
12 in this area
210 Total Sales
-
C
Buyer's Agent in 2018
Chase Penrose
Coastal Premier Properties
Map
Source: San Diego MLS
MLS Number: 180011659
APN: 678-211-36
- 11464 Alborada Dr
- 18027 Chieftain Ct
- 18103 Smokesignal Dr
- 18175 Moon Song Ct Unit 6
- 17924 Cabela Dr
- 10717 Matinal Cir
- 18037 Saponi Ct Unit 678-380-02-00
- 18197 Valladares Dr
- 17609 Cabela Dr
- 11031 Matinal Cir
- 18129 Chretien Ct
- 17551 Cabela Dr
- 17945 Caminito Pinero Unit 278
- 17945 Caminito Pinero Unit 276
- 17945 Caminito Pinero Unit 178
- 17865 Caminito Pinero Unit 251
- 17925 Caminito Pinero Unit 270
- 17915 Caminito Pinero Unit 264
- 17511 Matinal Dr
- 17417 Cabela Dr
