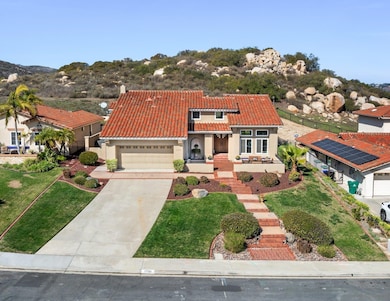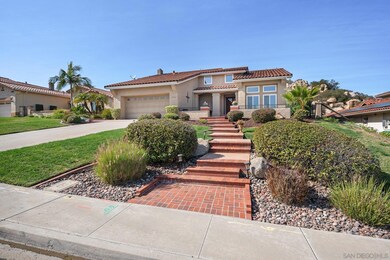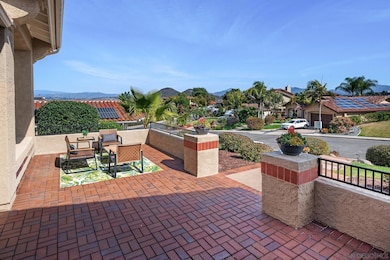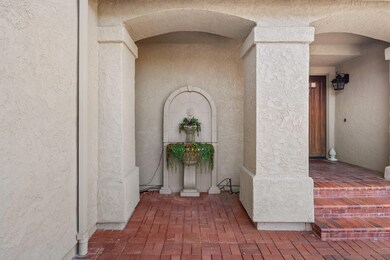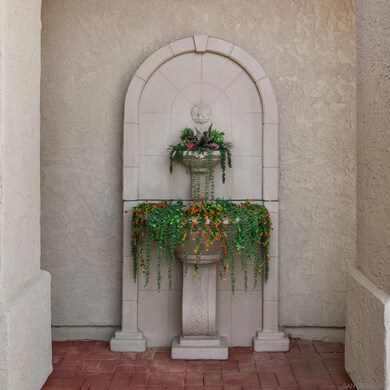
17780 Creciente Way San Diego, CA 92127
Rancho Bernardo NeighborhoodHighlights
- Private Yard
- Community Pool
- 2 Car Attached Garage
- Westwood Elementary School Rated A+
- Covered patio or porch
- Walk-In Closet
About This Home
As of May 2025Range Priced $1,375,000 - $1,450,000. PRIME HILLTOP VIEW LOCATION on desirable street in Westwood. Natural light flows via dual pane windows capturing views from all levels. Easy care luxury vinyl plank flooring. Hardwood cabinetry/granite counters in the kitchen. Upgrades: HVAC, remodeled bath, tankless water heater, whole house water filter, interior/exterior paint. Rear greenbelt offers privacy. Finished garage. Westwood Club: pool, spa, fitness, tennis, pickleball, ball courts. PUSD. No Mello Roos! SEE TOURS. Fabulous Westwood home with panoramic views sits atop the peak of a wide quiet street in the coveted Rancho Mirada development. Professionally landscaped and hardscaped, this home features a stair step entry terracing to the spacious courtyard. Upon entering the foyer, you are greeted by a double quarter landing stairway. Step down to the primary living levels with formal dining and living.The kitchen contains a breakfast bar and bay window and offers abundant storage & pull-outs. The kitchen is open to the family room featuring a cozy fireplace. A flex-use Bonus Room leads to the back patio. Bedrooms are upstairs with the primary ensuite featuring a walk-in closet and spacious balcony w/ lovely views of greenbelt, boulders, and Lake Hodges. Enjoy the private back yard with no neighbors behind. A rear gate allows easy greenbelt access. The garage has a pull-down ladder to additional storage plus a storage alcove. Membership to Westwood Club, a 13 acre resident only recreational facility is included!
Last Agent to Sell the Property
Coldwell Banker West License #01428288 Listed on: 02/20/2025

Home Details
Home Type
- Single Family
Est. Annual Taxes
- $12,758
Year Built
- Built in 1985
Lot Details
- 9,090 Sq Ft Lot
- Gated Home
- Wrought Iron Fence
- Partially Fenced Property
- Stucco Fence
- Sprinklers on Timer
- Private Yard
Parking
- 2 Car Attached Garage
- Front Facing Garage
- Garage Door Opener
- Driveway
Home Design
- Clay Roof
- Stucco Exterior
Interior Spaces
- 2,088 Sq Ft Home
- 2-Story Property
- Formal Entry
- Family Room with Fireplace
- Living Room
- Dining Area
Kitchen
- Electric Oven
- Gas Cooktop
- Microwave
- Ice Maker
- Dishwasher
- Disposal
Bedrooms and Bathrooms
- 3 Bedrooms
- Walk-In Closet
Laundry
- Laundry in Garage
- Dryer
- Washer
Outdoor Features
- Covered patio or porch
- Shed
Schools
- Poway Unified School District Elementary And Middle School
- Poway Unified School District High School
Utilities
- Separate Water Meter
- Tankless Water Heater
Listing and Financial Details
- Assessor Parcel Number 678-211-36-00
Community Details
Overview
- $50 Other Monthly Fees
- Westwood Club Association, Phone Number (858) 485-6300
Recreation
- Community Pool
- Community Spa
Ownership History
Purchase Details
Home Financials for this Owner
Home Financials are based on the most recent Mortgage that was taken out on this home.Purchase Details
Home Financials for this Owner
Home Financials are based on the most recent Mortgage that was taken out on this home.Purchase Details
Home Financials for this Owner
Home Financials are based on the most recent Mortgage that was taken out on this home.Purchase Details
Purchase Details
Purchase Details
Purchase Details
Purchase Details
Similar Homes in the area
Home Values in the Area
Average Home Value in this Area
Purchase History
| Date | Type | Sale Price | Title Company |
|---|---|---|---|
| Grant Deed | $1,385,000 | Corinthian Title Company | |
| Grant Deed | $1,063,500 | First American Title Company | |
| Grant Deed | $825,000 | Corinthian Title Company Inc | |
| Interfamily Deed Transfer | -- | None Available | |
| Interfamily Deed Transfer | -- | -- | |
| Interfamily Deed Transfer | -- | -- | |
| Interfamily Deed Transfer | -- | -- | |
| Deed | $151,900 | -- |
Mortgage History
| Date | Status | Loan Amount | Loan Type |
|---|---|---|---|
| Open | $1,246,348 | New Conventional | |
| Previous Owner | $175,000 | Credit Line Revolving | |
| Previous Owner | $200,000 | Credit Line Revolving | |
| Previous Owner | $78,000 | Unknown | |
| Previous Owner | $150,000 | Credit Line Revolving |
Property History
| Date | Event | Price | Change | Sq Ft Price |
|---|---|---|---|---|
| 05/15/2025 05/15/25 | Sold | $1,384,986 | -4.5% | $663 / Sq Ft |
| 04/21/2025 04/21/25 | For Sale | $1,450,000 | 0.0% | $694 / Sq Ft |
| 04/01/2025 04/01/25 | Pending | -- | -- | -- |
| 03/21/2025 03/21/25 | For Sale | $1,450,000 | 0.0% | $694 / Sq Ft |
| 03/17/2025 03/17/25 | Pending | -- | -- | -- |
| 03/14/2025 03/14/25 | For Sale | $1,450,000 | 0.0% | $694 / Sq Ft |
| 03/05/2025 03/05/25 | Pending | -- | -- | -- |
| 02/27/2025 02/27/25 | For Sale | $1,450,000 | 0.0% | $694 / Sq Ft |
| 02/25/2025 02/25/25 | Pending | -- | -- | -- |
| 02/20/2025 02/20/25 | For Sale | $1,450,000 | +36.4% | $694 / Sq Ft |
| 03/08/2021 03/08/21 | Sold | $1,063,400 | +10.2% | $509 / Sq Ft |
| 02/02/2021 02/02/21 | Pending | -- | -- | -- |
| 01/23/2021 01/23/21 | For Sale | $965,000 | +17.0% | $462 / Sq Ft |
| 03/20/2018 03/20/18 | Sold | $825,000 | +3.3% | $429 / Sq Ft |
| 03/10/2018 03/10/18 | Pending | -- | -- | -- |
| 03/06/2018 03/06/18 | For Sale | $799,000 | -- | $416 / Sq Ft |
Tax History Compared to Growth
Tax History
| Year | Tax Paid | Tax Assessment Tax Assessment Total Assessment is a certain percentage of the fair market value that is determined by local assessors to be the total taxable value of land and additions on the property. | Land | Improvement |
|---|---|---|---|---|
| 2025 | $12,758 | $1,151,057 | $811,824 | $339,233 |
| 2024 | $12,758 | $1,128,488 | $795,906 | $332,582 |
| 2023 | $12,488 | $1,106,361 | $780,300 | $326,061 |
| 2022 | $12,280 | $1,084,668 | $765,000 | $319,668 |
| 2021 | $9,895 | $867,222 | $525,589 | $341,633 |
| 2020 | $9,761 | $858,330 | $520,200 | $338,130 |
| 2019 | $9,429 | $841,500 | $510,000 | $331,500 |
| 2018 | $3,288 | $297,379 | $66,018 | $231,361 |
| 2017 | $83 | $291,549 | $64,724 | $226,825 |
| 2016 | $3,131 | $285,833 | $63,455 | $222,378 |
| 2015 | $3,084 | $281,540 | $62,502 | $219,038 |
| 2014 | $3,011 | $276,026 | $61,278 | $214,748 |
Agents Affiliated with this Home
-

Seller's Agent in 2025
Marcie Sands
Coldwell Banker West
(760) 644-1562
24 in this area
54 Total Sales
-
K
Buyer's Agent in 2025
Kia Shomali
eXp Realty of California, Inc.
(858) 228-7793
1 in this area
14 Total Sales
-

Seller's Agent in 2021
SUEELLEN KNAPP
KELLER WILLIAMS REALTY
(909) 214-9009
1 in this area
116 Total Sales
-

Buyer's Agent in 2021
Tom Rico
Berkshire Hathaway HomeService
(760) 805-6300
3 in this area
29 Total Sales
-

Buyer's Agent in 2018
Sean Zanganeh
Keller Williams Realty
(858) 229-6063
12 in this area
210 Total Sales
-
C
Buyer's Agent in 2018
Chase Penrose
Coastal Premier Properties
Map
Source: San Diego MLS
MLS Number: 250019378
APN: 678-211-36
- 11464 Alborada Dr
- 18027 Chieftain Ct
- 18103 Smokesignal Dr
- 18175 Moon Song Ct Unit 6
- 17924 Cabela Dr
- 10717 Matinal Cir
- 18037 Saponi Ct Unit 678-380-02-00
- 18197 Valladares Dr
- 17609 Cabela Dr
- 11031 Matinal Cir
- 17551 Cabela Dr
- 17945 Caminito Pinero Unit 278
- 17945 Caminito Pinero Unit 276
- 17945 Caminito Pinero Unit 178
- 17865 Caminito Pinero Unit 251
- 17925 Caminito Pinero Unit 270
- 17915 Caminito Pinero Unit 264
- 17511 Matinal Dr
- 17417 Cabela Dr
- 11855 Caminito Ronaldo Unit 108

