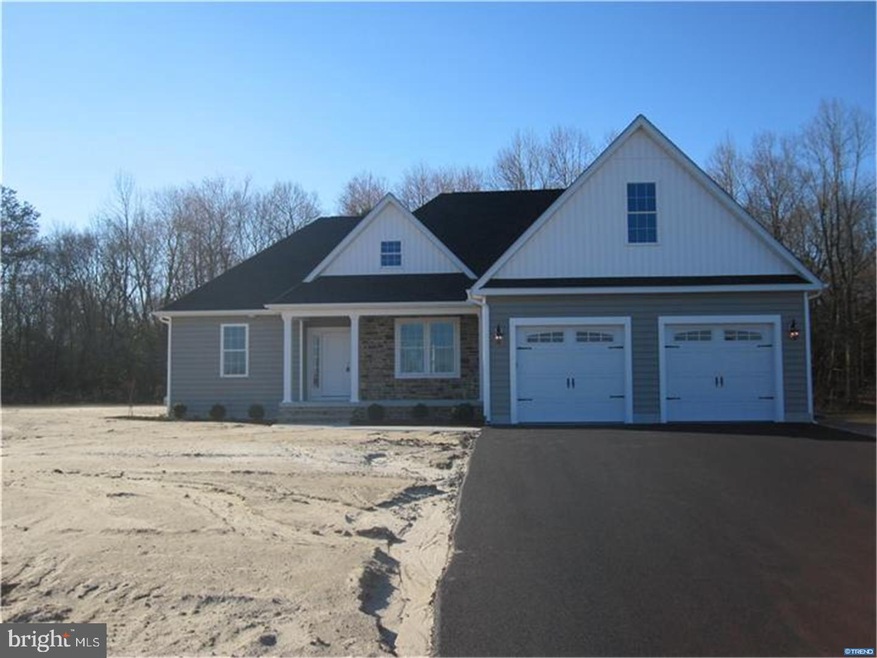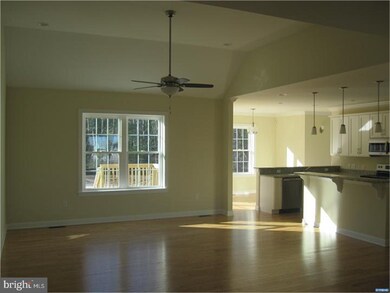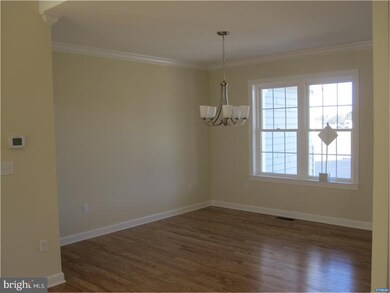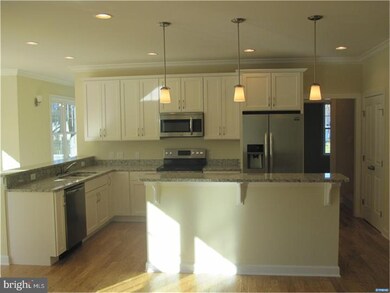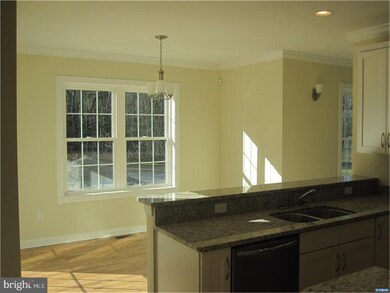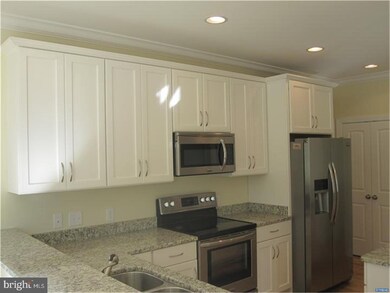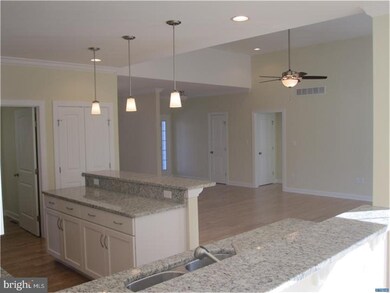
17785 Pimlico Rd Milton, DE 19968
Highlights
- Newly Remodeled
- 0.75 Acre Lot
- Contemporary Architecture
- Senior Community
- Deck
- Wood Flooring
About This Home
As of September 2024Similar house under construciton with stone front on an exterior lot. Offering 1st floor living, granite counters, hardwood flooring in the living areas, stainless appliances, library/den, security system, tiled flooring, vaulted ceilings, rear deck, quiet community, bonus room with 2 zone heating and air. This 3 bedroom home has the room for outdoor living to make your own and upgrade that are standard.
Last Agent to Sell the Property
Patterson-Schwartz-Rehoboth License #RA-0003405 Listed on: 10/10/2016

Home Details
Home Type
- Single Family
Est. Annual Taxes
- $1,200
Year Built
- Built in 2016 | Newly Remodeled
Lot Details
- 0.75 Acre Lot
- Property is in excellent condition
- Property is zoned AGRES
HOA Fees
- $31 Monthly HOA Fees
Parking
- 2 Car Attached Garage
- 2 Open Parking Spaces
- Driveway
Home Design
- Contemporary Architecture
- Brick Foundation
- Shingle Roof
- Stone Siding
- Vinyl Siding
- Concrete Perimeter Foundation
Interior Spaces
- 2,633 Sq Ft Home
- Property has 1 Level
- Ceiling Fan
- Family Room
- Living Room
- Dining Room
- Laundry on main level
- Attic
Kitchen
- Butlers Pantry
- Self-Cleaning Oven
- Dishwasher
- Kitchen Island
Flooring
- Wood
- Wall to Wall Carpet
- Tile or Brick
Bedrooms and Bathrooms
- 3 Bedrooms
- En-Suite Primary Bedroom
- En-Suite Bathroom
- 3 Full Bathrooms
Outdoor Features
- Deck
Utilities
- Forced Air Heating and Cooling System
- Back Up Electric Heat Pump System
- Well
- Natural Gas Water Heater
- On Site Septic
Community Details
- Senior Community
- Bridlewood Subdivision
Ownership History
Purchase Details
Home Financials for this Owner
Home Financials are based on the most recent Mortgage that was taken out on this home.Purchase Details
Home Financials for this Owner
Home Financials are based on the most recent Mortgage that was taken out on this home.Similar Homes in Milton, DE
Home Values in the Area
Average Home Value in this Area
Purchase History
| Date | Type | Sale Price | Title Company |
|---|---|---|---|
| Deed | $525,000 | None Listed On Document | |
| Deed | -- | None Available |
Mortgage History
| Date | Status | Loan Amount | Loan Type |
|---|---|---|---|
| Open | $472,500 | New Conventional | |
| Previous Owner | $292,000 | Stand Alone Refi Refinance Of Original Loan |
Property History
| Date | Event | Price | Change | Sq Ft Price |
|---|---|---|---|---|
| 09/03/2024 09/03/24 | Sold | $525,000 | +2.0% | $199 / Sq Ft |
| 08/08/2024 08/08/24 | For Sale | $514,900 | +56.0% | $196 / Sq Ft |
| 07/19/2017 07/19/17 | Sold | $330,000 | -5.4% | $125 / Sq Ft |
| 07/05/2017 07/05/17 | Pending | -- | -- | -- |
| 06/01/2017 06/01/17 | Price Changed | $349,000 | -2.8% | $133 / Sq Ft |
| 04/18/2017 04/18/17 | Price Changed | $359,000 | -2.7% | $136 / Sq Ft |
| 10/10/2016 10/10/16 | For Sale | $369,000 | -- | $140 / Sq Ft |
Tax History Compared to Growth
Tax History
| Year | Tax Paid | Tax Assessment Tax Assessment Total Assessment is a certain percentage of the fair market value that is determined by local assessors to be the total taxable value of land and additions on the property. | Land | Improvement |
|---|---|---|---|---|
| 2024 | $1,634 | $33,150 | $2,500 | $30,650 |
| 2023 | $1,633 | $33,150 | $2,500 | $30,650 |
| 2022 | $1,576 | $33,150 | $2,500 | $30,650 |
| 2021 | $1,561 | $33,150 | $2,500 | $30,650 |
| 2020 | $1,556 | $33,150 | $2,500 | $30,650 |
| 2019 | $1,559 | $33,150 | $2,500 | $30,650 |
| 2018 | $1,456 | $33,150 | $0 | $0 |
| 2017 | $1,394 | $33,150 | $0 | $0 |
| 2016 | $100 | $2,500 | $0 | $0 |
| 2015 | $95 | $2,500 | $0 | $0 |
| 2014 | $95 | $2,500 | $0 | $0 |
Agents Affiliated with this Home
-
Deniene Dailey

Seller's Agent in 2024
Deniene Dailey
Dailey Dailey Real Estate
(302) 236-9092
15 in this area
68 Total Sales
-
SCOTT DAILEY
S
Seller Co-Listing Agent in 2024
SCOTT DAILEY
Dailey Dailey Real Estate
(302) 236-9116
9 in this area
33 Total Sales
-
Dawn Hudson
D
Buyer's Agent in 2024
Dawn Hudson
Creig Northrop Team of Long & Foster
(302) 381-9511
1 in this area
41 Total Sales
-
Matt Brittingham

Seller's Agent in 2017
Matt Brittingham
Patterson Schwartz
(302) 344-9026
34 in this area
255 Total Sales
-
datacorrect BrightMLS
d
Buyer's Agent in 2017
datacorrect BrightMLS
Non Subscribing Office
Map
Source: Bright MLS
MLS Number: 1001705104
APN: 235-24.00-183.00
- 17725 Bridlewood Rd
- 23900 Emma Ln
- 17703 Bridlewood Rd
- 0 Carriage Spring Run
- 0 Carriage Spring Run
- 0 Carriage Spring Run
- 0 Carriage Spring Run
- 22758 Red Bay Ln
- 18084 White Oak Dr
- 19855 Reserve Way
- 24440 Harvest Cir
- 24352 Harvest Cir
- 25006 Tannin Cir
- 24336 Harvest Cir
- 26245 Vintage Cir
- TBB Lot 2 Cobblestone Ct
- Lot 2 Cobblestone Ct
- Lot 1 Cobblestone Ct
- Lot 3 Cobblestone Ct
- TBB Lot 1 Cobblestone Ct
