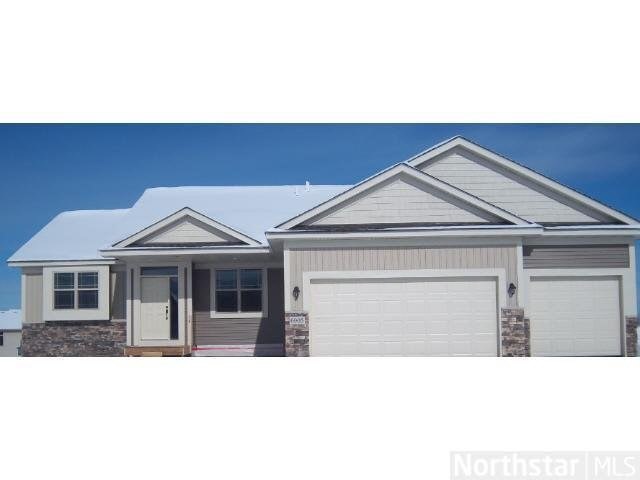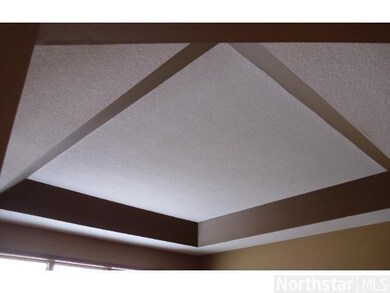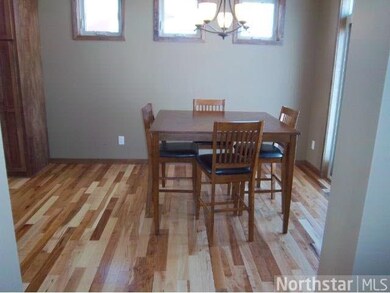
17787 Johnson St NW Elk River, MN 55330
Estimated Value: $437,020 - $463,000
Highlights
- Whirlpool Bathtub
- 3 Car Attached Garage
- 1-Story Property
- Twin Lakes Elementary School Rated A-
- Bathroom on Main Level
- 4-minute walk to Kliever Lake Fields
About This Home
As of June 2013sold before print Rosemary plan
Last Agent to Sell the Property
Jeffrey Johnson
Real Estate Online LLC Listed on: 04/24/2013
Last Buyer's Agent
Mark Urista
Coldwell Banker Vision
Home Details
Home Type
- Single Family
Est. Annual Taxes
- $983
Year Built
- Built in 2013 | Under Construction
Lot Details
- 0.46 Acre Lot
- Lot Dimensions are 80 x 138
- Many Trees
Home Design
- Brick Exterior Construction
Interior Spaces
- 1-Story Property
- Gas Fireplace
Kitchen
- Range
- Microwave
- Dishwasher
Bedrooms and Bathrooms
- 3 Bedrooms
- Primary Bathroom is a Full Bathroom
- Bathroom on Main Level
- Whirlpool Bathtub
- Bathtub With Separate Shower Stall
Finished Basement
- Walk-Out Basement
- Drain
Parking
- 3 Car Attached Garage
- Driveway
Utilities
- Forced Air Heating and Cooling System
Listing and Financial Details
- Assessor Parcel Number 757760120
Ownership History
Purchase Details
Purchase Details
Home Financials for this Owner
Home Financials are based on the most recent Mortgage that was taken out on this home.Purchase Details
Home Financials for this Owner
Home Financials are based on the most recent Mortgage that was taken out on this home.Similar Homes in Elk River, MN
Home Values in the Area
Average Home Value in this Area
Purchase History
| Date | Buyer | Sale Price | Title Company |
|---|---|---|---|
| Eberley Mary K | -- | None Available | |
| Eberley Mary | $290,563 | Liberty Title Inc | |
| Rca Builders Inc | $29,900 | Preferred Title |
Mortgage History
| Date | Status | Borrower | Loan Amount |
|---|---|---|---|
| Previous Owner | Rca Builders Inc | $150,000 |
Property History
| Date | Event | Price | Change | Sq Ft Price |
|---|---|---|---|---|
| 06/27/2013 06/27/13 | Sold | $290,564 | -1.8% | $122 / Sq Ft |
| 04/24/2013 04/24/13 | Pending | -- | -- | -- |
| 04/24/2013 04/24/13 | For Sale | $295,999 | +890.0% | $124 / Sq Ft |
| 03/15/2013 03/15/13 | Sold | $29,900 | 0.0% | $13 / Sq Ft |
| 03/15/2013 03/15/13 | Pending | -- | -- | -- |
| 10/26/2012 10/26/12 | For Sale | $29,900 | -- | $13 / Sq Ft |
Tax History Compared to Growth
Tax History
| Year | Tax Paid | Tax Assessment Tax Assessment Total Assessment is a certain percentage of the fair market value that is determined by local assessors to be the total taxable value of land and additions on the property. | Land | Improvement |
|---|---|---|---|---|
| 2024 | $5,262 | $418,800 | $109,800 | $309,000 |
| 2023 | $5,396 | $412,900 | $109,800 | $303,100 |
| 2022 | $5,028 | $398,000 | $112,200 | $285,800 |
| 2020 | $4,812 | $323,800 | $73,800 | $250,000 |
| 2019 | $4,448 | $303,900 | $68,000 | $235,900 |
| 2018 | $4,240 | $303,300 | $64,000 | $239,300 |
| 2017 | $4,122 | $279,400 | $60,000 | $219,400 |
| 2016 | $3,978 | $269,300 | $55,500 | $213,800 |
| 2015 | $3,848 | $243,300 | $50,200 | $193,100 |
| 2014 | $364 | $227,400 | $46,700 | $180,700 |
| 2013 | -- | $19,600 | $19,600 | $0 |
Agents Affiliated with this Home
-

Seller's Agent in 2013
Jeffrey Johnson
Real Estate Online LLC
(763) 286-1362
3 Total Sales
-
R
Seller's Agent in 2013
Ron West
RE/MAX
-
M
Buyer's Agent in 2013
Mark Urista
Coldwell Banker Vision
Map
Source: REALTOR® Association of Southern Minnesota
MLS Number: 4466530
APN: 75-776-0120
- 10028 177th Ave NW
- 10014 177th Ave NW
- 10022 177th Ave NW
- 10017 177th Ave NW
- 10005 177th Ave NW
- 17740 Lincoln St NW
- 17720 Lincoln St NW
- 17785 Hoover St NW
- 17779 Hoover St NW
- 17769 Hoover St NW
- 10300 187th Ave NW
- 10273 187th Ave NW
- 10283 187th Ave NW
- 10293 187th Ave NW
- 10052 177th Cir NW
- 17795 Hoover St NW
- 10072 176th Ln NW
- 10020 177th Cir
- XXXX3 Fillmore Cir
- 10064 178th Ave NW
- 17787 Johnson St NW
- 17769 Johnson St NW
- 17807 Johnson St NW
- 17794 Johnson St NW
- 17749 Johnson St NW
- 17778 Johnson St NW
- 17827 Johnson St NW
- 10219 178th Ave NW
- XXX4 177th Ave NW
- XXX1 177th Ave NW
- xxx3 177th Ave NW
- XXX2 177th Ave NW
- 10226 178th Ave NW
- 10235 178th Ave NW
- 17857 Johnson St NW
- 17854 Johnson St NW
- 10034 177th Ave NW
- 10083 177th Ave NW
- 10063 177th Ave NW
- 10053 177th Ave NW


