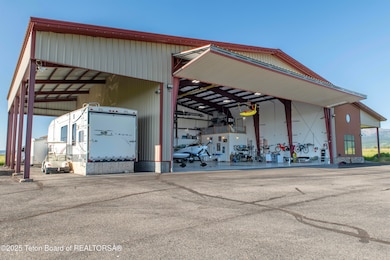
1779 Falcon Ln Driggs, ID 83422
Estimated payment $12,921/month
Highlights
- Airplane Hangar
- Spa
- Gated Community
- Horses Allowed On Property
- Home fronts a pond
- 5 Acre Lot
About This Home
Located near the NE end of the Driggs Airport, this hangar home sits on 5 acres and is one of only 4 in existence in the Sweetwater Subdivision ''Airpark''. The hangar measures 65' x 60' with a Schweiss Bi-Fold door that opens to 60 wide x 16' high. Inside the hangar is a 1/2 bath and laundry facilities. This hangar can accommodate a variety of mid range jets and jet props, up to the size of a Citation 650, KingAir 350 or Pilatus PC-12. The residential portion has 2 bedrooms, 1 bath and a loft area upstairs. The master bedroom, bathroom, kitchen and living area are on the main floor. On the West side of hangar is a covered parking area for RVs, Boats, Trailers or extra vehicles. On the East side of the residence is a very large, covered patio with a view of the pond and Grand Tetons.
Home Details
Home Type
- Single Family
Est. Annual Taxes
- $2,331
Year Built
- Built in 2003
Lot Details
- 5 Acre Lot
- Home fronts a pond
- Open Space
- Cul-De-Sac
- Lot includes common area
- Year Round Access
- Gated Home
- Landscaped
- Level Lot
Parking
- 2 Car Attached Garage
- Driveway
Home Design
- Metal Roof
- Steel Siding
- Stucco Exterior
Interior Spaces
- 1,894 Sq Ft Home
- 2-Story Property
- Furnished
- Mud Room
- Loft
- Workshop
- Storage Room
- Mountain Views
Kitchen
- Eat-In Kitchen
- Range
- Microwave
- Dishwasher
- Disposal
Bedrooms and Bathrooms
- 3 Bedrooms
Laundry
- Dryer
- Washer
Pool
- Spa
- Pool Water Feature
Outdoor Features
- Airplane Hangar
- Pond
- Patio
- Outdoor Water Feature
- Outdoor Storage
- Storage Shed
Horse Facilities and Amenities
- Horses Allowed On Property
Utilities
- Hydronic Heating System
- Heating System Powered By Owned Propane
- Electricity To Lot Line
- Propane
- Well
- Water Softener
Listing and Financial Details
- Tax Lot 1
- Assessor Parcel Number RP00134001001C
Community Details
Overview
- Property has a Home Owners Association
- Sweetwater Subdivision
Additional Features
- Sauna
- Gated Community
Map
Home Values in the Area
Average Home Value in this Area
Tax History
| Year | Tax Paid | Tax Assessment Tax Assessment Total Assessment is a certain percentage of the fair market value that is determined by local assessors to be the total taxable value of land and additions on the property. | Land | Improvement |
|---|---|---|---|---|
| 2024 | $2,331 | $667,000 | $300,000 | $367,000 |
| 2023 | $2,331 | $667,000 | $300,000 | $367,000 |
| 2022 | $2,021 | $477,000 | $110,000 | $367,000 |
| 2021 | $3,222 | $477,000 | $110,000 | $367,000 |
| 2020 | $3,914 | $477,000 | $110,000 | $367,000 |
| 2019 | $3,382 | $418,040 | $100,000 | $318,040 |
| 2018 | $3,654 | $418,040 | $100,000 | $318,040 |
| 2017 | $3,319 | $418,040 | $100,000 | $318,040 |
| 2016 | $3,396 | $396,960 | $100,000 | $296,960 |
| 2015 | $3,932 | $396,960 | $100,000 | $296,960 |
| 2011 | -- | $408,550 | $129,500 | $279,050 |
Property History
| Date | Event | Price | Change | Sq Ft Price |
|---|---|---|---|---|
| 07/21/2025 07/21/25 | For Sale | $2,300,000 | -- | $1,214 / Sq Ft |
Purchase History
| Date | Type | Sale Price | Title Company |
|---|---|---|---|
| Grant Deed | -- | First American Title |
Similar Homes in Driggs, ID
Source: Teton Board of REALTORS®
MLS Number: 25-1942
APN: RP00134001001C
- L194-5 Iroquois Way
- L195-5 Iroquois Way
- L193-5 Iroquois Way
- 1045 Iroquois Way
- L190 Iroquois Way
- TBD Sagebrush Rd
- 1065 Pawnee Rd
- 1066 Pawnee Rd
- 1106 Pawnee Rd
- 1086 Pawnee Rd
- TBD N 2000 W
- 1085 Pawnee Rd
- 1105 Pawnee Rd
- TBD Wildflower Way
- 1904 Paintbrush Cir
- 1339 Whitetail Dr
- 2525 N 1000 E
- 891 Paiute St
- 1121 Rainbow Loop
- 1044 Miller Ranch Rd






