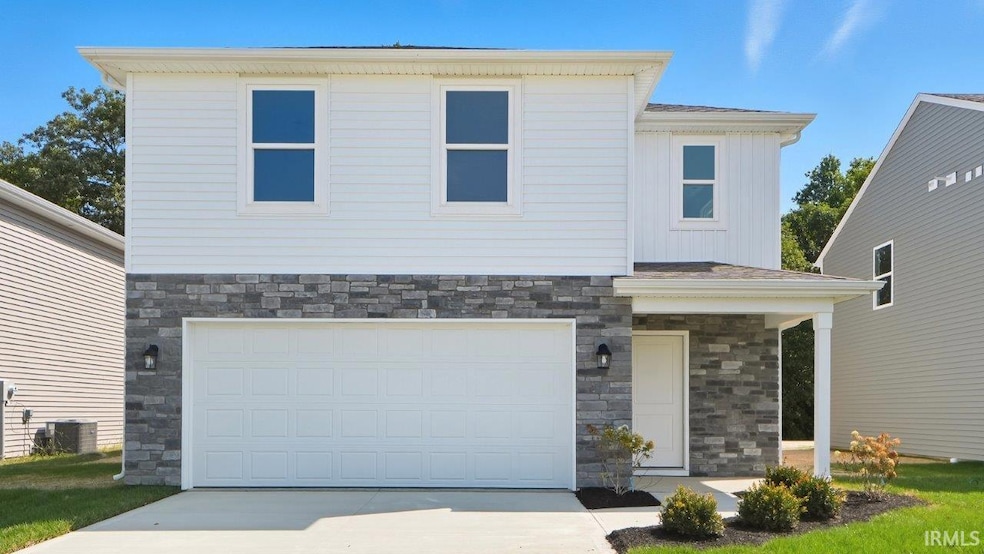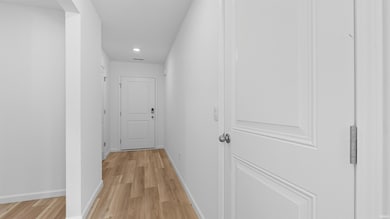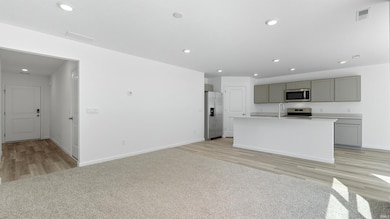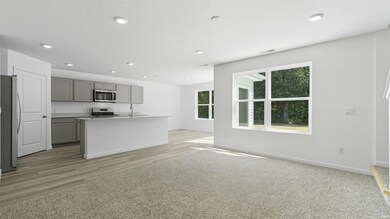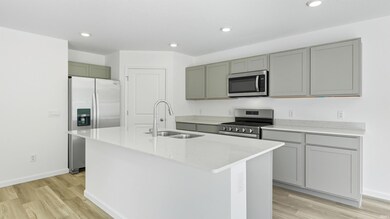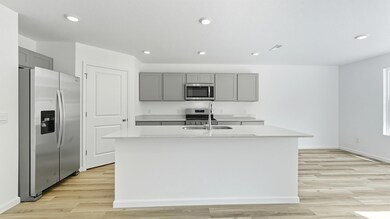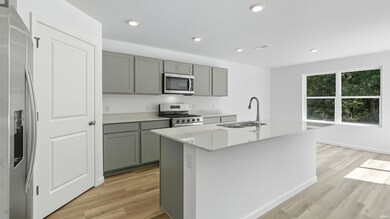1779 Granger Ln Bluffton, IN 46714
Estimated payment $1,786/month
Highlights
- Open Floorplan
- Backs to Open Ground
- 2 Car Attached Garage
- Traditional Architecture
- Walk-In Pantry
- Eat-In Kitchen
About This Home
Make yourself at home at 1779 Granger Lane, nestled in the vibrant Parlor Bluffs. With a wooded view and no rear neighbors, this homesite is made for peaceful mornings. This 1,657 square foot plan includes 3 bedrooms, 2.5 bathrooms, and a versatile upstairs loft. The open-concept layout connects the kitchen, casual dining, and living room so you can live, cook, and entertain with ease. The kitchen features elkins grey cabinets, lyra quartz countertops, a generous island with built-in sink and seating. It’s a great setup for gatherings or casual meals, and the walk-in pantry makes staying organized a breeze. The upstairs owner’s suite is a spacious retreat with a luxurious bathroom and huge walk-in closet. With double sinks, a walk-in shower, and thoughtfully placed windows, this space is both functional and inviting. Make your move to Bluffton, IN and enjoy everything this home and community have to offer! Photos representative of plan only and may vary as built.
Open House Schedule
-
Saturday, November 29, 20251:00 to 4:00 pm11/29/2025 1:00:00 PM +00:0011/29/2025 4:00:00 PM +00:00New Home Construction - OPEN HOUSE: Join us for an Open House this Sat & Sun from 1-4pm. Please come to the Model Home to start your tour.Add to Calendar
-
Sunday, November 30, 20251:00 to 4:00 pm11/30/2025 1:00:00 PM +00:0011/30/2025 4:00:00 PM +00:00New Home Construction - OPEN HOUSE: Join us for an Open House this Sat & Sun from 1-4pm. Please come to the Model Home to start your tour.Add to Calendar
Home Details
Home Type
- Single Family
Year Built
- Built in 2025
Lot Details
- 6,727 Sq Ft Lot
- Lot Dimensions are 146.86 x 145.64 x 46.02 x 46
- Backs to Open Ground
- Level Lot
HOA Fees
- $27 Monthly HOA Fees
Parking
- 2 Car Attached Garage
- Driveway
Home Design
- Traditional Architecture
- Slab Foundation
- Poured Concrete
- Shingle Roof
- Stone Exterior Construction
- Vinyl Construction Material
Interior Spaces
- 2-Story Property
- Open Floorplan
- Prewired Security
- Washer and Electric Dryer Hookup
Kitchen
- Eat-In Kitchen
- Walk-In Pantry
- Kitchen Island
- Disposal
Flooring
- Carpet
- Vinyl
Bedrooms and Bathrooms
- 3 Bedrooms
- En-Suite Primary Bedroom
- Walk-In Closet
- Bathtub with Shower
- Separate Shower
Schools
- Lancaster Central Elementary School
- Norwell Middle School
- Norwell High School
Utilities
- Forced Air Heating and Cooling System
- SEER Rated 14+ Air Conditioning Units
- Heating System Uses Gas
Additional Features
- Patio
- Suburban Location
Community Details
- Built by DR Horton
- Parlor Bluffs Subdivision
Listing and Financial Details
- Home warranty included in the sale of the property
- Assessor Parcel Number 90-05-27-506-061.000-011
- Seller Concessions Offered
Map
Home Values in the Area
Average Home Value in this Area
Property History
| Date | Event | Price | List to Sale | Price per Sq Ft |
|---|---|---|---|---|
| 11/22/2025 11/22/25 | Price Changed | $280,000 | 0.0% | $169 / Sq Ft |
| 11/20/2025 11/20/25 | Price Changed | $280,020 | 0.0% | $169 / Sq Ft |
| 11/06/2025 11/06/25 | Price Changed | $280,000 | +9.8% | $169 / Sq Ft |
| 10/21/2025 10/21/25 | Price Changed | $254,900 | -3.7% | $154 / Sq Ft |
| 08/26/2025 08/26/25 | For Sale | $264,560 | -- | $160 / Sq Ft |
Source: Indiana Regional MLS
MLS Number: 202525120
- 1773 Granger Ln
- 1765 Granger Ln
- 1759 Granger Ln
- 649 Hagrid Blvd
- 665 Dobby Ct
- 615 Dobby Ct
- 660 Malfoy Ct
- 610 Malfoy Ct
- 630 Malfoy Ct
- Freeport Plan at Parlor Bluffs
- Cabral Plan at Parlor Bluffs
- ELM Plan at Parlor Bluffs
- Stamford Plan at Parlor Bluffs
- Henley Plan at Parlor Bluffs
- Chatham Plan at Parlor Bluffs
- Pine Plan at Parlor Bluffs
- Taylor Plan at Parlor Bluffs
- Elder Plan at Parlor Bluffs
- Bellamy Plan at Parlor Bluffs
- Harmony Plan at Parlor Bluffs
- 10 Pine Grove Ct
- 59 Sunrise Way Unit ID1228672P
- 60 Premier Ave
- 7623 S 750 E-90 Rd
- 10421 W Yoder Rd
- 191 Interlaken Dr
- 12204 Indianapolis Rd
- 8310 Bridgeway Blvd
- 502 Dolphin Dr
- 2901 St Louis Ave
- 2193 Galahad Cove
- 2015 Fox Point Trail
- 2134 Galahad Cove
- 3202 Mcarthur Dr
- 3047 Boardwalk Cir
- 7501 Lakeridge Dr
- 7214 Hickory Creek Dr
- 220 E Hoover Dr
- 6821-6885 Lower Huntington Rd
- 1004-1006 Fayette Dr
