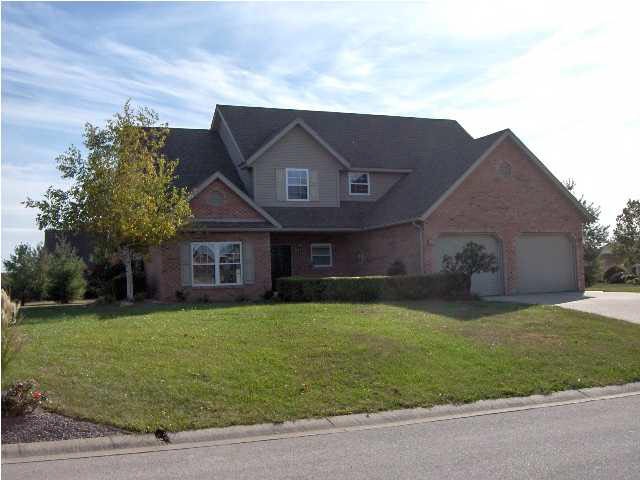
1779 Sugar Pine Dr Jasper, IN 47546
Highlights
- Primary Bedroom Suite
- Vaulted Ceiling
- Tray Ceiling
- Jasper High School Rated A-
- 2 Car Attached Garage
- Walk-In Closet
About This Home
As of July 2014You will be amazed with the amount of room that this 4-5 bedroom home offers. All of the kitchen appliances will be included. New carpet and freshly painted walls makes this home ready for immediate possession. As an added bonus, there is a 1.5 car detached garage with a covered patio and wood burning fireplace. Priced to sell quickly!
Home Details
Home Type
- Single Family
Est. Annual Taxes
- $1,948
Year Built
- Built in 2000
Lot Details
- Lot Dimensions are 104 x 145
- Irrigation
Parking
- 2 Car Attached Garage
- Garage Door Opener
Home Design
- Brick Exterior Construction
- Vinyl Construction Material
Interior Spaces
- 2,509 Sq Ft Home
- 1.5-Story Property
- Tray Ceiling
- Vaulted Ceiling
- Ceiling Fan
- Fire and Smoke Detector
- Disposal
- Washer and Electric Dryer Hookup
Flooring
- Carpet
- Laminate
- Tile
- Vinyl
Bedrooms and Bathrooms
- 4 Bedrooms
- Primary Bedroom Suite
- Walk-In Closet
Outdoor Features
- Patio
Schools
- Greater Jasper Cons Schools Elementary And Middle School
- Greater Jasper Cons Schools High School
Utilities
- Forced Air Heating and Cooling System
- Heating System Uses Gas
Community Details
- Red Oak Estates Subdivision
Ownership History
Purchase Details
Home Financials for this Owner
Home Financials are based on the most recent Mortgage that was taken out on this home.Purchase Details
Home Financials for this Owner
Home Financials are based on the most recent Mortgage that was taken out on this home.Similar Homes in Jasper, IN
Home Values in the Area
Average Home Value in this Area
Purchase History
| Date | Type | Sale Price | Title Company |
|---|---|---|---|
| Deed | $212,000 | -- | |
| Warranty Deed | -- | None Available |
Mortgage History
| Date | Status | Loan Amount | Loan Type |
|---|---|---|---|
| Open | $220,000 | New Conventional | |
| Previous Owner | $186,632 | New Conventional | |
| Previous Owner | $35,000 | Credit Line Revolving | |
| Previous Owner | $25,000 | Credit Line Revolving |
Property History
| Date | Event | Price | Change | Sq Ft Price |
|---|---|---|---|---|
| 07/31/2014 07/31/14 | Sold | $212,000 | -7.3% | $84 / Sq Ft |
| 06/29/2014 06/29/14 | Pending | -- | -- | -- |
| 01/30/2014 01/30/14 | For Sale | $228,750 | +25.1% | $91 / Sq Ft |
| 01/12/2012 01/12/12 | Sold | $182,900 | -25.3% | $73 / Sq Ft |
| 11/28/2011 11/28/11 | Pending | -- | -- | -- |
| 10/18/2010 10/18/10 | For Sale | $245,000 | -- | $98 / Sq Ft |
Tax History Compared to Growth
Tax History
| Year | Tax Paid | Tax Assessment Tax Assessment Total Assessment is a certain percentage of the fair market value that is determined by local assessors to be the total taxable value of land and additions on the property. | Land | Improvement |
|---|---|---|---|---|
| 2024 | $2,996 | $293,100 | $36,000 | $257,100 |
| 2023 | $3,038 | $276,800 | $36,000 | $240,800 |
| 2022 | $2,835 | $260,700 | $27,800 | $232,900 |
| 2021 | $2,505 | $229,300 | $26,500 | $202,800 |
| 2020 | $2,390 | $217,600 | $25,200 | $192,400 |
| 2019 | $2,376 | $215,500 | $25,200 | $190,300 |
| 2018 | $2,418 | $212,500 | $24,400 | $188,100 |
| 2017 | $2,334 | $204,900 | $24,400 | $180,500 |
| 2016 | $2,308 | $200,200 | $24,400 | $175,800 |
| 2014 | $1,900 | $182,700 | $22,200 | $160,500 |
Agents Affiliated with this Home
-
Brenda Welsh

Seller's Agent in 2014
Brenda Welsh
SELL4FREE-WELSH REALTY CORPORATION
(812) 309-0630
333 Total Sales
-
Steve Wigand

Seller's Agent in 2012
Steve Wigand
ERA FIRST ADVANTAGE REALTY, INC
(812) 630-6080
71 Total Sales
Map
Source: Indiana Regional MLS
MLS Number: 874127
APN: 19-06-33-400-029.027-002
- 1643 W 1st St
- 1778 Scarlet Oak Dr
- 464 S Kluemper Rd
- 39 Hannah Ln
- 394 Saint Charles St
- 1437 W State Road 56
- 13 Rolling Ridge Ct
- 0 Saint Charles St
- 0 Saint Charles (Tract 1) St
- 0 Saint Charles (Tract 2) St
- 1756 W State Road 56
- 165 Robin Ct
- 177 Ashbury Ct
- 479 S Carroll St
- 1365 W 15th St
- 1153 W 13th St
- 816 Keusch Ln
- 0 W Division Rd
- 1140 Carlisle Dr
- 829 W 10th St
