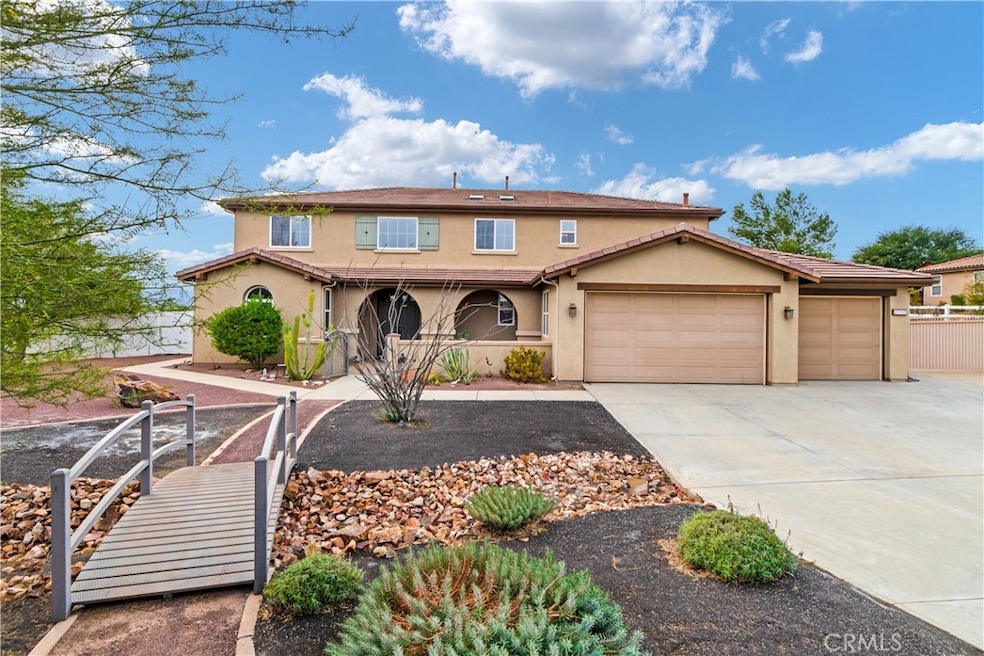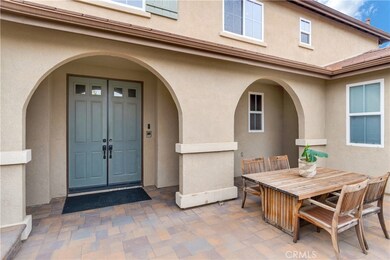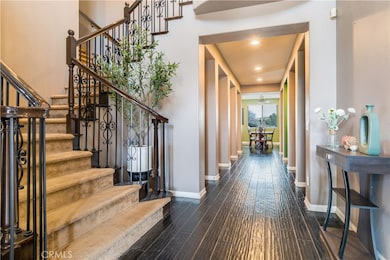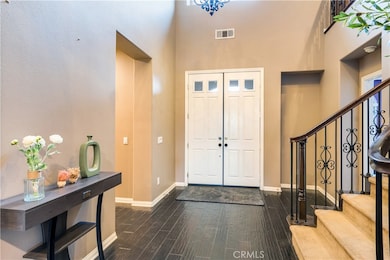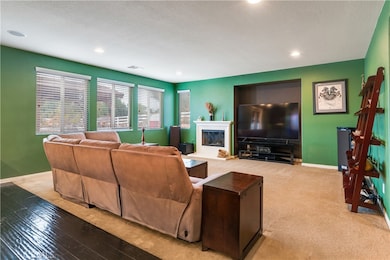
17797 Laurel Grove Rd Riverside, CA 92504
Highlights
- Horse Property
- Above Ground Spa
- Primary Bedroom Suite
- Frank Augustus Miller Middle School Rated A-
- RV Access or Parking
- Mountain View
About This Home
As of February 2025If you’re looking for a home that truly has it all, this is it! This stunning estate features 4039 ft.² of living space on a sprawling one acre lot, offering luxury, comfort, and endless possibilities. As you approach the property, you’ll be greeted by an elegant gated entrance with brick columns and a spacious driveway and RV Parking. A charming rock-lined creek with a walk over bridge adds a touch of serenity to the landscape. Wood floors and a wrought iron staircase set the tone for this impressive home where inside, you’ll find four bedrooms, including a downstairs bedroom, a formal dining room, and a bonus family room currently used as a billiard room with a cozy fireplace. The formal dining area connects seamlessly to the well appointed kitchen, featuring an eat-in bar, matching walnut cabinets, and modern appliances. The separate living room offers a built-in entertainment center, fireplace, and a wet bar and is open to the large, open kitchen with breakfast bar, making it an ideal space for gatherings. The master suite boasts a private, custom balcony, perfect for relaxing and enjoying the expansive view. The outdoor space is a true entertainer’s paradise, with a large patio, a freestanding covered entertainment area, and an above ground swim spa. The expansive lot provides plenty of room for horses, outdoor games, and recreational activities. This exceptional property is perfect for those who want to enjoy a luxurious lifestyle, while having a space to relax, entertain, and create memories. Don’t miss this incredible opportunity!
Last Agent to Sell the Property
KELLER WILLIAMS EMPIRE ESTATES Brokerage Phone: 909-945-0600 License #01719958 Listed on: 12/12/2024

Home Details
Home Type
- Single Family
Est. Annual Taxes
- $8,972
Year Built
- Built in 2005
Lot Details
- 1 Acre Lot
- Wood Fence
- Landscaped
- Front and Back Yard Sprinklers
- Lawn
- Back and Front Yard
- Density is up to 1 Unit/Acre
- Property is zoned R-A-1
HOA Fees
- $81 Monthly HOA Fees
Parking
- 3 Car Direct Access Garage
- Parking Available
- Front Facing Garage
- Driveway
- Automatic Gate
- RV Access or Parking
Property Views
- Mountain
- Neighborhood
Home Design
- Planned Development
- Slab Foundation
- Frame Construction
- Slate Roof
Interior Spaces
- 4,039 Sq Ft Home
- 2-Story Property
- Wet Bar
- Built-In Features
- High Ceiling
- Ceiling Fan
- Recessed Lighting
- Entryway
- Separate Family Room
- Living Room with Fireplace
- Formal Dining Room
- Game Room with Fireplace
- Loft
Kitchen
- Eat-In Kitchen
- Breakfast Bar
- Walk-In Pantry
- Double Oven
- Gas Range
- Microwave
- Dishwasher
- Kitchen Island
- Granite Countertops
Flooring
- Wood
- Carpet
Bedrooms and Bathrooms
- 4 Bedrooms | 1 Main Level Bedroom
- Primary Bedroom Suite
- Bathroom on Main Level
- Tile Bathroom Countertop
- Dual Sinks
- Soaking Tub
- Bathtub with Shower
- Separate Shower
Laundry
- Laundry Room
- Washer and Gas Dryer Hookup
Outdoor Features
- Above Ground Spa
- Horse Property
- Covered patio or porch
- Fire Pit
- Exterior Lighting
- Outdoor Grill
- Rain Gutters
Location
- Property is near a park
- Property is near public transit
Schools
- Woodcrest Elementary School
- Miller Middle School
- King High School
Utilities
- Central Heating and Cooling System
- Natural Gas Connected
- Septic Type Unknown
Listing and Financial Details
- Tax Lot 19
- Tax Tract Number 296
- Assessor Parcel Number 273631002
- $1,933 per year additional tax assessments
- Seller Considering Concessions
Community Details
Overview
- Bridle Creek HOA, Phone Number (951) 354-5365
- Canon Management HOA
Recreation
- Horse Trails
Ownership History
Purchase Details
Home Financials for this Owner
Home Financials are based on the most recent Mortgage that was taken out on this home.Purchase Details
Home Financials for this Owner
Home Financials are based on the most recent Mortgage that was taken out on this home.Purchase Details
Purchase Details
Purchase Details
Purchase Details
Home Financials for this Owner
Home Financials are based on the most recent Mortgage that was taken out on this home.Similar Homes in Riverside, CA
Home Values in the Area
Average Home Value in this Area
Purchase History
| Date | Type | Sale Price | Title Company |
|---|---|---|---|
| Grant Deed | $537,500 | First American Title | |
| Grant Deed | $515,000 | Commonwealth Land Title Co | |
| Trustee Deed | $509,961 | Accommodation | |
| Interfamily Deed Transfer | -- | None Available | |
| Interfamily Deed Transfer | -- | -- | |
| Grant Deed | $878,000 | Chicago Title |
Mortgage History
| Date | Status | Loan Amount | Loan Type |
|---|---|---|---|
| Previous Owner | $143,853 | FHA | |
| Previous Owner | $502,795 | FHA | |
| Previous Owner | $495,365 | FHA | |
| Previous Owner | $702,150 | Stand Alone First |
Property History
| Date | Event | Price | Change | Sq Ft Price |
|---|---|---|---|---|
| 02/27/2025 02/27/25 | Sold | $1,075,000 | -6.5% | $266 / Sq Ft |
| 12/12/2024 12/12/24 | For Sale | $1,150,000 | -- | $285 / Sq Ft |
Tax History Compared to Growth
Tax History
| Year | Tax Paid | Tax Assessment Tax Assessment Total Assessment is a certain percentage of the fair market value that is determined by local assessors to be the total taxable value of land and additions on the property. | Land | Improvement |
|---|---|---|---|---|
| 2023 | $8,972 | $637,427 | $247,541 | $389,886 |
| 2022 | $8,766 | $624,930 | $242,688 | $382,242 |
| 2021 | $8,636 | $612,678 | $237,930 | $374,748 |
| 2020 | $8,578 | $606,397 | $235,491 | $370,906 |
| 2019 | $8,444 | $594,508 | $230,874 | $363,634 |
| 2018 | $8,306 | $582,852 | $226,348 | $356,504 |
| 2017 | $8,183 | $571,424 | $221,910 | $349,514 |
| 2016 | $7,780 | $560,220 | $217,559 | $342,661 |
| 2015 | $7,711 | $551,807 | $214,292 | $337,515 |
| 2014 | $7,712 | $541,000 | $210,096 | $330,904 |
Agents Affiliated with this Home
-
LAUREL STARKS
L
Seller's Agent in 2025
LAUREL STARKS
KELLER WILLIAMS EMPIRE ESTATES
2 in this area
128 Total Sales
-
Sonia Orozco

Buyer's Agent in 2025
Sonia Orozco
RE/MAX
(951) 543-3020
1 in this area
148 Total Sales
Map
Source: California Regional Multiple Listing Service (CRMLS)
MLS Number: CV24245495
APN: 273-631-002
- 17741 Laurel Grove Rd
- 17580 Canyonwood Dr
- 17529 Burl Hollow Dr
- 16848 Wood Song Ct
- 17477 Owl Tree Rd
- 16718 Catalonia Dr
- 16627 Eagle Peak Rd
- 16612 Edge Gate Dr
- 16550 Catalonia Dr
- 17550 Bretton Woods Place
- 17289 Mariposa Ave
- 17011 Via Los Caballeros
- 0 Winters Ln Unit DW25114907
- 16447 Ginger Creek Dr
- 0 Newman Unit IV25095303
- 17438 Sunset View Dr
- 16378 Ginger Creek Dr
- 16402 Ginger Creek Dr
- 16426 Ginger Creek Dr
- 16673 Ponderosa Ln
