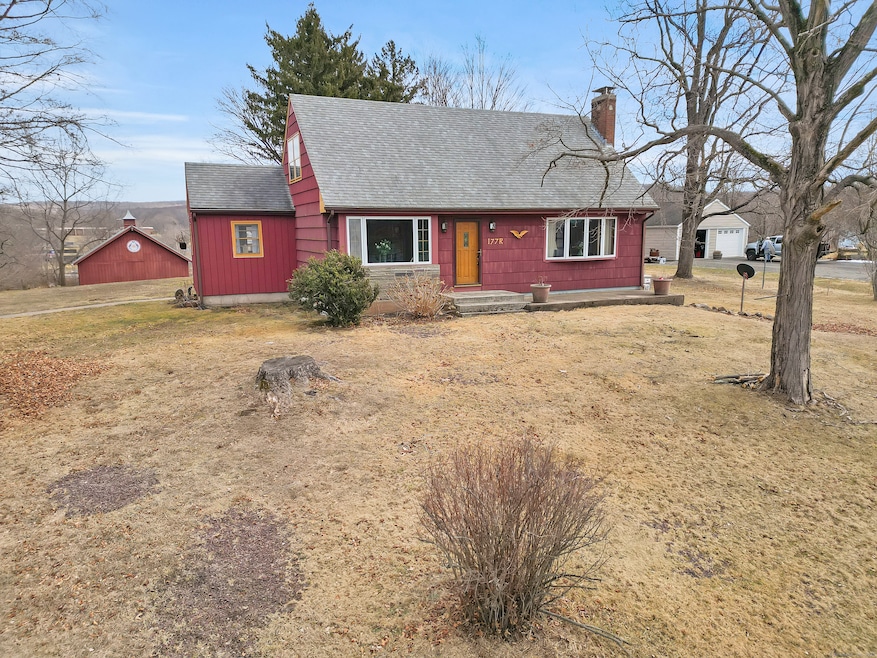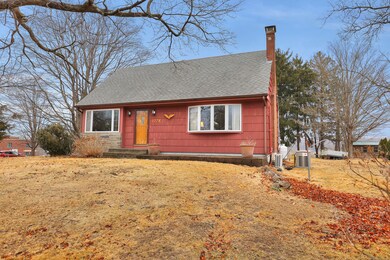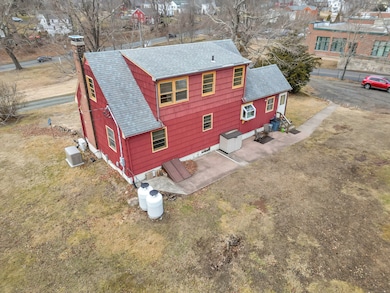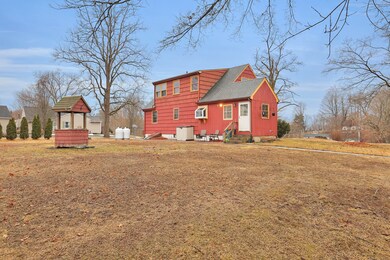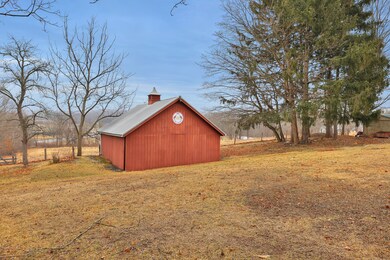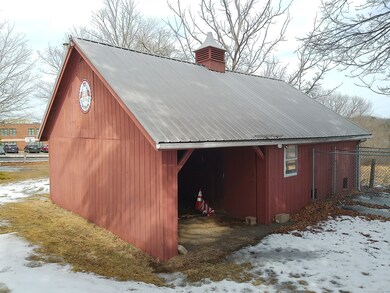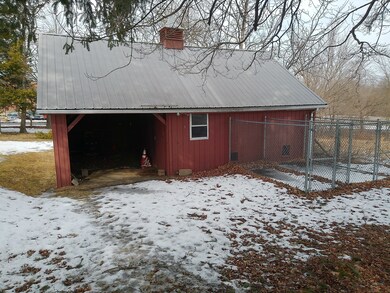
177R Main St Durham, CT 06422
Estimated payment $3,149/month
Highlights
- Barn
- Cape Cod Architecture
- 1 Fireplace
- 6.18 Acre Lot
- Attic
- 5-minute walk to Allyn Brook Park
About This Home
Discover this unique property. This well kept home is set on 6.18 acres of picturesque land in the heart of Durham's Historic District. This property is ideal for those seeking a horse-friendly haven, featuring a large barn, a stall, tack room, hay loft, storage space, and kennels. The expansive grounds offer limitless possibilities for farming, gardening, or outdoor recreation. Positioned on a slight rise, the home takes full advantage of the serene views surrounding it. Inside, the space is bathed in natural light thanks to oversized windows, highlighting the elegant hardwood floors, charming arched doorways, and exquisite woodwork throughout. The kitchen has been thoughtfully updated with fresh cabinetry, sleek countertops, and a modern backsplash. The home is equipped with a brand-new whole-house propane generator for added comfort and security. Enjoy the convenience of being within walking distance to local amenities, including the library, post office, farmers market, town hall, and schools.
Home Details
Home Type
- Single Family
Est. Annual Taxes
- $6,310
Year Built
- Built in 1953
Lot Details
- 6.18 Acre Lot
- Property is zoned MR
Home Design
- Cape Cod Architecture
- Concrete Foundation
- Frame Construction
- Asphalt Shingled Roof
- Wood Siding
- Shingle Siding
Interior Spaces
- 1,459 Sq Ft Home
- 1 Fireplace
- Basement Fills Entire Space Under The House
- Attic or Crawl Hatchway Insulated
- Laundry on lower level
Kitchen
- Oven or Range
- Microwave
- Dishwasher
Bedrooms and Bathrooms
- 3 Bedrooms
Outdoor Features
- Shed
- Rain Gutters
Schools
- Brewster Elementary School
- Ward Strong Middle School
- Memorial Middle School
- Coginchaug Regional High School
Utilities
- Cooling System Mounted In Outer Wall Opening
- Window Unit Cooling System
- Hot Water Heating System
- Heating System Uses Oil
- Hot Water Circulator
- Electric Water Heater
- Fuel Tank Located in Basement
Additional Features
- Property is near a golf course
- Barn
Listing and Financial Details
- Assessor Parcel Number 965565
Map
Home Values in the Area
Average Home Value in this Area
Tax History
| Year | Tax Paid | Tax Assessment Tax Assessment Total Assessment is a certain percentage of the fair market value that is determined by local assessors to be the total taxable value of land and additions on the property. | Land | Improvement |
|---|---|---|---|---|
| 2025 | $6,310 | $168,770 | $75,800 | $92,970 |
| 2024 | $6,025 | $168,770 | $75,950 | $92,820 |
| 2023 | $5,870 | $168,770 | $75,950 | $92,820 |
| 2022 | $5,834 | $168,770 | $75,950 | $92,820 |
| 2021 | $6,001 | $168,770 | $75,950 | $92,820 |
| 2020 | $5,119 | $143,080 | $75,950 | $67,130 |
| 2019 | $5,135 | $143,080 | $75,950 | $67,130 |
| 2018 | $5,222 | $143,080 | $75,950 | $67,130 |
| 2017 | $5,652 | $143,080 | $75,950 | $67,130 |
| 2016 | $5,052 | $143,080 | $75,950 | $67,130 |
| 2015 | $5,484 | $162,540 | $95,480 | $67,060 |
| 2014 | $5,400 | $162,540 | $95,480 | $67,060 |
Property History
| Date | Event | Price | Change | Sq Ft Price |
|---|---|---|---|---|
| 08/01/2025 08/01/25 | Pending | -- | -- | -- |
| 07/14/2025 07/14/25 | Price Changed | $475,000 | -4.8% | $326 / Sq Ft |
| 04/07/2025 04/07/25 | Price Changed | $499,000 | -5.0% | $342 / Sq Ft |
| 02/26/2025 02/26/25 | For Sale | $525,000 | -- | $360 / Sq Ft |
Purchase History
| Date | Type | Sale Price | Title Company |
|---|---|---|---|
| Deed | -- | -- |
Similar Homes in Durham, CT
Source: SmartMLS
MLS Number: 24076529
APN: DURH-000135-000600K
- 36 Maiden Ln
- 148 Wallingford Rd
- 153 Wallingford Rd
- 62 Wheeler Hill Dr
- 43 Woodland Dr
- 42 Pine Ledge Trail
- 28 Clementel Dr
- 26 Old Wallingford Rd
- 148 & 153 Wallingford Rd
- 204 Old Blue Hills Rd
- 64 Dunn Hill Rd
- 23 Lexington Place S
- 45 Snell Rd
- 36 Holly Ln
- 85 Clementel Dr
- 18 Talcott Ridge Dr
- 10 Laurel Trail
- 0 Round Hill Lot 17 Rd
- 15 Ridge Rd
- 97 Wildwood Cir
