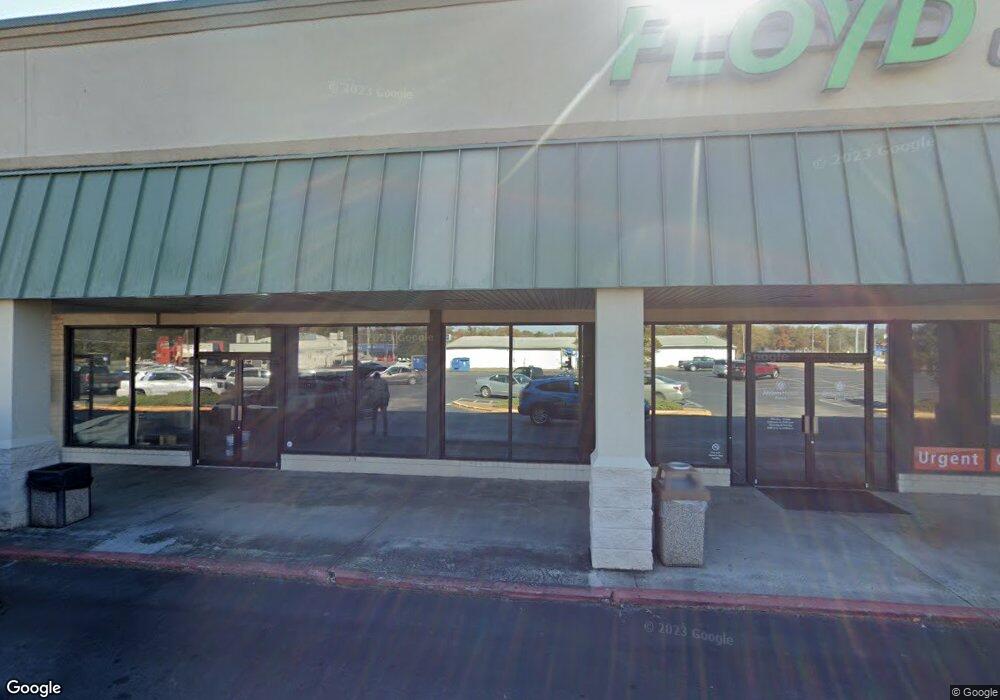178 Asbury Cir Calhoun, GA 30701
4
Beds
3
Baths
1,823
Sq Ft
8,276
Sq Ft Lot
About This Home
This home is located at 178 Asbury Cir, Calhoun, GA 30701. 178 Asbury Cir is a home located in Gordon County with nearby schools including Sonoraville Elementary School, Red Bud Middle School, and Sonoraville High School.
Create a Home Valuation Report for This Property
The Home Valuation Report is an in-depth analysis detailing your home's value as well as a comparison with similar homes in the area
Home Values in the Area
Average Home Value in this Area
Tax History Compared to Growth
Map
Nearby Homes
- Eden Cay Plan at Heritage Grove - 2-Story
- Grand Bahama Plan at Heritage Grove - 2-Story
- Aruba Bay Plan at Heritage Grove - 2-Story
- Anderson Plan at Heritage Grove - 2-Story
- Hudson Plan at Heritage Grove - 2-Story
- Allegheny Plan at Heritage Grove - 2-Story
- Ballenger Plan at Heritage Grove - 2-Story
- 105 Woodberry Dr SE
- The Avondale Plan at Saddle Ridge
- The McGinnis Plan at Saddle Ridge
- The Caldwell Plan at Saddle Ridge
- The Piedmont Plan at Saddle Ridge
- The Bradley Plan at Saddle Ridge
- The James Plan at Saddle Ridge
- The Harrington Plan at Saddle Ridge
- The Crawford Plan at Saddle Ridge
- 170 Fair Oak Ln
- 190 Fair Oak Ln
- 138 Fair Oak Ln
- 146 Fair Oak Ln
- 6624 Fairmount Hwy SE
- 109 Trotter Ln Unit 36142885
- 6527 Fairmount Hwy SE
- 6579 Fairmount Hwy SE
- 6526 Fairmount Hwy SE
- 156 Erwin Rd SE
- 6625 Fairmount Hwy SE
- 6476 Fairmount Hwy SE
- 6666 Fairmount Hwy SE
- 114 Erwin Rd SE
- 6447 Fairmount Hwy SE
- 6707 Fairmount Hwy SE
- 6735 Fairmount Hwy SE
- 6735 Fairmount Hwy SE
- 6688 Fairmount Hwy SE
- 248 Erwin Rd SE
- 298 Erwin Rd SE
- 6773 Fairmount Hwy SE
- 6413 Fairmount Hwy SE
- 6358 Fairmount Hwy SE
