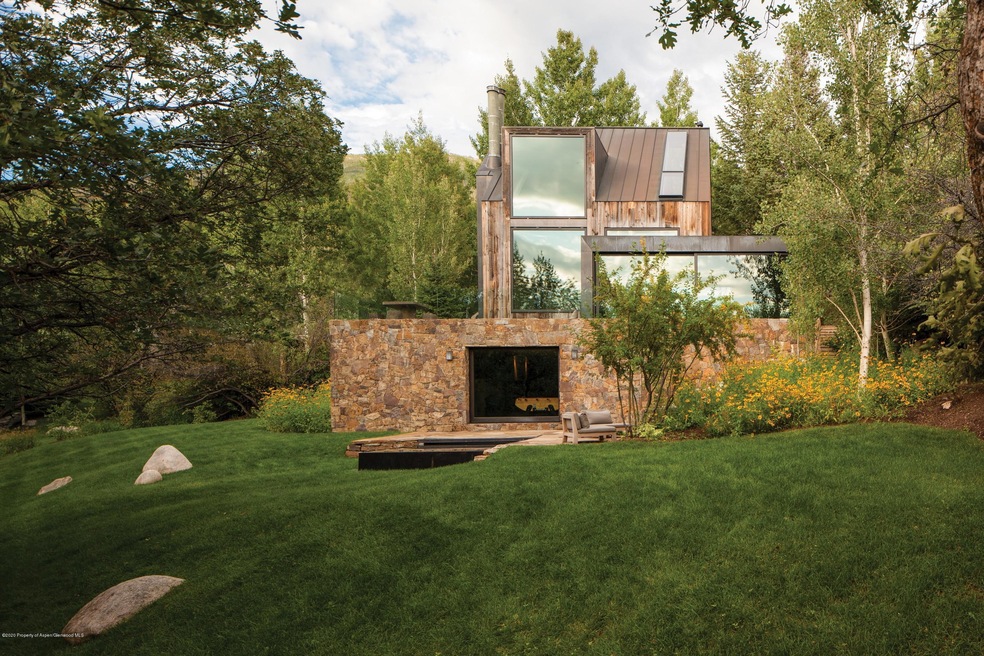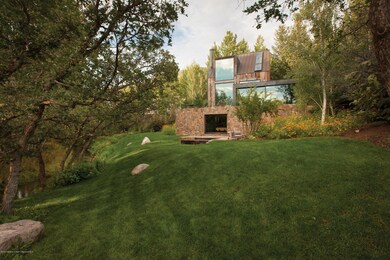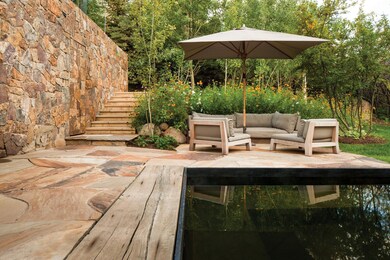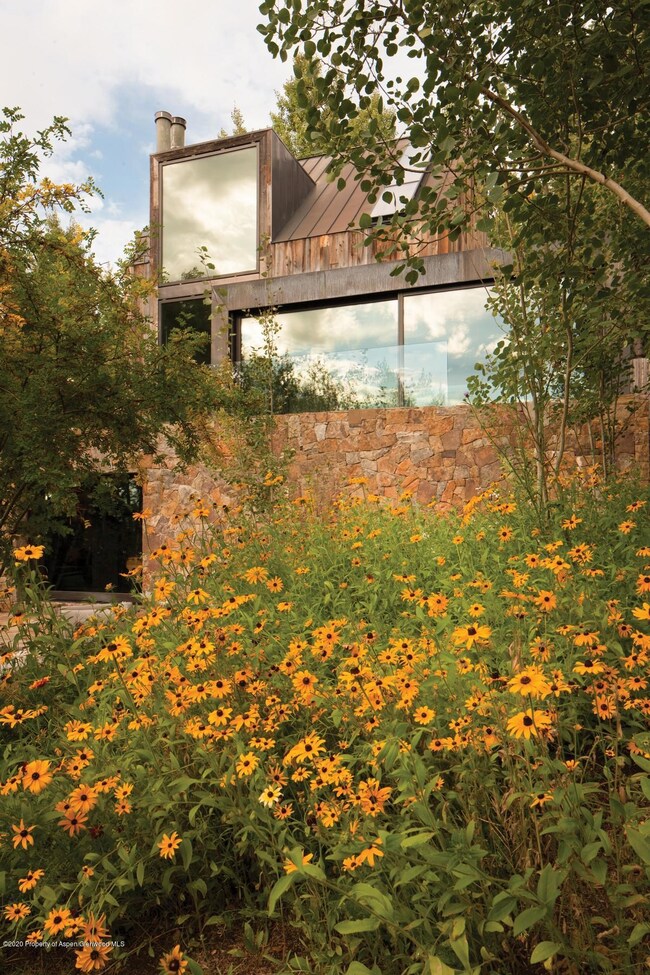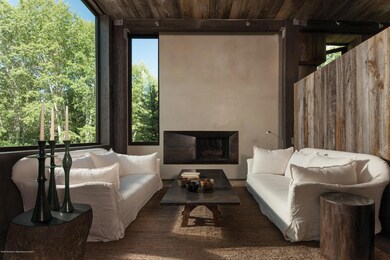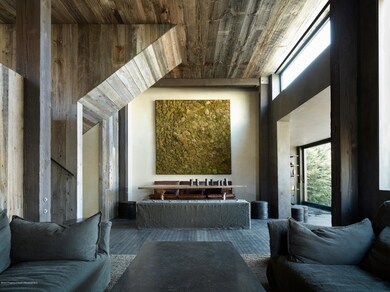Highlights
- Spa
- Viking Appliances
- Multiple Fireplaces
- Aspen Middle School Rated A-
- Contemporary Architecture
- Recreation Room
About This Home
World-renowned architect Chad Oppenheim created this mountain chalet to be the perfect family enclave. The modern interiors feature reclaimed barnwood accents with floor-to-ceiling windows showcasing dramatic views of Aspen's ski hills. The gourmet kitchen is a cook's dream with Staub cookware, Viking range, dual ovens and a coal or wood-fired grill. Enjoy a dip in the infinity-edge hot tub from the privacy of the backyard complete with mountain stream running through it. There are three bedroom suites and a bonus loft with its own bathroom. A rare design gem on Red Mountain within minutes of town and all outdoor recreation.
Listing Agent
Aspen Snowmass Sotheby's International Realty - Hyman Mall Brokerage Phone: (970) 925-6060 Listed on: 02/21/2020
Home Details
Home Type
- Single Family
Year Built
- Built in 1970
Lot Details
- 10,230 Sq Ft Lot
- South Facing Home
- Southern Exposure
- Landscaped with Trees
- Property is in excellent condition
Home Design
- Contemporary Architecture
- Cabin
- Split Level Home
- Metal Roof
Interior Spaces
- 3,396 Sq Ft Home
- Multiple Fireplaces
- Wood Burning Fireplace
- Living Room
- Dining Room
- Den
- Recreation Room
- Home Security System
- Property Views
Kitchen
- Double Oven
- Viking Appliances
Bedrooms and Bathrooms
- 3 Bedrooms
Laundry
- Laundry Room
- Dryer
- Washer
Parking
- 1 Parking Space
- Assigned Parking
Outdoor Features
- Spa
- Lake, Pond or Stream
- Patio
- Fire Pit
Utilities
- Forced Air Heating and Cooling System
- Radiant Heating System
- Wi-Fi Available
Listing and Financial Details
- Residential Lease
Community Details
Overview
- Ridge Of Red Mountain Subdivision
Pet Policy
- Pets allowed on a case-by-case basis
Map
Property History
| Date | Event | Price | List to Sale | Price per Sq Ft |
|---|---|---|---|---|
| 12/23/2023 12/23/23 | Price Changed | $100,000 | +66.7% | $29 / Sq Ft |
| 04/18/2023 04/18/23 | Price Changed | $60,000 | +71.4% | $18 / Sq Ft |
| 02/21/2020 02/21/20 | For Rent | $35,000 | -- | -- |
Source: Aspen Glenwood MLS
MLS Number: 163229
APN: R003315
- 162 Bennett Bench Rd
- 645 Willoughby Way
- 62 Bennett Ct
- 75 Bennett Ct
- 294 Draw Dr
- 800 Ridge Rd Unit 9
- 155 Nighthawk Dr
- 153 Herron Hollow Rd
- 59 Herron Hollow Rd
- 433 W Gillespie St
- 1180 Black Birch Dr
- 411 Pearl Ct
- 614 W North St
- 1220 Red Butte Dr
- 1227 Mountain View Dr Unit s 1 & 2
- 721 W North St
- T.D.R. Tdr
- 622 W Smuggler St
- 502 N 6th St
- 734 W Smuggler St Unit A
- 182 Bennett Place
- 234 Magnifico Dr
- 75 Bennett Ct
- 715 Willoughby Way
- 763 Willoughby Way
- 411 Willoughby Way
- 58 Pitkin Way
- 349 Draw Dr
- 257 Ridge Rd
- 800 Ridge Rd Unit 12
- 800 Ridge Rd Unit 14
- 800 Ridge Rd Unit 13
- 27 Nighthawk Dr
- 153 Herron Hollow Dr
- 185 Nighthawk Dr
- 59 Herron Hollow Rd
- 476 Wrights Rd
- 319 Ridge Rd
- 81 Meadows Trustee Rd
- 927 Red Mountain Rd
Ask me questions while you tour the home.
