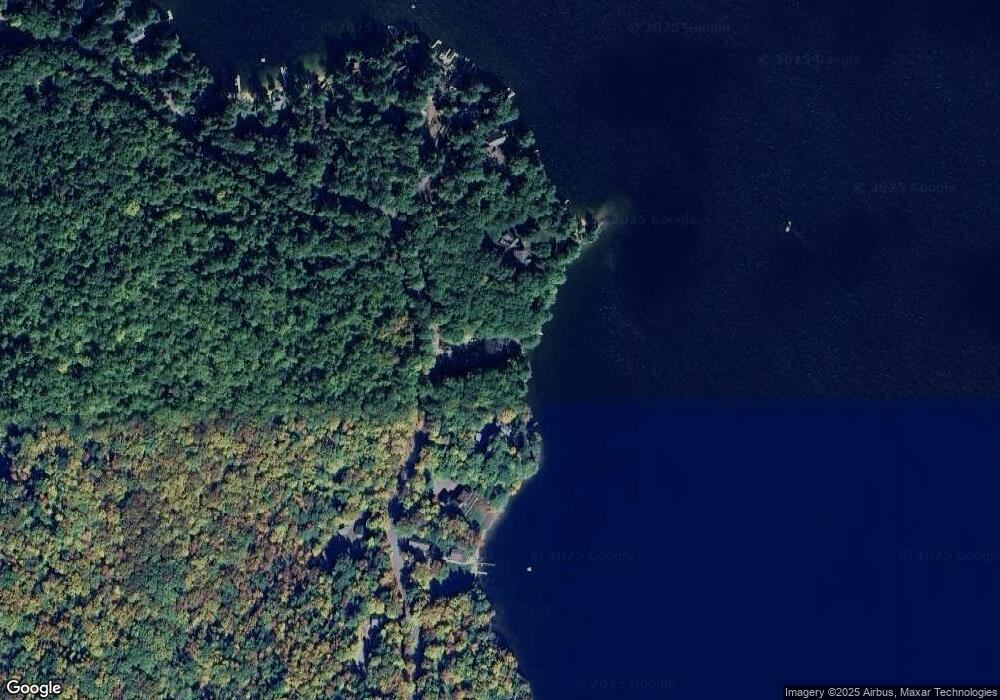178 Black Brook Rd Meredith, NH 03253
Estimated Value: $1,871,000 - $2,518,000
3
Beds
3
Baths
4,557
Sq Ft
$469/Sq Ft
Est. Value
About This Home
This home is located at 178 Black Brook Rd, Meredith, NH 03253 and is currently estimated at $2,138,704, approximately $469 per square foot. 178 Black Brook Rd is a home located in Belknap County with nearby schools including Inter-Lakes Elementary School.
Create a Home Valuation Report for This Property
The Home Valuation Report is an in-depth analysis detailing your home's value as well as a comparison with similar homes in the area
Home Values in the Area
Average Home Value in this Area
Tax History Compared to Growth
Tax History
| Year | Tax Paid | Tax Assessment Tax Assessment Total Assessment is a certain percentage of the fair market value that is determined by local assessors to be the total taxable value of land and additions on the property. | Land | Improvement |
|---|---|---|---|---|
| 2024 | $18,277 | $1,781,400 | $978,200 | $803,200 |
| 2023 | $17,618 | $1,781,400 | $978,200 | $803,200 |
| 2022 | $15,645 | $1,119,900 | $528,700 | $591,200 |
| 2021 | $14,847 | $1,105,500 | $528,700 | $576,800 |
| 2020 | $15,499 | $1,105,500 | $528,700 | $576,800 |
| 2019 | $15,018 | $945,100 | $432,800 | $512,300 |
| 2018 | $14,762 | $945,100 | $432,800 | $512,300 |
| 2016 | $12,813 | $821,900 | $361,300 | $460,600 |
| 2015 | $12,493 | $821,900 | $361,300 | $460,600 |
| 2014 | $12,189 | $821,900 | $361,300 | $460,600 |
| 2013 | $11,844 | $821,900 | $361,300 | $460,600 |
Source: Public Records
Map
Nearby Homes
- 32 Eastman Shore Rd S
- 0 Black Brook Rd Unit 5063655
- 6 Anthony Dr
- 1480 Old North Main St Unit 6
- 1480 Old N Main St Unit 14
- 11 Penny Ln
- 2 Clover Ln
- 1 Clover Ln Unit 1
- 12 Clover Ln
- 20 Linny Ln
- 1420 Old North Main St
- 00000 Severance Rd
- 36 New Rd
- 6 Independence Way Unit A
- 25 Sweetbrier Way
- 37 Alpine Cir Unit A
- 436 Elm St
- 32 Chapin Terrace
- 16 Birchwood Way
- 53 Drummer Trail
- 182 Black Brook Rd
- 174 Black Brook Rd
- 188 Black Brook Rd
- 170 Black Brook Rd
- 164 & 166 Black Brook Rd
- 192 Black Brook Rd
- 171 Black Brook Rd
- 164 Black Brook Rd
- 168 Black Brook Rd
- 149 Black Brook Rd
- 166 Black Brook Rd
- 191 Black Brook Rd
- 164 & 166 Black Brook Rd
- 154 Black Brook Rd
- 156 Black Brook Rd
- 152 Black Brook Rd
- 160 Black Brook Rd
- 158 Black Brook Rd
- 150 Black Brook Rd
- 148 Black Brook Rd
