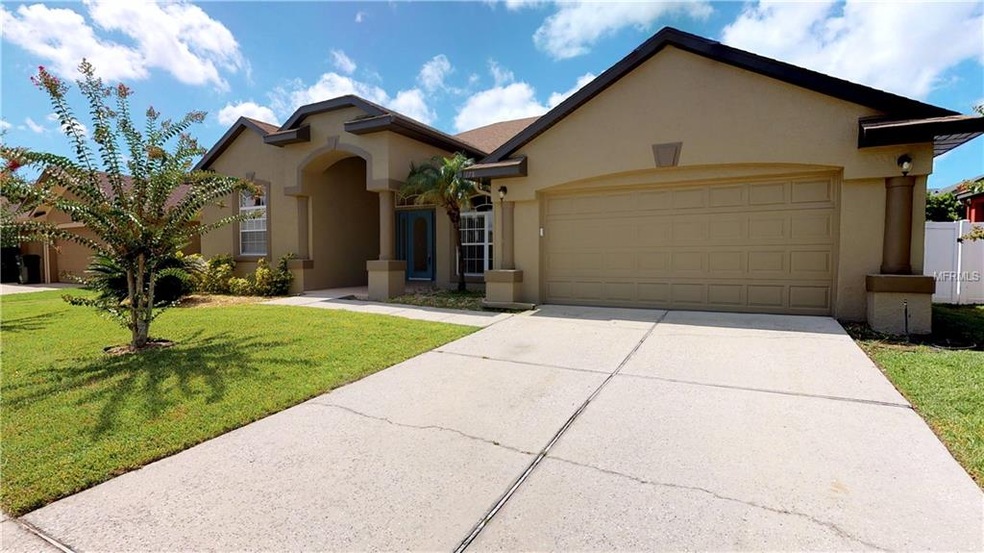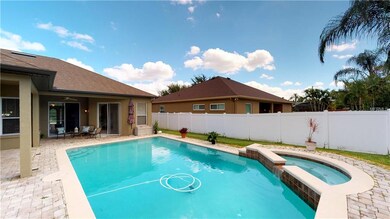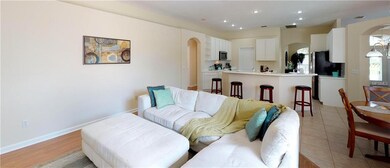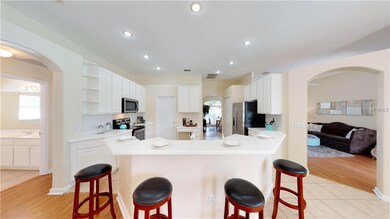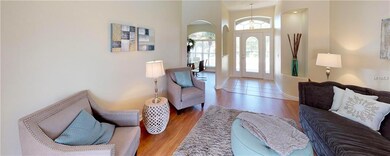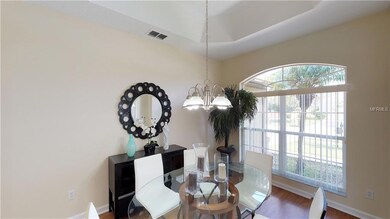
Highlights
- Access To Lake
- Heated In Ground Pool
- Open Floorplan
- Westbrooke Elementary School Rated A-
- Gated Community
- Contemporary Architecture
About This Home
As of September 2021All Brand New Interior Photo's--CLICK ON THE 3-D TOUR-- ** Great home, HUGE pool with Paver Patio, Fenced Yard, BRAND NEW APPLIANCES, and more! Welcome to the gated community of Brookestone. Outside a beautiful large lot with private pool & spa features a home with Brand New Exterior Paint. All tile in the foyer opens up to the formal living room with large glass sliders providing a great view of the pool plus a formal dining room with access to the kitchen. Each of those vast entertaining spaces, in addition to the enormous family room, feature easy-maintenance laminate flooring. As a split plan, the 1st-floor master suite offers a pool view along with direct access to the sitting area or make it a nursery or home office. The master bath features double sinks, separate garden tub, and separate shower. An open kitchen with 42" cabinets, walk-in laundry room, solid surface counters & built-in desk looks upon the big family room with high ceilings and pool view. The guest/in-law suite with full bath is perfect for visiting guests or the ideal teenage retreat. Brookestone has three gated entrances, community area & tennis courts. The New Winter Garden hospital, Newly Refurbished Orlando Hospital & 5 major highways are nearby to Disney & Downtown Orlando. You will also enjoy excellent local restaurants, shopping & nearby skiable Starke Lake featuring a public boat ramp.
Home Details
Home Type
- Single Family
Est. Annual Taxes
- $5,499
Year Built
- Built in 2000
Lot Details
- 9,000 Sq Ft Lot
- Lot Dimensions are 75x120
- Property fronts a private road
- North Facing Home
- Fenced
- Oversized Lot
- Property is zoned R-1AAA
HOA Fees
- $71 Monthly HOA Fees
Parking
- 2 Car Attached Garage
- Garage Door Opener
- Open Parking
Home Design
- Contemporary Architecture
- Ranch Style House
- Traditional Architecture
- Florida Architecture
- Slab Foundation
- Shingle Roof
- Block Exterior
- Stucco
Interior Spaces
- 2,471 Sq Ft Home
- Open Floorplan
- Built-In Features
- Tray Ceiling
- Ceiling Fan
- Sliding Doors
- Family Room
- Separate Formal Living Room
- Formal Dining Room
- Inside Utility
Kitchen
- Range
- Microwave
- Dishwasher
- Solid Surface Countertops
- Disposal
Flooring
- Carpet
- Laminate
- Ceramic Tile
Bedrooms and Bathrooms
- 4 Bedrooms
- Walk-In Closet
- 3 Full Bathrooms
Laundry
- Laundry Room
- Dryer
- Washer
Eco-Friendly Details
- Energy-Efficient Thermostat
- Reclaimed Water Irrigation System
Pool
- Heated In Ground Pool
- Heated Spa
- In Ground Spa
- Gunite Pool
Outdoor Features
- Access To Lake
- Water Skiing Allowed
- Wrap Around Porch
Schools
- Westbrooke Elementary School
- Sunridge Middle School
- West Orange High School
Utilities
- Central Heating and Cooling System
- Heat Pump System
- Underground Utilities
- Electric Water Heater
- High Speed Internet
- Cable TV Available
Listing and Financial Details
- Down Payment Assistance Available
- Visit Down Payment Resource Website
- Tax Lot 10
- Assessor Parcel Number 30-22-28-1000-00-100
Community Details
Overview
- Association fees include private road
- Built by LENNAR
- Brookestone 43/47 Subdivision, Cambridge Floorplan
- Association Owns Recreation Facilities
- The community has rules related to deed restrictions, fencing
- Rental Restrictions
Recreation
- Tennis Courts
- Community Playground
- Park
Security
- Gated Community
Ownership History
Purchase Details
Home Financials for this Owner
Home Financials are based on the most recent Mortgage that was taken out on this home.Purchase Details
Purchase Details
Home Financials for this Owner
Home Financials are based on the most recent Mortgage that was taken out on this home.Purchase Details
Home Financials for this Owner
Home Financials are based on the most recent Mortgage that was taken out on this home.Purchase Details
Home Financials for this Owner
Home Financials are based on the most recent Mortgage that was taken out on this home.Purchase Details
Home Financials for this Owner
Home Financials are based on the most recent Mortgage that was taken out on this home.Map
Similar Homes in the area
Home Values in the Area
Average Home Value in this Area
Purchase History
| Date | Type | Sale Price | Title Company |
|---|---|---|---|
| Warranty Deed | -- | Valbh Sandy I | |
| Warranty Deed | $472,600 | First American Title Ins Co | |
| Warranty Deed | $355,000 | None Available | |
| Interfamily Deed Transfer | -- | Exceptional Title Insurance | |
| Warranty Deed | $233,000 | American Pioneer Title Insur | |
| Deed | $203,500 | -- |
Mortgage History
| Date | Status | Loan Amount | Loan Type |
|---|---|---|---|
| Previous Owner | $255,000 | New Conventional | |
| Previous Owner | $240,000 | New Conventional | |
| Previous Owner | $186,000 | No Value Available | |
| Previous Owner | $162,700 | New Conventional | |
| Closed | $35,300 | No Value Available |
Property History
| Date | Event | Price | Change | Sq Ft Price |
|---|---|---|---|---|
| 09/20/2021 09/20/21 | Sold | $472,600 | +1.6% | $192 / Sq Ft |
| 08/28/2021 08/28/21 | Pending | -- | -- | -- |
| 08/27/2021 08/27/21 | For Sale | $465,000 | +31.0% | $189 / Sq Ft |
| 09/12/2018 09/12/18 | Sold | $355,000 | -5.3% | $144 / Sq Ft |
| 08/13/2018 08/13/18 | Pending | -- | -- | -- |
| 08/07/2018 08/07/18 | For Sale | $375,000 | +5.6% | $152 / Sq Ft |
| 08/07/2018 08/07/18 | Off Market | $355,000 | -- | -- |
| 05/26/2018 05/26/18 | For Sale | $375,000 | -- | $152 / Sq Ft |
Tax History
| Year | Tax Paid | Tax Assessment Tax Assessment Total Assessment is a certain percentage of the fair market value that is determined by local assessors to be the total taxable value of land and additions on the property. | Land | Improvement |
|---|---|---|---|---|
| 2025 | $8,262 | $486,950 | $85,000 | $401,950 |
| 2024 | $7,664 | $468,750 | $85,000 | $383,750 |
| 2023 | $7,664 | $442,258 | $85,000 | $357,258 |
| 2022 | $6,941 | $389,288 | $85,000 | $304,288 |
| 2021 | $5,244 | $319,418 | $0 | $0 |
| 2020 | $5,021 | $315,008 | $0 | $0 |
| 2019 | $5,206 | $307,926 | $55,000 | $252,926 |
| 2018 | $5,491 | $277,914 | $50,000 | $227,914 |
| 2017 | $5,499 | $273,167 | $50,000 | $223,167 |
| 2016 | $5,506 | $265,793 | $50,000 | $215,793 |
| 2015 | $3,738 | $252,488 | $50,000 | $202,488 |
| 2014 | $3,713 | $229,989 | $50,000 | $179,989 |
Source: Stellar MLS
MLS Number: O5710212
APN: 30-2228-1000-00-100
- 6462 Roseberry Ct
- 815 Grovesmere Loop
- 1978 Fishtail Fern Way
- 369 Belhaven Falls Dr
- 1812 Leather Fern Dr
- 193 Lansbrook Ct
- 472 Huntington Pines Dr
- 418 Laurenburg Ln
- 2167 Velvet Leaf Dr
- 986 Excellence Cir
- 2165 Leather Fern Dr
- 698 Mt Pleasant Dr
- 400 Bridge Creek Blvd
- 1813 Sugar Cove Ct
- 239 Longhirst Loop
- 252 Longhirst Loop
- 438 Drexel Ridge Cir
- 466 Drexel Ridge Cir
- 578 Darkwood Ave
- 536 Dunoon St
