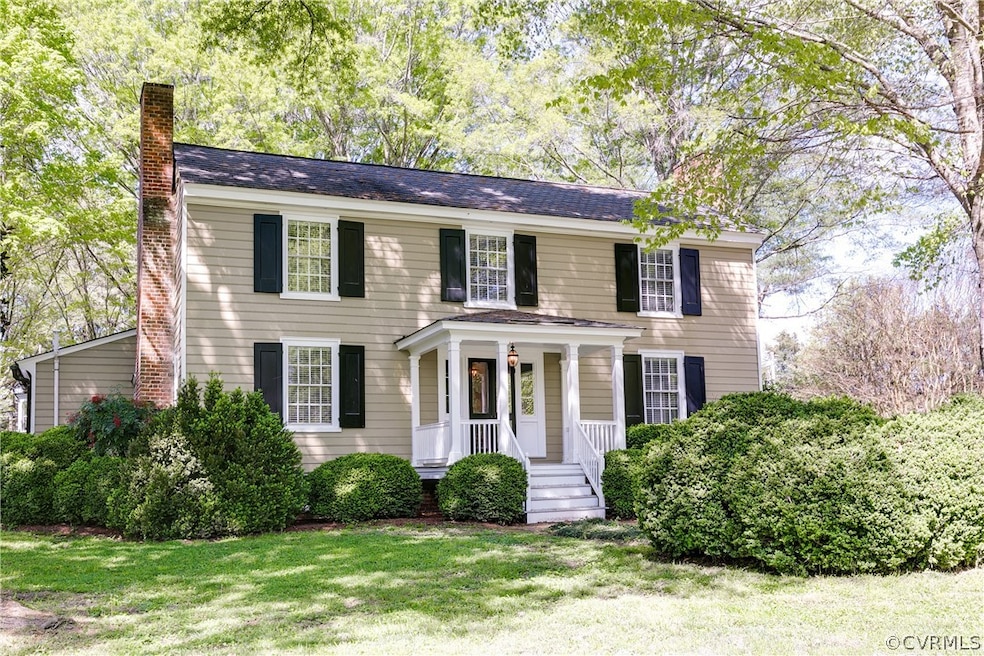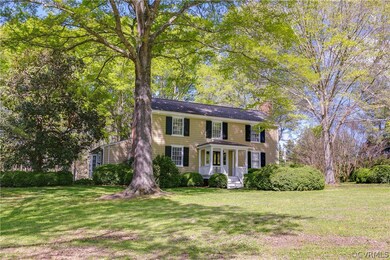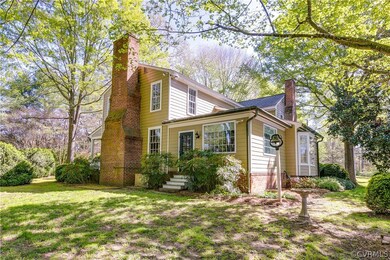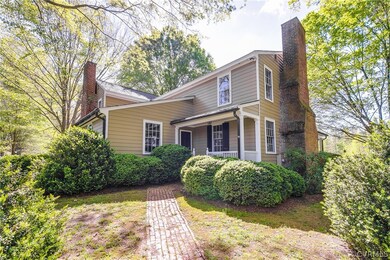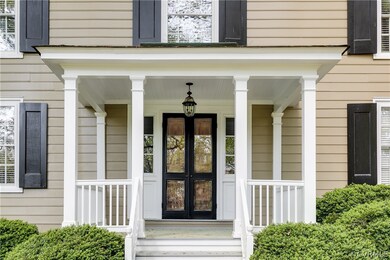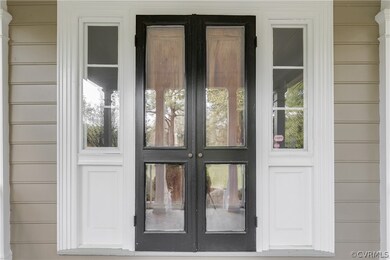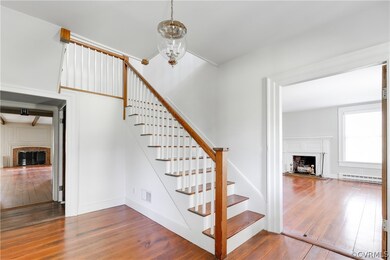
178 Deep Run Rd Cartersville, VA 23027
Cartersville NeighborhoodHighlights
- 32.76 Acre Lot
- Wood Flooring
- 7 Fireplaces
- Colonial Architecture
- Main Floor Bedroom
- Granite Countertops
About This Home
As of June 2021Welcome to 178 Deep Run Road. This historic home originally built in 1810 (with 1850 & 1970 additions) sits on nearly 33 acres. The land has been meticulously maintained with 10.5 acres of pastures, 16 acres of mature woodlands, and the balance in an inviting tree lined driveway and majestic trees and gardens surrounding the home. The farmhouse has been beautifully restored to today’s style of living while keeping much of the historic elements intact. The home has a first-floor primary bedroom with full bath as well as a second-floor primary suite. The historic features include original doors, moldings, heart pine floors, exposed beams, and 7 fireplaces. The home has been updated with custom built built-ins, granite countertops, and stainless appliances. Other features include a large basement with both finished and unfinished space, a 2-car garage with a heated workshop and large lean-to, 3 stall barn for storage, and more. Located within an hour of Richmond & Charlottesville, this farm will be a wonderful place to call home. We almost forgot to mention this home will have Firefly high speed internet! Take a tour soon before it’s too late!
Last Agent to Sell the Property
Hometown Realty Services Inc License #0225076565 Listed on: 04/19/2021
Home Details
Home Type
- Single Family
Est. Annual Taxes
- $3,760
Year Built
- Built in 1810
Lot Details
- 32.76 Acre Lot
- Historic Home
- Zoning described as A2
Parking
- 2 Car Attached Garage
- Driveway
- Unpaved Parking
Home Design
- Colonial Architecture
- Frame Construction
- Shingle Roof
- Hardboard
Interior Spaces
- 4,545 Sq Ft Home
- 2-Story Property
- Built-In Features
- Bookcases
- Beamed Ceilings
- Ceiling Fan
- 7 Fireplaces
- Wood Burning Fireplace
- Decorative Fireplace
- Dining Area
- Washer and Dryer Hookup
Kitchen
- Eat-In Kitchen
- Butlers Pantry
- Range
- Microwave
- Dishwasher
- Kitchen Island
- Granite Countertops
Flooring
- Wood
- Tile
- Slate Flooring
Bedrooms and Bathrooms
- 4 Bedrooms
- Main Floor Bedroom
- En-Suite Primary Bedroom
Basement
- Basement Fills Entire Space Under The House
- Partial Basement
Outdoor Features
- Front Porch
Schools
- Cumberland Elementary And Middle School
- Cumberland High School
Utilities
- Cooling Available
- Heat Pump System
- Power Generator
- Well
- Water Heater
- Septic Tank
Listing and Financial Details
- Assessor Parcel Number 036-A-22
Similar Homes in Cartersville, VA
Home Values in the Area
Average Home Value in this Area
Mortgage History
| Date | Status | Loan Amount | Loan Type |
|---|---|---|---|
| Closed | $548,000 | Construction |
Property History
| Date | Event | Price | Change | Sq Ft Price |
|---|---|---|---|---|
| 06/24/2021 06/24/21 | Sold | $625,000 | 0.0% | $138 / Sq Ft |
| 06/24/2021 06/24/21 | Sold | $625,000 | 0.0% | $138 / Sq Ft |
| 05/03/2021 05/03/21 | Pending | -- | -- | -- |
| 05/03/2021 05/03/21 | Pending | -- | -- | -- |
| 04/20/2021 04/20/21 | For Sale | $625,000 | 0.0% | $138 / Sq Ft |
| 04/19/2021 04/19/21 | For Sale | $625,000 | +10.6% | $138 / Sq Ft |
| 08/20/2014 08/20/14 | Sold | $565,000 | -5.0% | $104 / Sq Ft |
| 02/26/2014 02/26/14 | Pending | -- | -- | -- |
| 02/17/2014 02/17/14 | For Sale | $595,000 | -- | $109 / Sq Ft |
Tax History Compared to Growth
Tax History
| Year | Tax Paid | Tax Assessment Tax Assessment Total Assessment is a certain percentage of the fair market value that is determined by local assessors to be the total taxable value of land and additions on the property. | Land | Improvement |
|---|---|---|---|---|
| 2025 | $5,340 | $734,940 | $170,290 | $564,650 |
| 2024 | $5,592 | $761,440 | $170,290 | $591,150 |
| 2023 | $3,663 | $509,960 | $123,720 | $386,240 |
| 2022 | $3,663 | $509,960 | $123,720 | $386,240 |
| 2021 | $3,987 | $509,960 | $123,720 | $386,240 |
| 2020 | $3,760 | $509,960 | $123,720 | $386,240 |
| 2019 | $3,307 | $444,030 | $113,280 | $330,750 |
| 2018 | $3,307 | $444,030 | $113,280 | $330,750 |
| 2017 | $3,307 | $444,030 | $113,280 | $330,750 |
| 2016 | $3,307 | $444,030 | $113,280 | $330,750 |
| 2015 | -- | $444,030 | $113,280 | $330,750 |
| 2014 | -- | $444,030 | $113,280 | $330,750 |
Agents Affiliated with this Home
-
Stoney Marshall

Seller's Agent in 2021
Stoney Marshall
Hometown Realty Services Inc
(804) 690-3704
35 in this area
710 Total Sales
-
Stefanie Wood

Buyer's Agent in 2021
Stefanie Wood
Fine Creek Realty
1 in this area
93 Total Sales
-
D
Buyer's Agent in 2021
Default Agent
Default Office
-
Jayme Wood

Buyer Co-Listing Agent in 2021
Jayme Wood
Fine Creek Realty
(804) 241-7468
1 in this area
143 Total Sales
-
Karen Berkness

Seller's Agent in 2014
Karen Berkness
The Steele Group
(804) 513-0995
84 Total Sales
Map
Source: Central Virginia Regional MLS
MLS Number: 2110495
APN: 036-A-22
- 1485 Cartersville Rd
- 0 Brown Rd Unit 2511064
- 0 Miller Ln
- 160 Ashburn Rd
- 458 Anderson Hwy
- 152 Anderson Hwy
- 58 The Woods
- 6.18 Acres Deep Run Rd
- 6584 Blenheim Rd
- 2679 Poplar Forest Dr
- Lot 23a
- 205 Jennings Rd
- 6360 Haleford Dr
- 6320 Walnut Tree Dr
- 1676 Cartersville Rd
- 69 Jenkins Church Rd
- 0 Cherry Hill Ln Unit 56924
- 0 Cherry Hill Ln Unit 2426236
- 0 Cherry Hill Ln Unit 355043
- 0 Cherry Hill Ln Unit 6 55389
