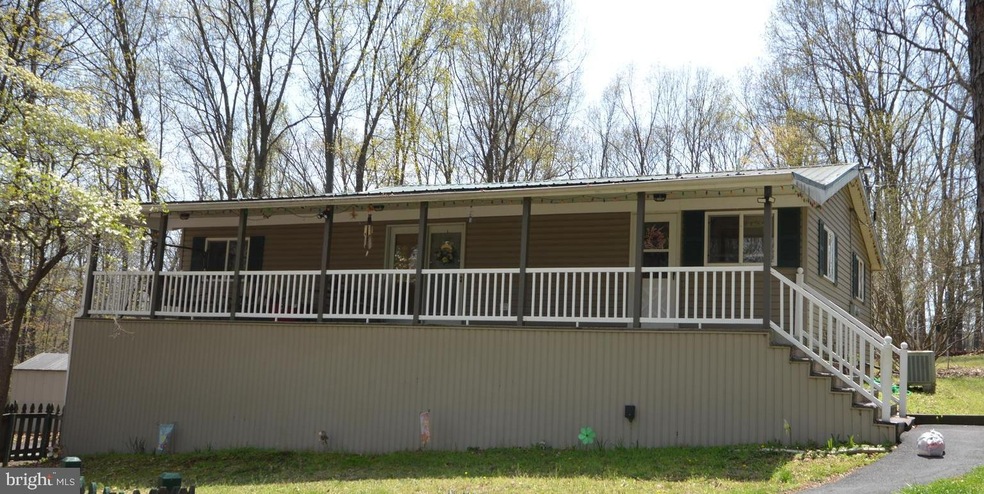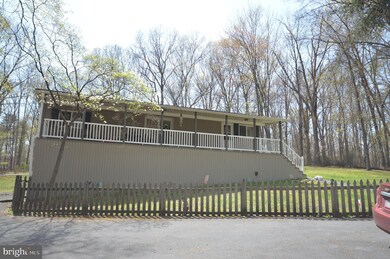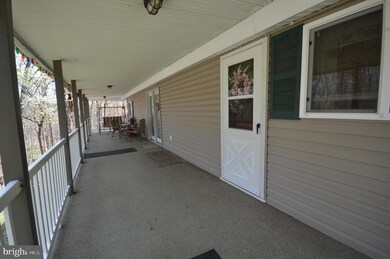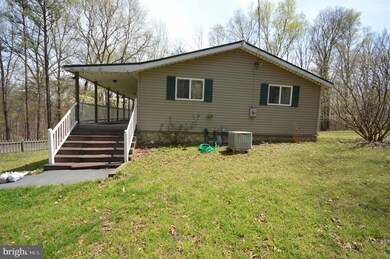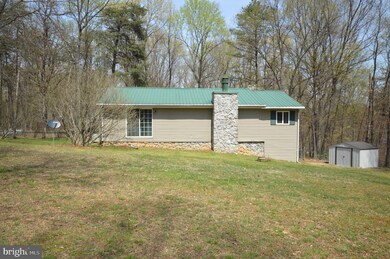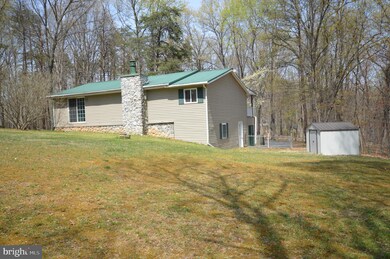
178 Devonshire Rd Hedgesville, WV 25427
Highlights
- 4.02 Acre Lot
- Deck
- Private Lot
- Open Floorplan
- Property is near a park
- Partially Wooded Lot
About This Home
As of July 2025PRIVACY-LAND- This charming 1975 Ranch style home site on just over 4 acres of land peppered with mature trees, landscape and wildlife at its finest! Situated on the middle of the land for privacy off the main entry roadway where a neighbor is close enough for an emergency and far enough away that you cant throw a stone. Upon entry to the home you are welcomed by a charming private driveway with a 3ft picket fence to keep the fur babies inside while the wildlife can still pay a visit in the early morning or a late evening stroll. The prized entertaining front porch can seat 12 or more with two entry points into the home. The first being into the kitchen and the second being the main living space of dining and living room. Lot of natural light and little elements of charm and character are found throughout from the wood framed cathedral ceilings to the stone propane fireplace. With the primary bedroom and full bath on suite on the main level for easy living and keeping it tidy. Off of the main living space is a flex space area for home office, library, play area or even the perfect spot for house plant lovers. On the lower level you will find the oversized laundry facility with the functional elements of the home such as water heater, softeners and HVAC interior unit along with two oversized bedrooms with an option for a 3rd or use it for overflow and storage. The options are limitless with this much land and space. An interior heated and cooled workshop or hobby area also has a private entrance or you could make this area into a kitchenette attached to a bedroom for an apartment and additional income options. The sky is the limit when you have 4 buildable acres of level slightly rolling land.
Last Agent to Sell the Property
Weichert Realtors - Blue Ribbon License #002958 Listed on: 04/24/2022

Home Details
Home Type
- Single Family
Est. Annual Taxes
- $1,069
Year Built
- Built in 1975
Lot Details
- 4.02 Acre Lot
- Rural Setting
- North Facing Home
- Partially Fenced Property
- Private Lot
- Secluded Lot
- Level Lot
- Cleared Lot
- Partially Wooded Lot
- Backs to Trees or Woods
- Back, Front, and Side Yard
- Property is in good condition
- Property is zoned 101
HOA Fees
- $13 Monthly HOA Fees
Home Design
- Rambler Architecture
- Block Foundation
- Metal Roof
- Aluminum Siding
- Stone Siding
- Concrete Perimeter Foundation
Interior Spaces
- Property has 1.5 Levels
- Open Floorplan
- Paneling
- Wainscoting
- Wood Ceilings
- Cathedral Ceiling
- Ceiling Fan
- Recessed Lighting
- 1 Fireplace
- Double Pane Windows
- Double Hung Windows
- Double Door Entry
- Sliding Doors
- Insulated Doors
- Family Room Off Kitchen
- Garden Views
- Attic Fan
Kitchen
- Country Kitchen
- Breakfast Area or Nook
- Electric Oven or Range
- Self-Cleaning Oven
- Built-In Microwave
- Ice Maker
- Dishwasher
Flooring
- Carpet
- Concrete
- Ceramic Tile
Bedrooms and Bathrooms
- En-Suite Bathroom
- Walk-In Closet
- Walk-in Shower
Laundry
- Dryer
- Washer
Finished Basement
- Heated Basement
- Walk-Out Basement
- Interior and Side Basement Entry
- Sump Pump
- Workshop
- Laundry in Basement
Parking
- 12 Parking Spaces
- 12 Driveway Spaces
Accessible Home Design
- Low Bathroom Mirrors
- Lowered Light Switches
- Doors swing in
- Doors are 32 inches wide or more
- Level Entry For Accessibility
Outdoor Features
- Deck
- Exterior Lighting
- Outbuilding
- Playground
- Rain Gutters
- Porch
Location
- Property is near a park
Utilities
- Central Air
- Heat Pump System
- Heating System Powered By Leased Propane
- Above Ground Utilities
- 200+ Amp Service
- Propane
- Water Treatment System
- Well
- Electric Water Heater
- Water Conditioner is Owned
- On Site Septic
- Satellite Dish
Community Details
- Association fees include road maintenance
- Highview Farms Sect 2 HOA, Phone Number (304) 582-4155
- Highview Farms Subdivision
Listing and Financial Details
- Tax Lot 13
- Assessor Parcel Number 04 12003900000000
Similar Homes in Hedgesville, WV
Home Values in the Area
Average Home Value in this Area
Property History
| Date | Event | Price | Change | Sq Ft Price |
|---|---|---|---|---|
| 07/15/2025 07/15/25 | Sold | $380,000 | +1.3% | $189 / Sq Ft |
| 06/05/2025 06/05/25 | Price Changed | $374,999 | -6.3% | $186 / Sq Ft |
| 03/31/2025 03/31/25 | Price Changed | $399,999 | -3.6% | $199 / Sq Ft |
| 02/14/2025 02/14/25 | Price Changed | $415,000 | -2.4% | $206 / Sq Ft |
| 01/07/2025 01/07/25 | Price Changed | $425,000 | -4.5% | $211 / Sq Ft |
| 11/15/2024 11/15/24 | For Sale | $444,999 | +48.3% | $221 / Sq Ft |
| 06/17/2022 06/17/22 | Sold | $300,000 | -7.7% | $107 / Sq Ft |
| 04/24/2022 04/24/22 | For Sale | $325,000 | -- | $116 / Sq Ft |
Tax History Compared to Growth
Tax History
| Year | Tax Paid | Tax Assessment Tax Assessment Total Assessment is a certain percentage of the fair market value that is determined by local assessors to be the total taxable value of land and additions on the property. | Land | Improvement |
|---|---|---|---|---|
| 2024 | $1,496 | $121,920 | $36,240 | $85,680 |
| 2023 | $1,541 | $121,920 | $36,240 | $85,680 |
| 2022 | $1,130 | $97,080 | $36,240 | $60,840 |
| 2021 | $1,069 | $91,140 | $33,780 | $57,360 |
| 2020 | $1,032 | $87,840 | $33,780 | $54,060 |
| 2019 | $915 | $77,400 | $25,320 | $52,080 |
| 2018 | $892 | $75,360 | $24,360 | $51,000 |
| 2017 | $887 | $74,400 | $24,360 | $50,040 |
| 2016 | $781 | $64,980 | $24,360 | $40,620 |
| 2015 | $799 | $64,740 | $24,360 | $40,380 |
| 2014 | $796 | $64,260 | $24,360 | $39,900 |
Agents Affiliated with this Home
-
D.K. Rankin

Seller's Agent in 2025
D.K. Rankin
Century 21 Modern Realty Results
(304) 707-4922
16 in this area
97 Total Sales
-
Maddy Cunningham
M
Buyer's Agent in 2025
Maddy Cunningham
Touchstone Realty, LLC
(304) 676-5516
6 in this area
20 Total Sales
-
Tammy Ryan

Seller's Agent in 2022
Tammy Ryan
Weichert Corporate
(540) 325-8302
6 in this area
55 Total Sales
Map
Source: Bright MLS
MLS Number: WVBE2008836
APN: 02-04- 12-0039.0000
- 2548 Mountain Lake Rd
- 38 Preening Rd
- 350 Rotterham Dr
- 2919 Mountain Lake Rd
- 85 Audubon Rd
- 19 Snowflake Ln
- 17 Canada Goose Ln
- 184 Blizzard Ln
- 60 Conifer Ln
- 94 Aurora Borealis Ln
- 842 Tuckahoe Trail
- 840 Audubon Rd
- 64 Aurora Borealis Ln
- 703 Tuckahoe Trail
- LOT 33 Audubon Rd
- 201 Endless Summer Rd
- 194 Endless Summer Rd
- 40 Airboss Way
- 31 Costilla Way
- 772 Walden Rd
