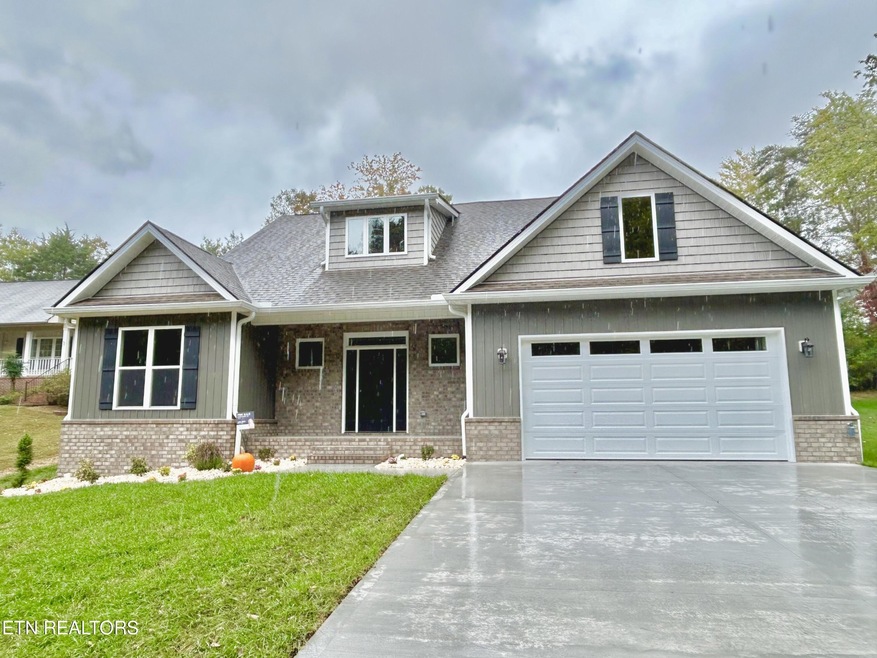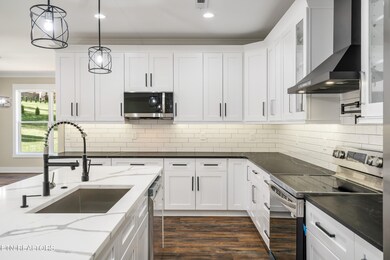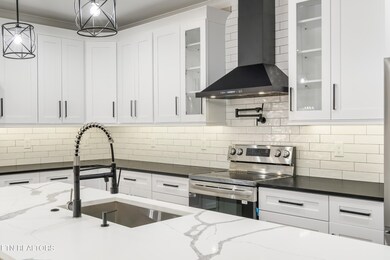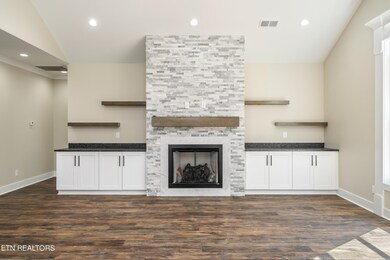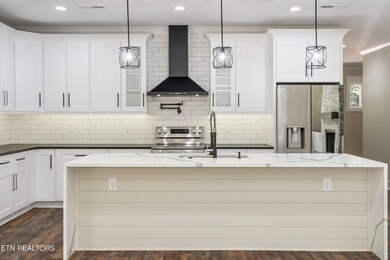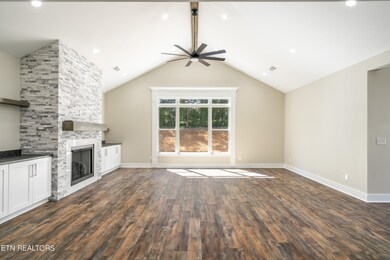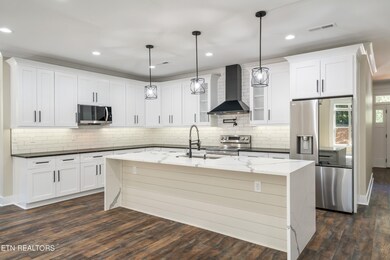
178 Kawga Way Loudon, TN 37774
Tellico Village NeighborhoodEstimated Value: $634,000 - $679,000
Highlights
- Golf Course Community
- Deck
- Traditional Architecture
- Clubhouse
- Wooded Lot
- Community Pool
About This Home
As of January 2024Perfect location! Walk to the Tellico Village Rec center to enjoy pools, tennis and more. Gorgeous new construction home with Craftsman Bungalow feel and everything you could dream of in a new home! This home features 3 bedrooms/2 bathrooms and a home office or flex room off of the living room. Lots of storage in this home, as well as custom built in cabinetry and shelving. Located in Tellico Village's Chota Hills, this home is conveniently located close to the Recreation Center, fitness center, shopping, dining and churches. This home was built and designed with attention to every detail in mind. Your picky buyer will be impressed with the craftsmanship that went into this home. Architecturally, this home boasts a contemporary craftsman feel with a welcoming and large entryway, sensible layout and farmhouse finishes. This open floor plan offers tons of storage and stunning vaulted ceilings in the living room, accented by an architectural beam and floor to ceiling gas fireplace with built in cabinetry on both sides. The kitchen is an entertainers dream! The island is massive and features stunning quartz countertops with a breakfast bar and lots of surface for food prep or entertaining (room for at least 6 stools) and pot filler arm above range. All appliances are LG, including range, refrigerator, microwave and dishwasher. This home is one level living at its finest. Primary bedroom is spacious with a luxurious spa like bathroom, complete with a free standing tub, walk in shower with glass surround and heated floors, perfect for chilly weather right around the corner! If you want outdoor living space, don't miss out on this home with a tiered patio featuring a large, covered, screened in porch and an uncovered stamped concrete patio. Plenty of room for an outdoor living room and dining area. Front and backyard are landscaped with sod, plants and irrigation.
Home Details
Home Type
- Single Family
Est. Annual Taxes
- $57
Year Built
- Built in 2023
Lot Details
- 10,019 Sq Ft Lot
- Level Lot
- Wooded Lot
HOA Fees
- $168 Monthly HOA Fees
Parking
- 2 Car Garage
Home Design
- Traditional Architecture
- Brick Exterior Construction
- Frame Construction
- Vinyl Siding
Interior Spaces
- 2,281 Sq Ft Home
- Property has 1 Level
- Ceiling Fan
- Self Contained Fireplace Unit Or Insert
- Gas Fireplace
- Crawl Space
- Fire and Smoke Detector
Kitchen
- Oven or Range
- Microwave
- Dishwasher
- Disposal
Flooring
- Laminate
- Tile
Bedrooms and Bathrooms
- 3 Main Level Bedrooms
- 2 Full Bathrooms
Outdoor Features
- Deck
- Patio
Schools
- Loudon Elementary School
- Ft Loudoun Middle School
- Loudon High School
Utilities
- Cooling Available
- Central Heating
- Heating System Uses Propane
- Heat Pump System
Listing and Financial Details
- Assessor Parcel Number 058D D 00500 000
Community Details
Overview
- Chota Hills Subdivision
Amenities
- Clubhouse
Recreation
- Golf Course Community
- Tennis Courts
- Community Pool
Ownership History
Purchase Details
Home Financials for this Owner
Home Financials are based on the most recent Mortgage that was taken out on this home.Purchase Details
Purchase Details
Home Financials for this Owner
Home Financials are based on the most recent Mortgage that was taken out on this home.Purchase Details
Purchase Details
Purchase Details
Purchase Details
Purchase Details
Similar Homes in Loudon, TN
Home Values in the Area
Average Home Value in this Area
Purchase History
| Date | Buyer | Sale Price | Title Company |
|---|---|---|---|
| Beal Patricia | $615,000 | Admiral Title Inc | |
| Karcha Yuriy | $30,000 | Tellico Title Services | |
| Uprise Development Llc | $8,700 | Admiral Title Inc | |
| Seavey Robert A | $500 | -- | |
| Clemmons Judith | $30,000 | -- | |
| Gammage Dock E | $1,251 | -- | |
| Walsh James J | $8,500 | -- | |
| Cooper Communities | $11,000 | -- |
Property History
| Date | Event | Price | Change | Sq Ft Price |
|---|---|---|---|---|
| 01/02/2024 01/02/24 | Sold | $615,000 | -3.9% | $270 / Sq Ft |
| 11/17/2023 11/17/23 | Pending | -- | -- | -- |
| 09/15/2023 09/15/23 | For Sale | $640,000 | +7256.3% | $281 / Sq Ft |
| 04/09/2021 04/09/21 | Sold | $8,700 | -- | -- |
Tax History Compared to Growth
Tax History
| Year | Tax Paid | Tax Assessment Tax Assessment Total Assessment is a certain percentage of the fair market value that is determined by local assessors to be the total taxable value of land and additions on the property. | Land | Improvement |
|---|---|---|---|---|
| 2023 | $57 | $116,100 | $0 | $0 |
| 2022 | $57 | $3,750 | $3,750 | $0 |
| 2021 | $57 | $3,750 | $3,750 | $0 |
| 2020 | $90 | $3,750 | $3,750 | $0 |
| 2019 | $90 | $5,000 | $5,000 | $0 |
| 2018 | $90 | $5,000 | $5,000 | $0 |
| 2017 | $90 | $5,000 | $5,000 | $0 |
| 2016 | $93 | $5,000 | $5,000 | $0 |
| 2015 | $93 | $5,000 | $5,000 | $0 |
| 2014 | $93 | $5,000 | $5,000 | $0 |
Agents Affiliated with this Home
-
Roy Espenscheid
R
Seller's Agent in 2021
Roy Espenscheid
BHHS Lakeside Realty
(865) 406-2004
68 in this area
81 Total Sales
-
L
Buyer's Agent in 2021
Laura Atnip
Century 21 Aaim Real Estate
-
Laura Foster

Buyer's Agent in 2021
Laura Foster
Century 21 Legacy
(865) 599-7535
4 in this area
31 Total Sales
Map
Source: Realtracs
MLS Number: 2884477
APN: 058D-D-005.00
- 120 Kawga Way
- 101 Kawga Way
- 106 Ootsima Way
- 121 Ootsima Way
- 140 Ootsima Way
- 145 Ootsima Way
- 2146 Chestnut Ln
- 107 Chestnut Ln
- 160 Keho Ct
- 161 Keho Ct
- 2033 Chestnut Ln
- 173 Keho Ct
- 3347 Chestnut Ln
- 306 Kawga Trace
- 160 Kawga Way
- 147 Ootsima Way
- 208 Ootsima Way
- 320 Ootsima Ln
- 203 Chota View Cir
- 224 Ootsima Way
