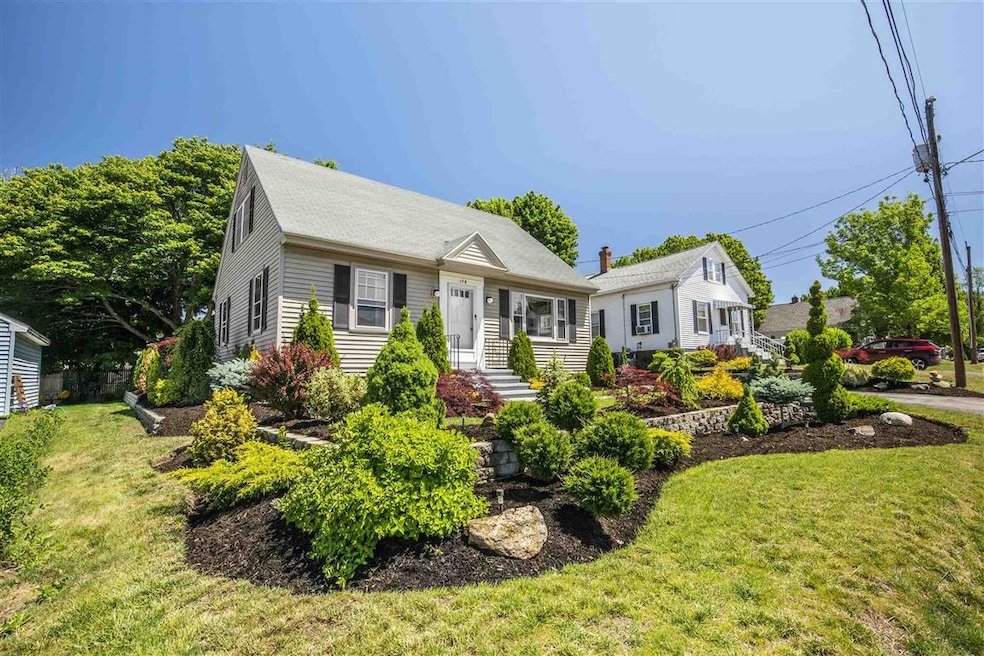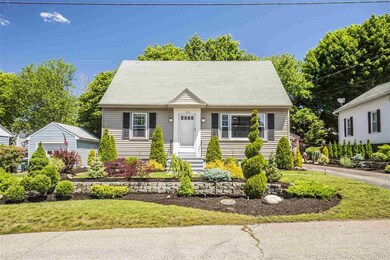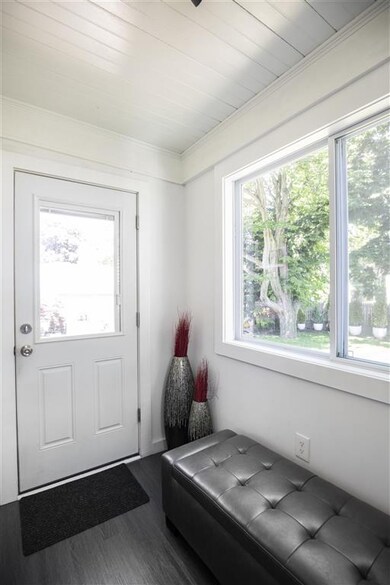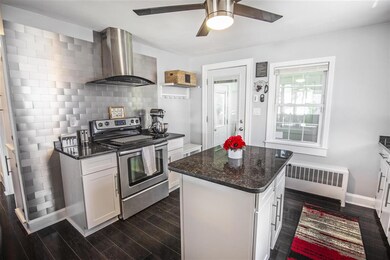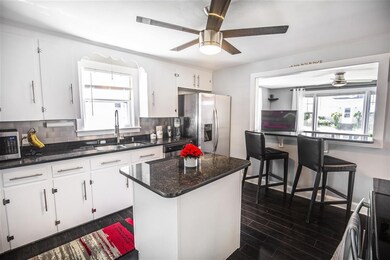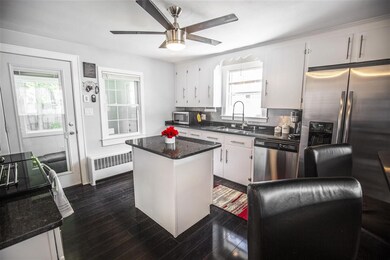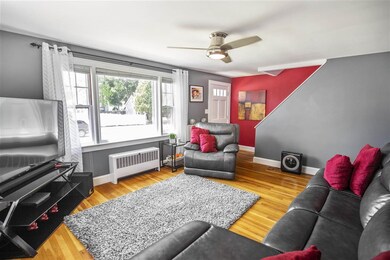
178 Manning St Manchester, NH 03103
Southside NeighborhoodHighlights
- Cape Cod Architecture
- 1 Car Detached Garage
- Kitchen Island
- Wood Flooring
- Enclosed patio or porch
- Garden
About This Home
As of July 2020This is the house you have been waiting for! This classic cape with modern flair has been loved by it's owners for the past 6 years. Enter into the mudroom/porch off the back of the house directly into the kitchen complete with eat-in bar area and open peek through cutout into the living room. Tons of natural light flows into the spacious living room through the oversized plate glass window. The master bedroom can be found on the first level, along with an additional bonus room. This extra space can be used as a 4th bedroom, home office or dining room. The second level has two large bedrooms with ample storage. Step into your very own private oasis out in the fenced in back yard. From the perfectly manicured lawn, meticulous landscaping and patio area, this private back yard space is a great place to spend time with family and friends. UPDATES: Granite counters, new appliances, washer/dryer, flooring through kitchen and first level hallway, and a fully renovated full bath. Newly converted natural gas furnace and hot water heater were added 4 years ago, replacing oil. This is the perfect location!! Close to major highways, shopping, downtown Manchester and in the Jewett St/Southside/Memorial school district. This home has so much to offer! Please wear a mask and follow COVID showing requirements. Showings start Friday June 19th from 4-6PM by appointment only. PLEASE SUBMIT ALL OFFERS BY MONDAY, JUNE 22ND AT NOON. Thank you.
Home Details
Home Type
- Single Family
Est. Annual Taxes
- $4,582
Year Built
- Built in 1953
Lot Details
- 5,663 Sq Ft Lot
- Property is Fully Fenced
- Landscaped
- Level Lot
- Garden
Parking
- 1 Car Detached Garage
- Driveway
- On-Street Parking
Home Design
- Cape Cod Architecture
- Concrete Foundation
- Wood Frame Construction
- Shingle Roof
- Vinyl Siding
Interior Spaces
- 2-Story Property
- Ceiling Fan
- Blinds
Kitchen
- Electric Cooktop
- Microwave
- Dishwasher
- Kitchen Island
Flooring
- Wood
- Laminate
Bedrooms and Bathrooms
- 3 Bedrooms
- 1 Full Bathroom
Laundry
- Dryer
- Washer
Unfinished Basement
- Connecting Stairway
- Interior Basement Entry
- Laundry in Basement
Outdoor Features
- Enclosed patio or porch
Schools
- Jewett Elementary School
- Southside Middle School
- Manchester Memorial High Sch
Utilities
- Baseboard Heating
- Hot Water Heating System
- Heating System Uses Natural Gas
- 100 Amp Service
- Natural Gas Water Heater
- Cable TV Available
Listing and Financial Details
- Exclusions: All furniture in house is negotiable. Please inquire if interested.
- Tax Block 0022
Ownership History
Purchase Details
Home Financials for this Owner
Home Financials are based on the most recent Mortgage that was taken out on this home.Purchase Details
Home Financials for this Owner
Home Financials are based on the most recent Mortgage that was taken out on this home.Similar Homes in Manchester, NH
Home Values in the Area
Average Home Value in this Area
Purchase History
| Date | Type | Sale Price | Title Company |
|---|---|---|---|
| Warranty Deed | $285,000 | None Available | |
| Warranty Deed | $285,000 | None Available | |
| Warranty Deed | $150,500 | -- | |
| Warranty Deed | $150,500 | -- |
Mortgage History
| Date | Status | Loan Amount | Loan Type |
|---|---|---|---|
| Open | $270,700 | Purchase Money Mortgage | |
| Closed | $270,700 | New Conventional | |
| Previous Owner | $145,000 | Unknown | |
| Closed | $0 | No Value Available |
Property History
| Date | Event | Price | Change | Sq Ft Price |
|---|---|---|---|---|
| 07/24/2020 07/24/20 | Sold | $285,000 | +6.7% | $220 / Sq Ft |
| 06/22/2020 06/22/20 | Pending | -- | -- | -- |
| 06/18/2020 06/18/20 | For Sale | $267,000 | +77.4% | $206 / Sq Ft |
| 07/15/2014 07/15/14 | Sold | $150,500 | +7.6% | $116 / Sq Ft |
| 06/07/2014 06/07/14 | Pending | -- | -- | -- |
| 06/06/2014 06/06/14 | For Sale | $139,900 | -- | $108 / Sq Ft |
Tax History Compared to Growth
Tax History
| Year | Tax Paid | Tax Assessment Tax Assessment Total Assessment is a certain percentage of the fair market value that is determined by local assessors to be the total taxable value of land and additions on the property. | Land | Improvement |
|---|---|---|---|---|
| 2023 | $5,247 | $278,200 | $98,100 | $180,100 |
| 2022 | $5,074 | $278,200 | $98,100 | $180,100 |
| 2021 | $4,919 | $278,200 | $98,100 | $180,100 |
| 2020 | $4,663 | $189,100 | $67,600 | $121,500 |
| 2019 | $4,582 | $188,400 | $67,600 | $120,800 |
| 2018 | $4,461 | $188,400 | $67,600 | $120,800 |
| 2017 | $4,393 | $188,400 | $67,600 | $120,800 |
| 2016 | $4,360 | $188,400 | $67,600 | $120,800 |
| 2015 | $4,193 | $178,900 | $62,600 | $116,300 |
| 2014 | $4,204 | $178,900 | $62,600 | $116,300 |
| 2013 | $4,056 | $178,900 | $62,600 | $116,300 |
Agents Affiliated with this Home
-
Kimberley Tufts

Seller's Agent in 2020
Kimberley Tufts
EXP Realty
(603) 867-9072
6 in this area
225 Total Sales
-
Lisa Crowley
L
Buyer's Agent in 2020
Lisa Crowley
Keller Williams Gateway Realty/Salem
(603) 912-5470
1 in this area
32 Total Sales
-
L
Seller's Agent in 2014
Lori Aurora
BHHS Verani Bedford
-
P
Buyer's Agent in 2014
Paul Dallaire
Keller Williams Realty-Metropolitan
(239) 659-4200
Map
Source: PrimeMLS
MLS Number: 4811630
APN: MNCH-000365-000000-000022
- 109 S Taylor St
- 206 Villa St
- 846 Howe St
- 552 Dix St
- 82 S Jewett St
- 165 Taylor St
- 152 Oakdale Ave
- 789 Harvard St
- 602 Silver St Unit 5
- 122 Jewett St
- 952 Somerville St
- 159 S Lincoln St
- 364 Seames Dr
- 864 Cilley Rd
- 36 Simone St
- 167 Seames Dr
- 853 Hayward St
- 254 Belmont St
- 470 Silver St Unit 223
- 470 Silver St Unit 111
