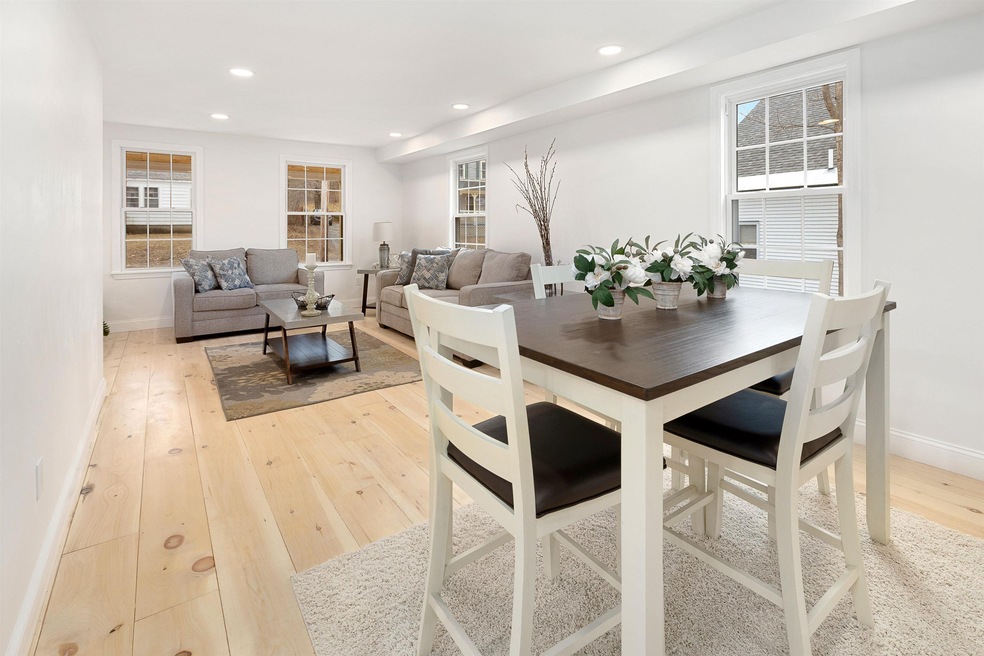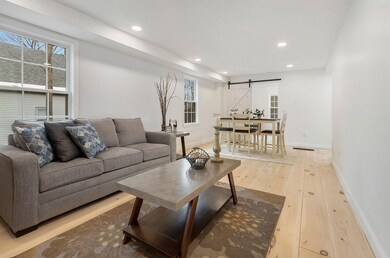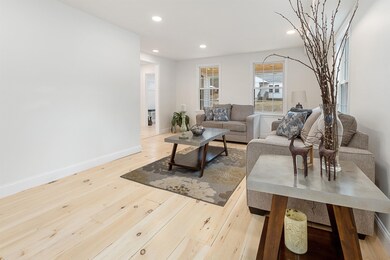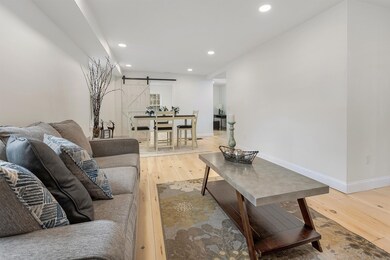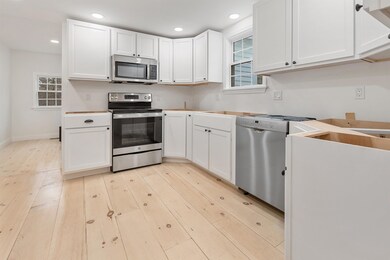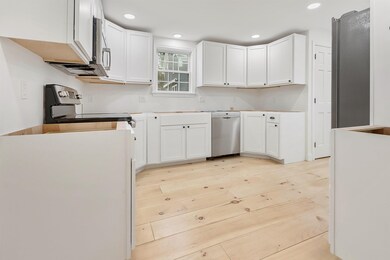
178 Maple St Newport, NH 03773
Highlights
- Wood Flooring
- Forced Air Heating System
- Wood Siding
- New Englander Architecture
About This Home
As of May 2022Nothing left to do but unpack! This 4 bedroom, 2.5 bath home was stripped down to the studs and entirely remodeled. The list of NEW is endless, to include big things like all new electric from the street including a new breaker panel and rewiring throughout, new water heater, new furnace, new roof, new knotty white pine flooring, new stainless steel appliances and granite countertops in the kitchen, new fixtures in the bathrooms and new recessed lighting! Enjoy the sun filled living and dining room areas and chef's kitchen with ample counter space and large pantry. A bedroom, half bath with washer/dryer hookups and office/bonus room round out the first floor. The upstairs features a primary bedroom suite with a full size walk in shower, 2 additional bedrooms and full bath.
Last Agent to Sell the Property
Susan Cole Realty Group, LLC License #075248 Listed on: 04/04/2022
Home Details
Home Type
- Single Family
Est. Annual Taxes
- $6,654
Year Built
- Built in 1920
Lot Details
- 7,405 Sq Ft Lot
- Lot Sloped Up
- Property is zoned R110 S
Parking
- Gravel Driveway
Home Design
- New Englander Architecture
- Concrete Foundation
- Blown Fiberglass Insulation
- Foam Insulation
- Metal Roof
- Wood Siding
Interior Spaces
- 1.75-Story Property
- Wood Flooring
Kitchen
- Electric Range
- Microwave
- Dishwasher
Bedrooms and Bathrooms
- 4 Bedrooms
Unfinished Basement
- Connecting Stairway
- Interior and Exterior Basement Entry
Schools
- Richards Elementary School
- Newport Middle And High School
- Newport Middle High School
Utilities
- Forced Air Heating System
- Heating System Uses Gas
- 200+ Amp Service
- Propane
- Electric Water Heater
Listing and Financial Details
- Tax Lot 021000
Ownership History
Purchase Details
Home Financials for this Owner
Home Financials are based on the most recent Mortgage that was taken out on this home.Purchase Details
Home Financials for this Owner
Home Financials are based on the most recent Mortgage that was taken out on this home.Purchase Details
Purchase Details
Purchase Details
Purchase Details
Home Financials for this Owner
Home Financials are based on the most recent Mortgage that was taken out on this home.Purchase Details
Similar Homes in Newport, NH
Home Values in the Area
Average Home Value in this Area
Purchase History
| Date | Type | Sale Price | Title Company |
|---|---|---|---|
| Warranty Deed | $290,000 | None Available | |
| Warranty Deed | $67,200 | None Available | |
| Deed | $17,000 | -- | |
| Deed | $21,800 | -- | |
| Deed | $80,900 | -- | |
| Deed | $112,000 | -- | |
| Warranty Deed | $112,000 | -- | |
| Deed | $85,000 | -- |
Mortgage History
| Date | Status | Loan Amount | Loan Type |
|---|---|---|---|
| Open | $290,000 | Purchase Money Mortgage | |
| Previous Owner | $106,400 | No Value Available |
Property History
| Date | Event | Price | Change | Sq Ft Price |
|---|---|---|---|---|
| 05/20/2022 05/20/22 | Sold | $290,000 | +7.8% | $182 / Sq Ft |
| 04/11/2022 04/11/22 | Pending | -- | -- | -- |
| 04/04/2022 04/04/22 | For Sale | $269,000 | +300.6% | $169 / Sq Ft |
| 07/07/2021 07/07/21 | Sold | $67,153 | -16.1% | $40 / Sq Ft |
| 06/12/2021 06/12/21 | Pending | -- | -- | -- |
| 06/04/2021 06/04/21 | For Sale | $80,000 | -- | $47 / Sq Ft |
Tax History Compared to Growth
Tax History
| Year | Tax Paid | Tax Assessment Tax Assessment Total Assessment is a certain percentage of the fair market value that is determined by local assessors to be the total taxable value of land and additions on the property. | Land | Improvement |
|---|---|---|---|---|
| 2024 | $6,654 | $273,700 | $46,000 | $227,700 |
| 2023 | $6,454 | $273,700 | $46,000 | $227,700 |
| 2022 | $5,720 | $273,700 | $46,000 | $227,700 |
| 2021 | $2,026 | $61,400 | $24,100 | $37,300 |
| 2020 | $2,032 | $61,400 | $24,100 | $37,300 |
| 2019 | $1,997 | $61,400 | $24,100 | $37,300 |
| 2018 | $1,756 | $61,400 | $24,100 | $37,300 |
| 2017 | $1,861 | $61,400 | $24,100 | $37,300 |
| 2016 | $2,014 | $70,100 | $24,500 | $45,600 |
| 2015 | $2,050 | $70,100 | $24,500 | $45,600 |
| 2014 | $2,218 | $70,100 | $24,500 | $45,600 |
| 2013 | $2,102 | $70,100 | $24,500 | $45,600 |
Agents Affiliated with this Home
-
Dawn Troutman
D
Seller's Agent in 2022
Dawn Troutman
Susan Cole Realty Group, LLC
(202) 297-8310
28 Total Sales
-
Jaye Stilwell

Seller's Agent in 2021
Jaye Stilwell
Sunshine Realty
(603) 344-9958
21 Total Sales
-
Brendan Callahan

Buyer's Agent in 2021
Brendan Callahan
Susan Cole Realty Group, LLC
(603) 443-3149
15 Total Sales
Map
Source: PrimeMLS
MLS Number: 4903640
APN: NWPT-000113-021000
