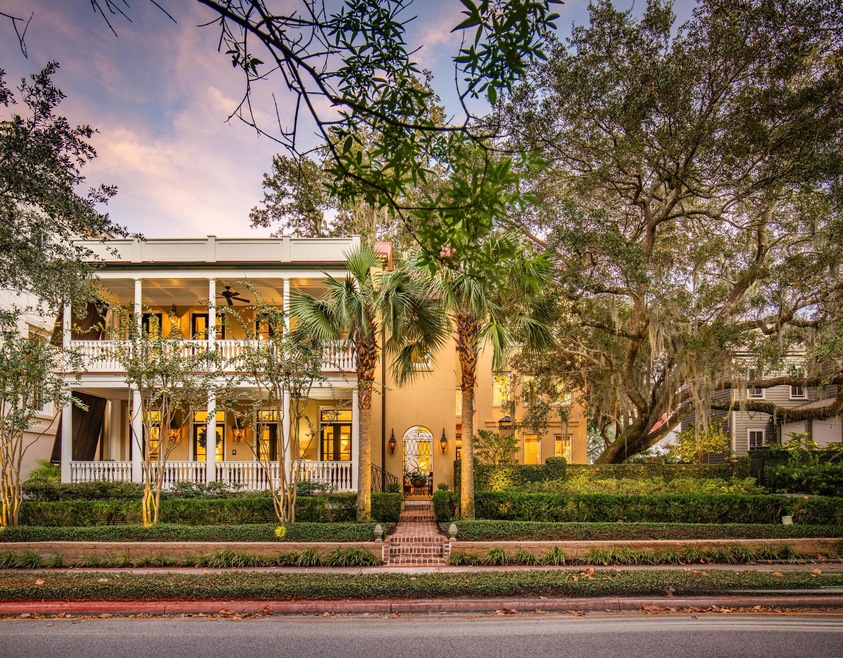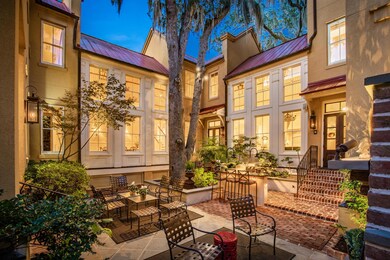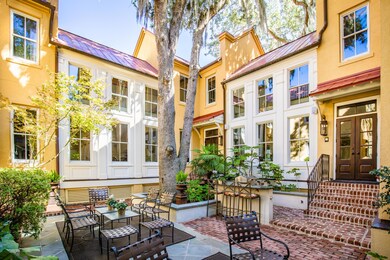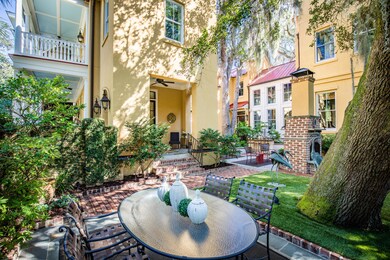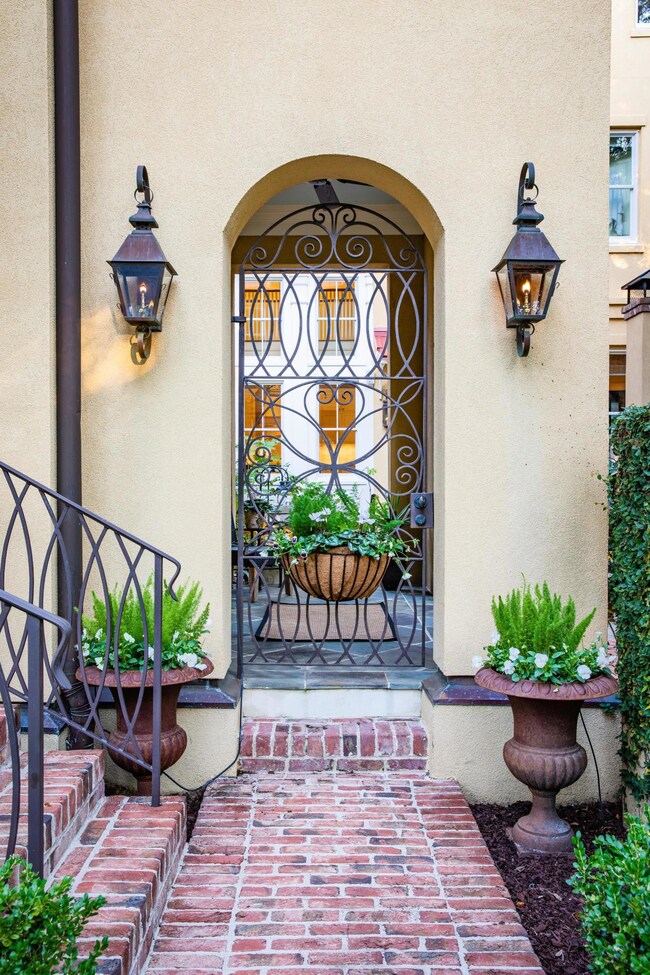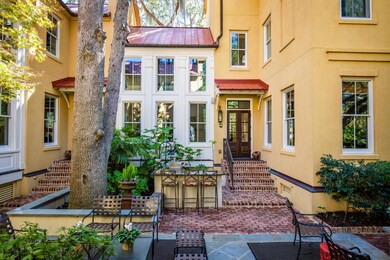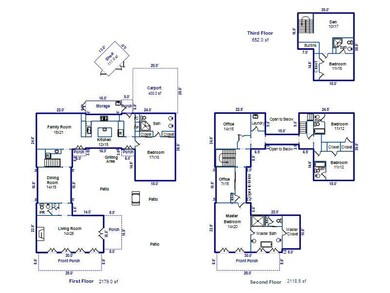
178 N Shelmore Blvd Mount Pleasant, SC 29464
l'On NeighborhoodEstimated Value: $1,794,000 - $3,219,000
Highlights
- Boat Ramp
- Fitness Center
- Home Theater
- James B. Edwards Elementary School Rated A
- Wine Cellar
- Two Primary Bedrooms
About This Home
As of February 2021I'On-Stunning 5 bedroom, 5.5 bathroom custom built home is a rare find in I'On. Designed around an interior courtyard reminiscent of Old Charleston, the home provides beautiful courtyard views and abundant natural daylight from virtually every room. Access the home's welcoming entry from the charming front porch, illuminated by multiple gas lanterns. Inside, the first floor boasts distinctive hardwoods throughout as well as oversized windows designed to soak in the beautiful views and abundant sunshine. Proceed from the entry into the beautiful living room, followed by an intimate dining room and adjoining butler's area. Next you'll discover the chef's kitchen complete with custom cabinetry and high end stainless steelappliances, which flows seamlessly into an informal dining area and adjoining family room, each with access to, and beautiful views of, the courtyard. The first floor also boasts a second master suite, complete with high end finishes, abundant sunshine and more wonderful views of the courtyard. On the second floor, enjoy the courtyard view as you take one "bridge" to the spacious master suite which opens onto a private porch that overlooks the lovely promenade and gardens surrounding the house. Adjacent to the master suite is a "flex space", suitable for a nursery, art studio, exercise room and more. The second floor also boasts an office, 2nd floor laundry room, and you can take a second "bridge" to two additional bedroom en suites. The third floor is a wonderful guest retreat, complete with sitting room, bedroom, full bath and abundant storage. Outside, you'll enter the large courtyard streetside through a gorgeous wrought iron gate. Inside, you'll find a number of french doors leading to the courtyard. Either way, you'll find your path leads to multiple outdoor seating/dining areas designed to provide a natural inside-out flow conducive to intimate dining with the family or expansive entertaining options for a large number of guests, who'll no doubt enjoy the fireplace with chimney as well as the custom outdoor grilling kitchen complete with barside seating. However you choose to use the courtyard, you'll appreciate the grand Live Oaks, multiple gas lanterns and custom landscaping that become even more enchanting as evening approaches thanks to a nightscape lighting system. At the rear of the house, you'll discover a grand 2-car carport accessed through a quiet back alley as well as an attached workshop and a large detached multi-level storage shed, each of which is air conditioned and heated. Enjoy a casual stroll around nearby Westlake or ride your bike to the I'On Swim & Tennis Club. All in all, it's a truly unique find in the heart of I'On and destined for the most discriminating buyer! Floorplan is under documents in the mls
Last Agent to Sell the Property
Carolina One Real Estate License #49226 Listed on: 10/22/2019

Home Details
Home Type
- Single Family
Est. Annual Taxes
- $6,780
Year Built
- Built in 2004
Lot Details
- 7,841 Sq Ft Lot
- Elevated Lot
- Privacy Fence
- Level Lot
- Irrigation
Home Design
- Traditional Architecture
- Metal Roof
- Wood Siding
- Stucco
Interior Spaces
- 5,000 Sq Ft Home
- 3-Story Property
- Wet Bar
- Central Vacuum
- Smooth Ceilings
- High Ceiling
- Ceiling Fan
- Wood Burning Fireplace
- Free Standing Fireplace
- Gas Log Fireplace
- Entrance Foyer
- Wine Cellar
- Family Room
- Living Room with Fireplace
- 2 Fireplaces
- Formal Dining Room
- Home Theater
- Home Office
- Loft
- Bonus Room
- Utility Room with Study Area
- Laundry Room
- Crawl Space
- Home Security System
Kitchen
- Eat-In Kitchen
- Dishwasher
- Kitchen Island
Flooring
- Wood
- Stone
- Ceramic Tile
Bedrooms and Bathrooms
- 5 Bedrooms
- Double Master Bedroom
- Walk-In Closet
- In-Law or Guest Suite
Parking
- 2 Parking Spaces
- Carport
Outdoor Features
- Patio
- Exterior Lighting
- Separate Outdoor Workshop
- Front Porch
Location
- Property is near a bus stop
Schools
- James B Edwards Elementary School
- Moultrie Middle School
- Wando High School
Utilities
- Cooling Available
- Heat Pump System
- Tankless Water Heater
Community Details
Overview
- Property has a Home Owners Association
- Club Membership Available
- Ion Subdivision
Amenities
- Clubhouse
Recreation
- Boat Ramp
- Boat Dock
- Tennis Courts
- Fitness Center
- Community Pool
- Park
- Trails
Ownership History
Purchase Details
Home Financials for this Owner
Home Financials are based on the most recent Mortgage that was taken out on this home.Purchase Details
Purchase Details
Purchase Details
Similar Homes in Mount Pleasant, SC
Home Values in the Area
Average Home Value in this Area
Purchase History
| Date | Buyer | Sale Price | Title Company |
|---|---|---|---|
| Coulson Derek | $1,825,000 | None Available | |
| Morton Michael C | $1,015,000 | -- | |
| Baucom Gary N | $1,239,000 | -- | |
| Alka Construction Inc | $108,740 | -- |
Mortgage History
| Date | Status | Borrower | Loan Amount |
|---|---|---|---|
| Open | Coulson Derek | $665,000 | |
| Previous Owner | Baucom Where As Jessica | $210,000 |
Property History
| Date | Event | Price | Change | Sq Ft Price |
|---|---|---|---|---|
| 02/05/2021 02/05/21 | Sold | $1,825,000 | -6.2% | $365 / Sq Ft |
| 12/07/2020 12/07/20 | Pending | -- | -- | -- |
| 10/22/2019 10/22/19 | For Sale | $1,945,000 | -- | $389 / Sq Ft |
Tax History Compared to Growth
Tax History
| Year | Tax Paid | Tax Assessment Tax Assessment Total Assessment is a certain percentage of the fair market value that is determined by local assessors to be the total taxable value of land and additions on the property. | Land | Improvement |
|---|---|---|---|---|
| 2023 | $6,780 | $73,000 | $0 | $0 |
| 2022 | $6,353 | $73,000 | $0 | $0 |
| 2021 | $5,269 | $54,230 | $0 | $0 |
| 2020 | $5,428 | $54,230 | $0 | $0 |
| 2019 | $4,700 | $47,150 | $0 | $0 |
| 2017 | $4,629 | $47,150 | $0 | $0 |
| 2016 | $4,393 | $47,150 | $0 | $0 |
| 2015 | $4,605 | $47,150 | $0 | $0 |
| 2014 | $3,855 | $0 | $0 | $0 |
| 2011 | -- | $0 | $0 | $0 |
Agents Affiliated with this Home
-
Nancy Hoy

Seller's Agent in 2021
Nancy Hoy
Carolina One Real Estate
(843) 746-4946
6 in this area
111 Total Sales
-
Patrick Hayes

Buyer's Agent in 2021
Patrick Hayes
Brand Name Real Estate
(631) 278-2393
1 in this area
87 Total Sales
Map
Source: CHS Regional MLS
MLS Number: 19029633
APN: 535-06-00-635
- 18 Fernandina St
- 106 W Shipyard Rd
- 43 Montrose Rd
- 121 W Shipyard Rd
- 34 Frogmore Rd
- 22 Frogmore Rd
- 41 Jane Jacobs St
- 82 Ponsbury Rd
- 28 Robert Mills Cir
- 74 Hospitality St
- 652 E Hobcaw Dr
- 12 Leeann Ln
- 33 Duany Rd
- 499 Lackland Ct
- 750 Navigators Run
- 26 Saturday Rd
- 220 Ponsbury Rd
- 121 Jakes Ln
- 190 Ionsborough St
- 183 Ionsborough St
- 178 N Shelmore Blvd
- 174 N North Shelmore Blvd Blvd
- 182 N Shelmore Blvd
- 170 N Shelmore Blvd
- 79 Hopetown Rd
- 81 Hopetown Rd
- 74 Hopetown Rd
- 173 N Shelmore Blvd
- 161 N Shelmore Blvd
- 59 Montrose Rd
- 166 N Shelmore Blvd
- 78 Hopetown Rd
- 190 N Shelmore Blvd
- 177 N Shelmore Blvd
- 86 W Shipyard Rd
- 69 Hopetown Rd
- 181 N Shelmore Blvd
- 162 N Shelmore Blvd
- 10 Fernandina St
- 90 W Shipyard Rd
