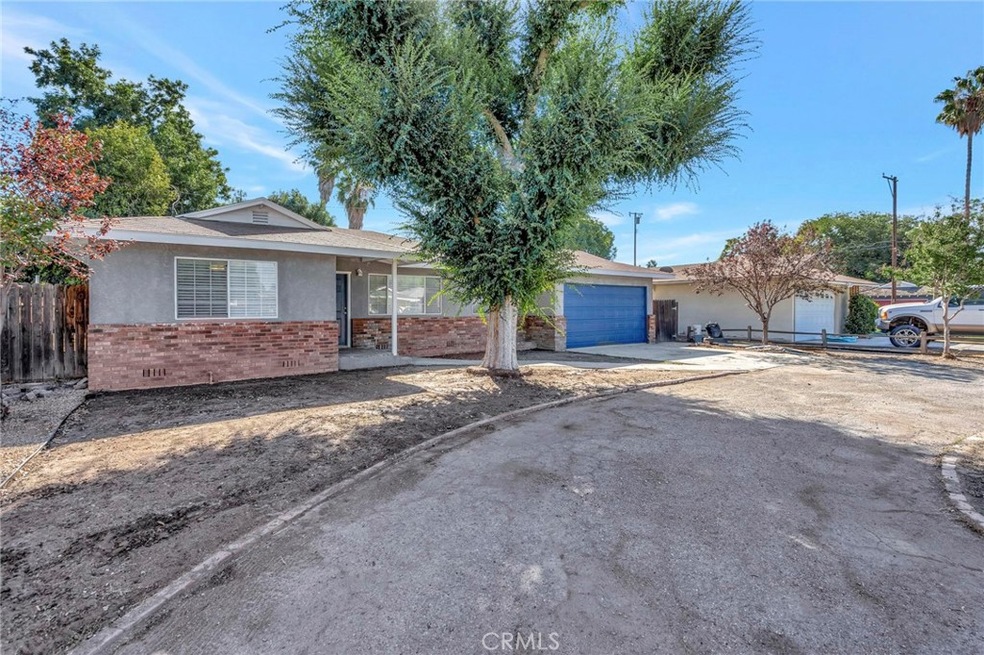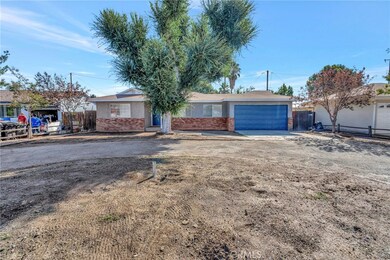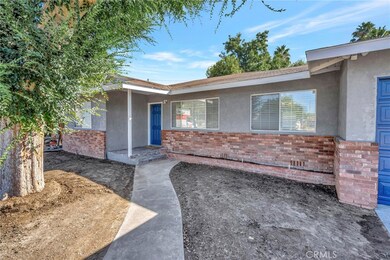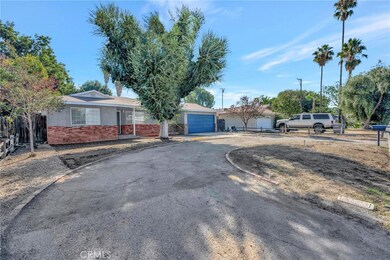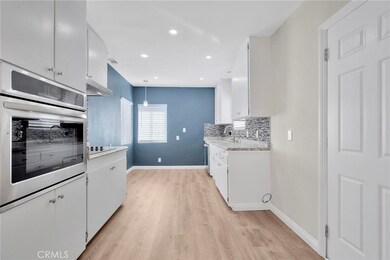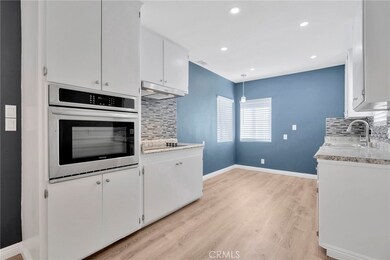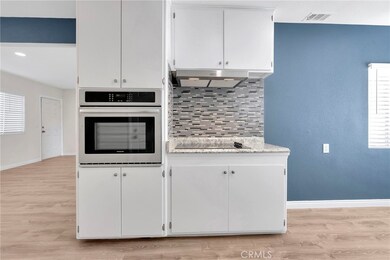
Estimated Value: $375,000 - $422,000
Highlights
- Updated Kitchen
- No HOA
- Hiking Trails
- Open Floorplan
- Neighborhood Views
- 1 Car Direct Access Garage
About This Home
As of November 2021This is a single story house approximately 1085 square feet, beautifully upgraded, and affordable perfect for a first time home buyer or someone who is looking for a move-in ready house. This home will not last on the market long. It is 2 bedrooms with1 full bathroom. There is an attached garage allowing space for parking and storage. The home sits on a lot size approximately 7,000 square feet allowing plenty of space for backyard play and front yard parking. The interior has been recently upgraded throughout. Here are a few mentioned upgraded items including blinds, baseboards, remodeled bathroom, HVAC/AC Condenser unit, Thermostat, Stucco, Exterior trim, Exterior paint in select areas, Dishwasher, Kitchen Sink, Backsplash, Oven, and Stove. Not to mention it is nearby shopping centers, minutes away from Diamond Valley Lake and Soboba Casino Resort. Don't hesitate on making a move on this house.
Last Agent to Sell the Property
LG Realty & Investments, Inc. License #02093807 Listed on: 09/27/2021
Last Buyer's Agent
VALERIE TAYLOR
TRINITY CAPITAL REALTY INC License #01295105
Home Details
Home Type
- Single Family
Est. Annual Taxes
- $4,392
Year Built
- Built in 1957
Lot Details
- 7,405 Sq Ft Lot
- Back and Front Yard
- Density is up to 1 Unit/Acre
- Property is zoned R1
Parking
- 1 Car Direct Access Garage
- Parking Available
- Front Facing Garage
- Driveway Level
Home Design
- Raised Foundation
- Fire Rated Drywall
- Shingle Roof
- Stucco
Interior Spaces
- 1,085 Sq Ft Home
- 1-Story Property
- Open Floorplan
- Family Room with Fireplace
- Dining Room
- Laminate Flooring
- Neighborhood Views
Kitchen
- Updated Kitchen
- Electric Cooktop
- Dishwasher
Bedrooms and Bathrooms
- 2 Bedrooms | 1 Main Level Bedroom
- 1 Full Bathroom
- Bathtub with Shower
- Walk-in Shower
Home Security
- Carbon Monoxide Detectors
- Fire and Smoke Detector
Outdoor Features
- Patio
- Exterior Lighting
Schools
- Hemet High School
Utilities
- Central Heating and Cooling System
- Underground Utilities
- Water Heater
- Phone Available
- Cable TV Available
Listing and Financial Details
- Tax Lot 9
- Assessor Parcel Number 438091010
- $316 per year additional tax assessments
Community Details
Overview
- No Home Owners Association
Recreation
- Hiking Trails
- Bike Trail
Ownership History
Purchase Details
Home Financials for this Owner
Home Financials are based on the most recent Mortgage that was taken out on this home.Purchase Details
Home Financials for this Owner
Home Financials are based on the most recent Mortgage that was taken out on this home.Purchase Details
Home Financials for this Owner
Home Financials are based on the most recent Mortgage that was taken out on this home.Purchase Details
Home Financials for this Owner
Home Financials are based on the most recent Mortgage that was taken out on this home.Purchase Details
Home Financials for this Owner
Home Financials are based on the most recent Mortgage that was taken out on this home.Purchase Details
Purchase Details
Home Financials for this Owner
Home Financials are based on the most recent Mortgage that was taken out on this home.Similar Homes in Hemet, CA
Home Values in the Area
Average Home Value in this Area
Purchase History
| Date | Buyer | Sale Price | Title Company |
|---|---|---|---|
| Islas Elizabeth | $370,000 | Fidelity National Title | |
| Rippy Roxanne | -- | Fidelity National Title | |
| Carlsten Jared Drefus | -- | -- | |
| Rippy Roxanne | -- | -- | |
| Rippy Roxanne | -- | New Century Title Company | |
| Rippy Roxanne | -- | -- | |
| Rippy Roxanne | $80,000 | First American Title Co |
Mortgage History
| Date | Status | Borrower | Loan Amount |
|---|---|---|---|
| Open | Islas Elizabeth | $378,510 | |
| Previous Owner | Rippy Roxanne | $224,000 | |
| Previous Owner | Rippy Roxanne | $147,000 | |
| Previous Owner | Rippy Roxanne | $99,177 | |
| Previous Owner | Rippy Roxanne | $76,000 |
Property History
| Date | Event | Price | Change | Sq Ft Price |
|---|---|---|---|---|
| 11/29/2021 11/29/21 | Sold | $370,000 | +1.4% | $341 / Sq Ft |
| 10/07/2021 10/07/21 | Pending | -- | -- | -- |
| 09/27/2021 09/27/21 | For Sale | $365,000 | -- | $336 / Sq Ft |
Tax History Compared to Growth
Tax History
| Year | Tax Paid | Tax Assessment Tax Assessment Total Assessment is a certain percentage of the fair market value that is determined by local assessors to be the total taxable value of land and additions on the property. | Land | Improvement |
|---|---|---|---|---|
| 2023 | $4,392 | $377,400 | $45,900 | $331,500 |
| 2022 | $4,322 | $370,000 | $45,000 | $325,000 |
| 2021 | $1,232 | $111,343 | $41,750 | $69,593 |
| 2020 | $1,487 | $110,202 | $41,322 | $68,880 |
| 2019 | $1,584 | $108,042 | $40,512 | $67,530 |
| 2018 | $1,539 | $105,924 | $39,719 | $66,205 |
| 2017 | $1,449 | $103,848 | $38,941 | $64,907 |
| 2016 | $1,258 | $101,813 | $38,178 | $63,635 |
| 2015 | $1,120 | $100,285 | $37,605 | $62,680 |
| 2014 | $1,069 | $98,322 | $36,869 | $61,453 |
Agents Affiliated with this Home
-
Ashley Carter
A
Seller's Agent in 2021
Ashley Carter
LG Realty & Investments, Inc.
(714) 392-3332
17 Total Sales
-

Buyer's Agent in 2021
VALERIE TAYLOR
TRINITY CAPITAL REALTY INC
(909) 772-3654
Map
Source: California Regional Multiple Listing Service (CRMLS)
MLS Number: SW21214856
APN: 438-091-010
- 3410 E Florida Ave
- 41660 Marine Dr
- 25880 Clearview Dr
- 300 Anderson Dr
- 0 E Florida Ave Unit SW18200213
- 0 E Florida Ave Unit SW25069727
- 0 E Florida Ave Unit IV24211767
- 41699 Acacia Ave
- 25926 Baylor Way Unit 63
- 25899 Baylor Way Unit 34
- 41861 Acacia Ave
- 25925 Baylor Way
- 171 N Hemet St
- 2985 Vista Way
- 274 N Hemet St
- 243 Mosport St
- 42055 Harmony Dr
- 41695 Mayberry Ave
- 132 Zolder St
- 41304 Sequoia Ln
- 178 N Stanford St
- 3702 Walnut Park Way
- 186 N Stanford St
- 3710 Walnut Park Way
- 3706 Walnut Park Way
- 3714 Walnut Park Way
- 194 N Stanford St
- 3721 Park Ave
- 3703 Walnut Park Way
- 185 N Stanford St
- 177 N Stanford St
- 3741 Park Ave
- 3681 Park Ave
- 169 N Stanford St
- 3718 Walnut Park Way
- 3782 Walnut Park Way
- 161 N Stanford St
- 3715 Walnut Park Way
- 3661 Park Ave
- 140 N Stanford St
