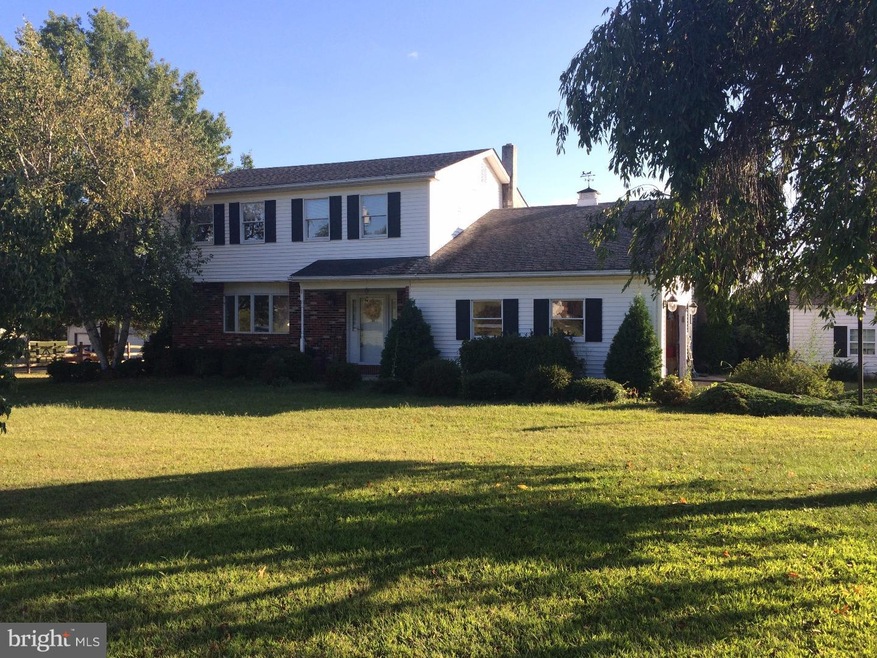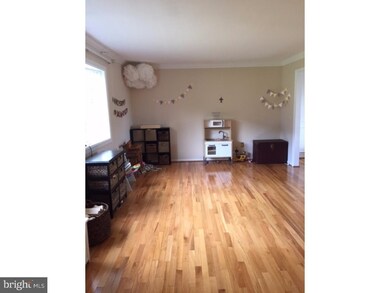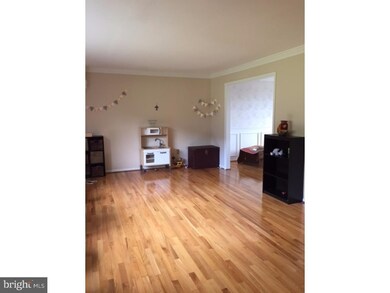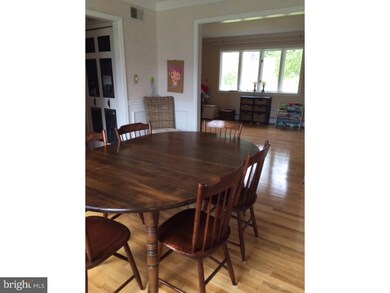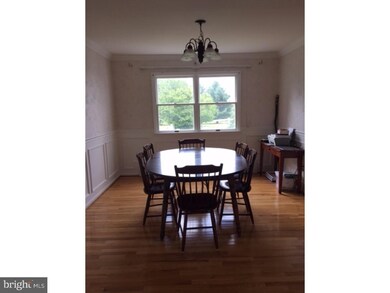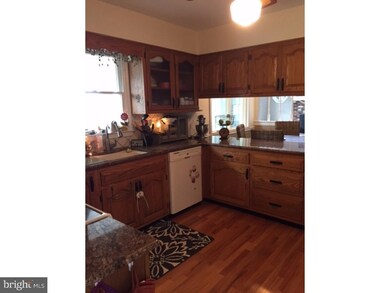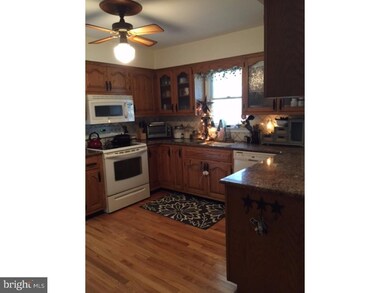
178 Oberholtzer Rd Gilbertsville, PA 19525
Douglass Township NeighborhoodHighlights
- In Ground Pool
- Colonial Architecture
- Cathedral Ceiling
- 1 Acre Lot
- Deck
- Wood Flooring
About This Home
As of August 2022Wonderful house loaded with great features! Beautiful exposed hardwood floors and great natural light. Terrific floor plan offers Foyer Entry, FORMAL LIVING ROOM w large picture window and crown molding. FORMAL DINING ROOM w wainscoting and crown molding. The large EAT-IN KITCHEN is where you'll be spending lots of time - granite counters, wood cabinetry, white tile backsplash, built-in microwave, stainless refrigerator, pantry and beautiful eating area w extra cabinets and bright window. Step down into the fabulous FAMILY ROOM with vaulted ceiling and skylights, brick surround fireplace with hydro-heater insert that provides heat to the entire house (keeps heating costs down!) French Doors lead to the big SUN ROOM with walls of windows, providing the perfect place to unwind or entertain. Speaking of entertaining, you'll love the large 2 level trex deck (with remote control retractable awning to provide great shade) plus built in bench seating. This deck overlooks the beautiful in ground swimming pool! The pool area is fenced and the large yard provides plenty of play space and privacy. You will love the view of the mountains from the back yard! Back inside, the Powder Room and Laundry Room (w/outside exit) are found off of the back hall. Direct entry from the 2 car garage. The second level offers 4 large BEDROOMS including the Master Bedroom w/Master Bathroom. Hall Bathroom. Wainscoting in upstairs hallway. Large floored walk-in ATTIC provides excellent storage. FINISHED BASEMENT 13 x 25 plus storage and walk out. There is also an oversized shed for pool equipment, and anything else you need to store!
Home Details
Home Type
- Single Family
Est. Annual Taxes
- $4,530
Year Built
- Built in 1987
Lot Details
- 1 Acre Lot
- Lot Dimensions are 150x320
- Level Lot
- Back, Front, and Side Yard
- Property is zoned R1
Parking
- 2 Car Direct Access Garage
- 3 Open Parking Spaces
- Garage Door Opener
Home Design
- Colonial Architecture
- Brick Exterior Construction
- Pitched Roof
- Shingle Roof
- Vinyl Siding
Interior Spaces
- 2,260 Sq Ft Home
- Property has 2 Levels
- Cathedral Ceiling
- Ceiling Fan
- Skylights
- Brick Fireplace
- Family Room
- Living Room
- Dining Room
- Wood Flooring
- Laundry on main level
- Attic
Kitchen
- Eat-In Kitchen
- Butlers Pantry
- Self-Cleaning Oven
- Built-In Range
- Built-In Microwave
- Dishwasher
Bedrooms and Bathrooms
- 4 Bedrooms
- En-Suite Primary Bedroom
- En-Suite Bathroom
- 2.5 Bathrooms
Basement
- Basement Fills Entire Space Under The House
- Exterior Basement Entry
Outdoor Features
- In Ground Pool
- Deck
- Shed
- Porch
Schools
- Boyertown Area Jhs-East High School
Utilities
- Central Air
- Heating System Uses Oil
- Hot Water Heating System
- Summer or Winter Changeover Switch For Hot Water
- Well
- On Site Septic
Community Details
- No Home Owners Association
Listing and Financial Details
- Tax Lot 010
- Assessor Parcel Number 32-00-04959-004
Ownership History
Purchase Details
Home Financials for this Owner
Home Financials are based on the most recent Mortgage that was taken out on this home.Purchase Details
Home Financials for this Owner
Home Financials are based on the most recent Mortgage that was taken out on this home.Similar Homes in the area
Home Values in the Area
Average Home Value in this Area
Purchase History
| Date | Type | Sale Price | Title Company |
|---|---|---|---|
| Deed | $270,000 | None Available | |
| Deed | $281,000 | None Available |
Mortgage History
| Date | Status | Loan Amount | Loan Type |
|---|---|---|---|
| Open | $398,400 | New Conventional | |
| Closed | $306,600 | New Conventional | |
| Closed | $256,500 | New Conventional | |
| Previous Owner | $266,950 | New Conventional | |
| Previous Owner | $99,000 | No Value Available | |
| Previous Owner | $105,000 | No Value Available | |
| Previous Owner | $64,200 | No Value Available |
Property History
| Date | Event | Price | Change | Sq Ft Price |
|---|---|---|---|---|
| 08/02/2022 08/02/22 | Sold | $480,000 | +6.7% | $212 / Sq Ft |
| 05/18/2022 05/18/22 | Pending | -- | -- | -- |
| 05/18/2022 05/18/22 | For Sale | $450,000 | +66.7% | $199 / Sq Ft |
| 01/29/2016 01/29/16 | Sold | $270,000 | -1.8% | $119 / Sq Ft |
| 12/23/2015 12/23/15 | Pending | -- | -- | -- |
| 11/12/2015 11/12/15 | Price Changed | $275,000 | -2.5% | $122 / Sq Ft |
| 09/22/2015 09/22/15 | Price Changed | $282,000 | -4.1% | $125 / Sq Ft |
| 09/10/2015 09/10/15 | For Sale | $294,000 | +4.6% | $130 / Sq Ft |
| 11/30/2012 11/30/12 | Sold | $281,000 | -1.4% | $124 / Sq Ft |
| 08/25/2012 08/25/12 | Pending | -- | -- | -- |
| 08/12/2012 08/12/12 | For Sale | $285,000 | -- | $126 / Sq Ft |
Tax History Compared to Growth
Tax History
| Year | Tax Paid | Tax Assessment Tax Assessment Total Assessment is a certain percentage of the fair market value that is determined by local assessors to be the total taxable value of land and additions on the property. | Land | Improvement |
|---|---|---|---|---|
| 2024 | $6,209 | $157,220 | $36,830 | $120,390 |
| 2023 | $5,903 | $157,220 | $36,830 | $120,390 |
| 2022 | $5,716 | $157,220 | $36,830 | $120,390 |
| 2021 | $5,538 | $157,220 | $36,830 | $120,390 |
| 2020 | $5,264 | $157,220 | $36,830 | $120,390 |
| 2019 | $5,113 | $157,220 | $36,830 | $120,390 |
| 2018 | $888 | $157,220 | $36,830 | $120,390 |
| 2017 | $4,704 | $157,220 | $36,830 | $120,390 |
| 2016 | $4,643 | $157,220 | $36,830 | $120,390 |
| 2015 | $4,422 | $157,220 | $36,830 | $120,390 |
| 2014 | $4,422 | $157,220 | $36,830 | $120,390 |
Agents Affiliated with this Home
-
Anthony Noland

Seller's Agent in 2022
Anthony Noland
Iron Valley Real Estate Legacy
(215) 527-3300
2 in this area
104 Total Sales
-
Miranda Paullin
M
Buyer's Agent in 2022
Miranda Paullin
Keller Williams Real Estate - Newtown
(215) 962-0930
1 in this area
43 Total Sales
-
Melissa avivi

Seller's Agent in 2016
Melissa avivi
Compass RE
(215) 778-6141
164 Total Sales
-
Barri Beckman

Seller Co-Listing Agent in 2016
Barri Beckman
Compass RE
(267) 435-8015
159 Total Sales
-
Renee Bartlett

Buyer's Agent in 2016
Renee Bartlett
Coldwell Banker Realty
(610) 636-7865
1 in this area
26 Total Sales
-
Kathleen Kolarz

Seller's Agent in 2012
Kathleen Kolarz
Herb Real Estate, Inc.
(610) 858-4870
17 in this area
120 Total Sales
Map
Source: Bright MLS
MLS Number: 1002694942
APN: 32-00-04959-004
- 300 Pearl Ln Unit DEVONSHIRE
- 300 Pearl Ln Unit COVINGTON
- 300 Pearl Ln Unit HAWTHORNE
- 300 Pearl Ln Unit MAGNOLIA
- 300 Pearl Ln Unit ANDREWS
- 300 Pearl Ln Unit NOTTINGHAM
- 75 Cori Dr
- Lot 2, 135 Hoffmansville Rd
- Lot 2, 135 Hoffmansville Rd Unit COVINGTON
- 0 Hoffmansville Rd
- 233 Congo Niantic Rd
- 1848 Hoffmansville Rd
- 32 Washington Rd
- 109 Fairfield Dr
- 630 Montgomery Ave
- 850 N Reading Ave
- 106 Shiery Ct
- 115 Westbury Dr
- 152 Montgomery Ave
- 403 Village Green Dr
