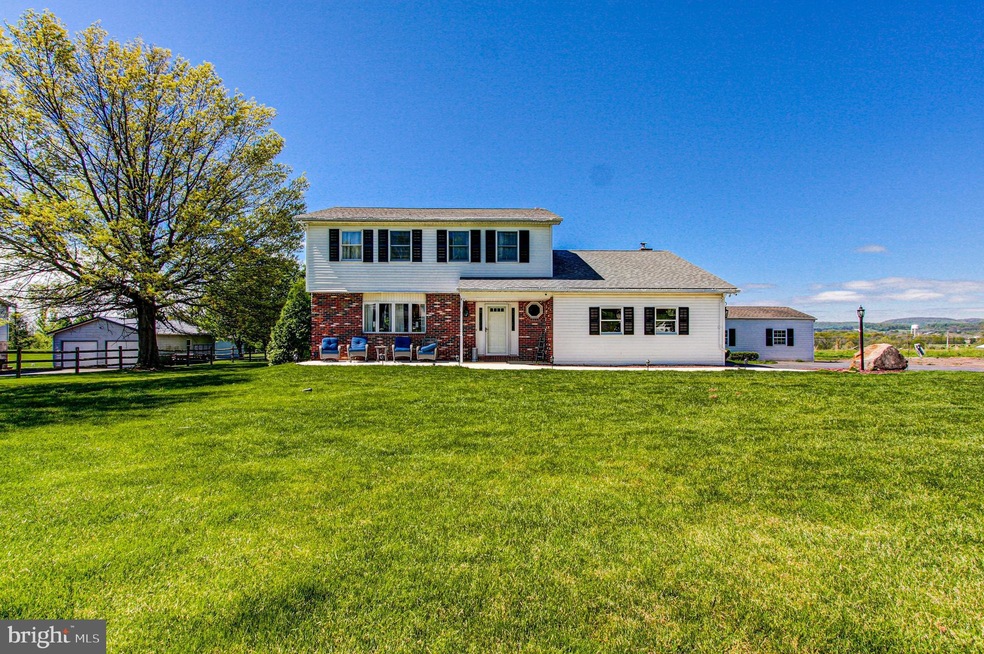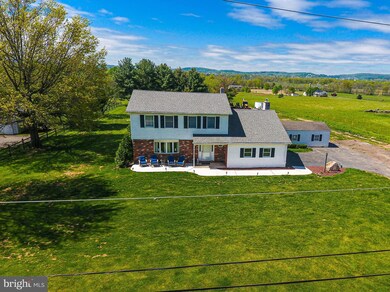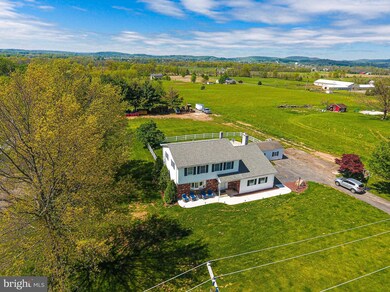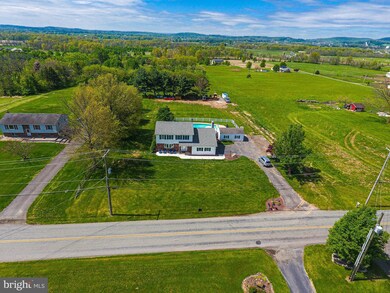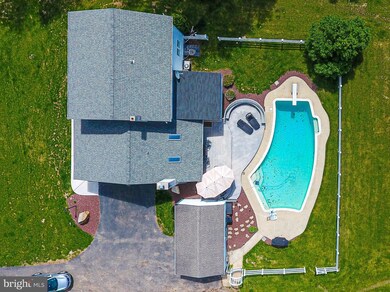
178 Oberholtzer Rd Gilbertsville, PA 19525
Douglass Township NeighborhoodHighlights
- Private Pool
- Colonial Architecture
- 1 Fireplace
- 1 Acre Lot
- Recreation Room
- Mud Room
About This Home
As of August 2022Welcome to 178 Oberholtzer Road!!!
This single is situated on an acre and features an abundance of room to suit your needs.
The main floor is ideal for entertaining and boasts a living room, family room, large kitchen, mudroom, powder room and dining room. On this level, you will also find the bar area that grants access to the adjacent in ground pool.
The second floor boasts 4 generously sized bedrooms and 2 full bathrooms including the primary bedroom suite.
Complete with a recreation/playroom area in the partially finished basement and plenty of room to call your own, this is a home worth taking a look at.
Off the beaten path, backing up to preserved land yet close to shopping, this home has a great deal to offer.
Schedule your showing soon!
Last Agent to Sell the Property
Iron Valley Real Estate Legacy License #RM424821 Listed on: 05/18/2022

Home Details
Home Type
- Single Family
Est. Annual Taxes
- $5,716
Year Built
- Built in 1987
Lot Details
- 1 Acre Lot
- Lot Dimensions are 150.00 x 320.00
- Property is zoned R1
Parking
- 3 Garage Spaces | 2 Attached and 1 Detached
- Side Facing Garage
- Driveway
Home Design
- Colonial Architecture
- Brick Exterior Construction
- Permanent Foundation
- Vinyl Siding
Interior Spaces
- 2,260 Sq Ft Home
- Property has 2 Levels
- 1 Fireplace
- Mud Room
- Family Room
- Living Room
- Dining Room
- Recreation Room
- Partially Finished Basement
- Basement Fills Entire Space Under The House
Bedrooms and Bathrooms
- 4 Bedrooms
- En-Suite Primary Bedroom
Pool
- Private Pool
Utilities
- Forced Air Heating and Cooling System
- Heating System Uses Oil
- Electric Baseboard Heater
- Well
- Oil Water Heater
- On Site Septic
Community Details
- No Home Owners Association
Listing and Financial Details
- Tax Lot 10
- Assessor Parcel Number 32-00-04959-004
Ownership History
Purchase Details
Home Financials for this Owner
Home Financials are based on the most recent Mortgage that was taken out on this home.Purchase Details
Home Financials for this Owner
Home Financials are based on the most recent Mortgage that was taken out on this home.Similar Homes in the area
Home Values in the Area
Average Home Value in this Area
Purchase History
| Date | Type | Sale Price | Title Company |
|---|---|---|---|
| Deed | $270,000 | None Available | |
| Deed | $281,000 | None Available |
Mortgage History
| Date | Status | Loan Amount | Loan Type |
|---|---|---|---|
| Open | $398,400 | New Conventional | |
| Closed | $306,600 | New Conventional | |
| Closed | $256,500 | New Conventional | |
| Previous Owner | $266,950 | New Conventional | |
| Previous Owner | $99,000 | No Value Available | |
| Previous Owner | $105,000 | No Value Available | |
| Previous Owner | $64,200 | No Value Available |
Property History
| Date | Event | Price | Change | Sq Ft Price |
|---|---|---|---|---|
| 08/02/2022 08/02/22 | Sold | $480,000 | +6.7% | $212 / Sq Ft |
| 05/18/2022 05/18/22 | Pending | -- | -- | -- |
| 05/18/2022 05/18/22 | For Sale | $450,000 | +66.7% | $199 / Sq Ft |
| 01/29/2016 01/29/16 | Sold | $270,000 | -1.8% | $119 / Sq Ft |
| 12/23/2015 12/23/15 | Pending | -- | -- | -- |
| 11/12/2015 11/12/15 | Price Changed | $275,000 | -2.5% | $122 / Sq Ft |
| 09/22/2015 09/22/15 | Price Changed | $282,000 | -4.1% | $125 / Sq Ft |
| 09/10/2015 09/10/15 | For Sale | $294,000 | +4.6% | $130 / Sq Ft |
| 11/30/2012 11/30/12 | Sold | $281,000 | -1.4% | $124 / Sq Ft |
| 08/25/2012 08/25/12 | Pending | -- | -- | -- |
| 08/12/2012 08/12/12 | For Sale | $285,000 | -- | $126 / Sq Ft |
Tax History Compared to Growth
Tax History
| Year | Tax Paid | Tax Assessment Tax Assessment Total Assessment is a certain percentage of the fair market value that is determined by local assessors to be the total taxable value of land and additions on the property. | Land | Improvement |
|---|---|---|---|---|
| 2024 | $6,209 | $157,220 | $36,830 | $120,390 |
| 2023 | $5,903 | $157,220 | $36,830 | $120,390 |
| 2022 | $5,716 | $157,220 | $36,830 | $120,390 |
| 2021 | $5,538 | $157,220 | $36,830 | $120,390 |
| 2020 | $5,264 | $157,220 | $36,830 | $120,390 |
| 2019 | $5,113 | $157,220 | $36,830 | $120,390 |
| 2018 | $888 | $157,220 | $36,830 | $120,390 |
| 2017 | $4,704 | $157,220 | $36,830 | $120,390 |
| 2016 | $4,643 | $157,220 | $36,830 | $120,390 |
| 2015 | $4,422 | $157,220 | $36,830 | $120,390 |
| 2014 | $4,422 | $157,220 | $36,830 | $120,390 |
Agents Affiliated with this Home
-
Anthony Noland

Seller's Agent in 2022
Anthony Noland
Iron Valley Real Estate Legacy
(215) 527-3300
2 in this area
104 Total Sales
-
Miranda Paullin
M
Buyer's Agent in 2022
Miranda Paullin
Keller Williams Real Estate - Newtown
(215) 962-0930
1 in this area
43 Total Sales
-
Melissa avivi

Seller's Agent in 2016
Melissa avivi
Compass RE
(215) 778-6141
164 Total Sales
-
Barri Beckman

Seller Co-Listing Agent in 2016
Barri Beckman
Compass RE
(267) 435-8015
159 Total Sales
-
Renee Bartlett

Buyer's Agent in 2016
Renee Bartlett
Coldwell Banker Realty
(610) 636-7865
1 in this area
26 Total Sales
-
Kathleen Kolarz

Seller's Agent in 2012
Kathleen Kolarz
Herb Real Estate, Inc.
(610) 858-4870
17 in this area
120 Total Sales
Map
Source: Bright MLS
MLS Number: PAMC2038740
APN: 32-00-04959-004
- 300 Pearl Ln Unit DEVONSHIRE
- 300 Pearl Ln Unit COVINGTON
- 300 Pearl Ln Unit HAWTHORNE
- 300 Pearl Ln Unit MAGNOLIA
- 300 Pearl Ln Unit ANDREWS
- 300 Pearl Ln Unit NOTTINGHAM
- 75 Cori Dr
- Lot 2, 135 Hoffmansville Rd
- Lot 2, 135 Hoffmansville Rd Unit COVINGTON
- 0 Hoffmansville Rd
- 233 Congo Niantic Rd
- 1848 Hoffmansville Rd
- 32 Washington Rd
- 109 Fairfield Dr
- 630 Montgomery Ave
- 850 N Reading Ave
- 106 Shiery Ct
- 115 Westbury Dr
- 152 Montgomery Ave
- 403 Village Green Dr
