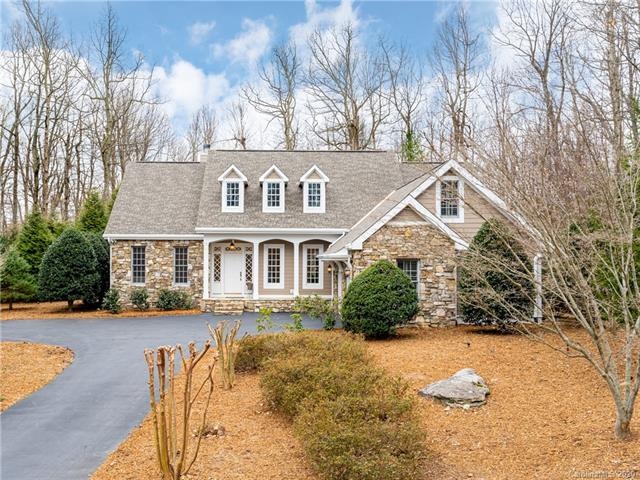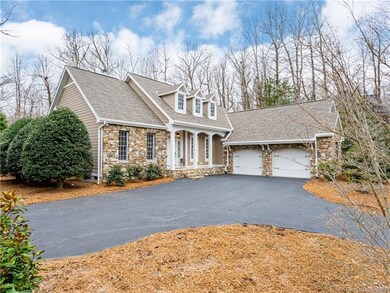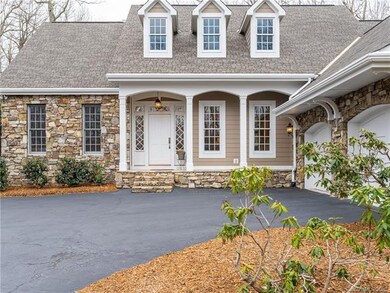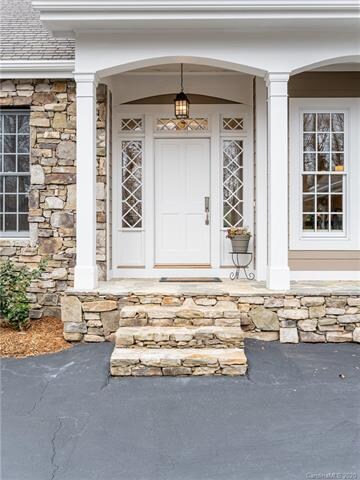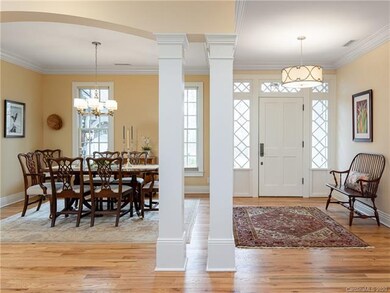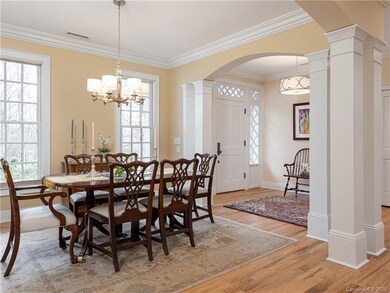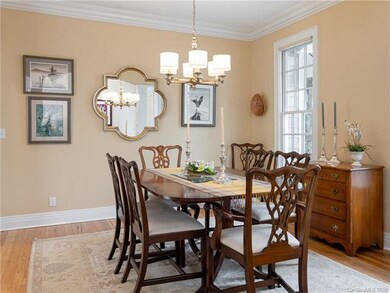
178 Pinnacle Peak Ln Flat Rock, NC 28731
Estimated Value: $905,479 - $1,141,000
Highlights
- Golf Course Community
- Whirlpool in Pool
- Open Floorplan
- Fitness Center
- Gated Community
- Community Lake
About This Home
As of April 2020Rare opportunity to own a 1 level home w/ bonus room in Kenmure. Level driveway & yard, Beautifully landscaped and absolutely stunning. Rustic Elegance with open floor plan boasting hardwood floors, tall baseboards, extensive crown moldings, solid wood doors throughout, great room with cathedral ceiling & reclaimed wood beams, floor to ceiling stone wood burning fireplace w/gas assist, kitchen w/custom cabinetry, granite countertops, high-end appliances/double ovens, dining room w/ arched entry & columns, breakfast area and den w/ vaulted ceiling, master suite w/spa-like bath, large walk-in closet, double vanity, walk-in tiled shower, jet tub, separate toilet area, 2 guest rooms w/ Jack & Jill bath, powder bath and laundry room w/ sink. Fantastic upper level with den/study along with walk-in attic storage. Brand new generator, updated lighting, new & refinished floors, custom designer blinds & fenced yard is just the beginning. Expansive screened porch w/ stone fireplace is AMAZING!
Last Agent to Sell the Property
RE/MAX Results License #206821 Listed on: 03/16/2020

Home Details
Home Type
- Single Family
Year Built
- Built in 2005
Lot Details
- Private Lot
- Level Lot
- Wooded Lot
- Many Trees
HOA Fees
- $111 Monthly HOA Fees
Parking
- Attached Garage
Home Design
- Arts and Crafts Architecture
- Stone Siding
Interior Spaces
- Open Floorplan
- Cathedral Ceiling
- Fireplace
- Crawl Space
- Pull Down Stairs to Attic
- Breakfast Bar
Flooring
- Wood
- Tile
Bedrooms and Bathrooms
- Walk-In Closet
Pool
- Whirlpool in Pool
Utilities
- Septic Tank
- Cable TV Available
Listing and Financial Details
- Assessor Parcel Number 9973698
Community Details
Overview
- Kenmure Kpoa Association
- Community Lake
Recreation
- Golf Course Community
- Tennis Courts
- Recreation Facilities
- Fitness Center
- Community Indoor Pool
- Trails
Additional Features
- Clubhouse
- Gated Community
Ownership History
Purchase Details
Home Financials for this Owner
Home Financials are based on the most recent Mortgage that was taken out on this home.Purchase Details
Home Financials for this Owner
Home Financials are based on the most recent Mortgage that was taken out on this home.Similar Homes in the area
Home Values in the Area
Average Home Value in this Area
Purchase History
| Date | Buyer | Sale Price | Title Company |
|---|---|---|---|
| Hunt Laurel E | $590,000 | -- | |
| Jones Hugh B | -- | -- | |
| Jones Hugh B | -- | -- | |
| Shelton William R | -- | -- |
Mortgage History
| Date | Status | Borrower | Loan Amount |
|---|---|---|---|
| Previous Owner | Jones Hugh B | $200,000 | |
| Previous Owner | Jones Hugh B | $120,000 |
Property History
| Date | Event | Price | Change | Sq Ft Price |
|---|---|---|---|---|
| 04/07/2020 04/07/20 | Sold | $680,000 | +0.1% | $249 / Sq Ft |
| 03/19/2020 03/19/20 | Pending | -- | -- | -- |
| 03/16/2020 03/16/20 | For Sale | $679,000 | +15.1% | $249 / Sq Ft |
| 09/05/2018 09/05/18 | Sold | $590,000 | -4.7% | $207 / Sq Ft |
| 06/21/2018 06/21/18 | Pending | -- | -- | -- |
| 03/30/2018 03/30/18 | For Sale | $619,000 | -- | $217 / Sq Ft |
Tax History Compared to Growth
Tax History
| Year | Tax Paid | Tax Assessment Tax Assessment Total Assessment is a certain percentage of the fair market value that is determined by local assessors to be the total taxable value of land and additions on the property. | Land | Improvement |
|---|---|---|---|---|
| 2025 | $4,273 | $804,700 | $97,000 | $707,700 |
| 2024 | $4,358 | $804,700 | $97,000 | $707,700 |
| 2023 | $4,273 | $804,700 | $97,000 | $707,700 |
| 2022 | $3,860 | $583,900 | $91,600 | $492,300 |
| 2021 | $3,321 | $583,900 | $91,600 | $492,300 |
| 2020 | $3,801 | $583,900 | $0 | $0 |
| 2019 | $3,804 | $584,300 | $0 | $0 |
| 2018 | $3,321 | $514,900 | $0 | $0 |
| 2017 | $3,321 | $514,900 | $0 | $0 |
| 2016 | $3,321 | $514,900 | $0 | $0 |
| 2015 | -- | $514,900 | $0 | $0 |
| 2014 | -- | $492,300 | $0 | $0 |
Agents Affiliated with this Home
-
Terri Eisenhauer

Seller's Agent in 2020
Terri Eisenhauer
RE/MAX
(828) 290-1015
176 in this area
291 Total Sales
-
Taryn Hart
T
Buyer's Agent in 2020
Taryn Hart
Allen Tate/Beverly-Hanks Brevard-Downtown
(828) 817-4327
3 in this area
44 Total Sales
-
Arthur Redden

Seller's Agent in 2018
Arthur Redden
Kenmure 12 Broker LLC
(828) 243-2218
103 in this area
117 Total Sales
-
Mark Ebert
M
Seller Co-Listing Agent in 2018
Mark Ebert
Kenmure 12 Broker LLC
(828) 606-5394
103 in this area
117 Total Sales
-
D
Buyer's Agent in 2018
Dawnine Dekeizer
Ivester Jackson Blackstream
Map
Source: Canopy MLS (Canopy Realtor® Association)
MLS Number: CAR3603639
APN: 9973698
- 217 Chatsworth Ct
- 128 Pinnacle Peak Ln
- 59 Mint Hill Ct
- 35 Stonecrest Ct
- 137 Berry Creek Dr
- 685 Freeman Creek Rd
- 108 Fawncrest Ct Unit 51-R
- 23 Dartmoor Ct
- 000 Hollybrook Dr Unit S-15
- 66 Manorwood Ct Unit 30
- 99999 Mount Olivet Rd
- 549 Freeman Creek Rd
- 103 Berry Creek Dr Unit 22
- 100 Elmridge Dr
- Lot # 21 Haverhill Ct Unit 21
- Lot 20 Haverhill Ct Unit 20
- 000 Berry Creek Dr
- # 33 Woodglen Ct
- 3509 Pinnacle Mountain Rd
- 205 Greenleaf Dr
- 178 Pinnacle Peak Ln
- 26 Chatsworth Ct
- 202 Cottonwood Ct
- 144 Pinnacle Peak Ln
- 72 Chatsworth Ct
- 25 Fernridge Ct
- 201 Cottonwood Ct
- 204 Cottonwood Ct
- 142 Pinnacle Peak Ln
- 203 Cottonwood Ct
- 20 Fernridge Ct
- 205 Cottonwood Ct Unit 222-s
- 81 Chatsworth Ct
- 300 Pinnacle Peak Ln
- 300 Pinnacle Peak Ln Unit 269
- 77 Chatsworth Ct Unit P5S271
- 217 Pinnacle Peak Ln Unit 217
- 59 Fernridge Ct Unit 246
- 59 Fernridge Ct
- 102 Mossridge Ct
