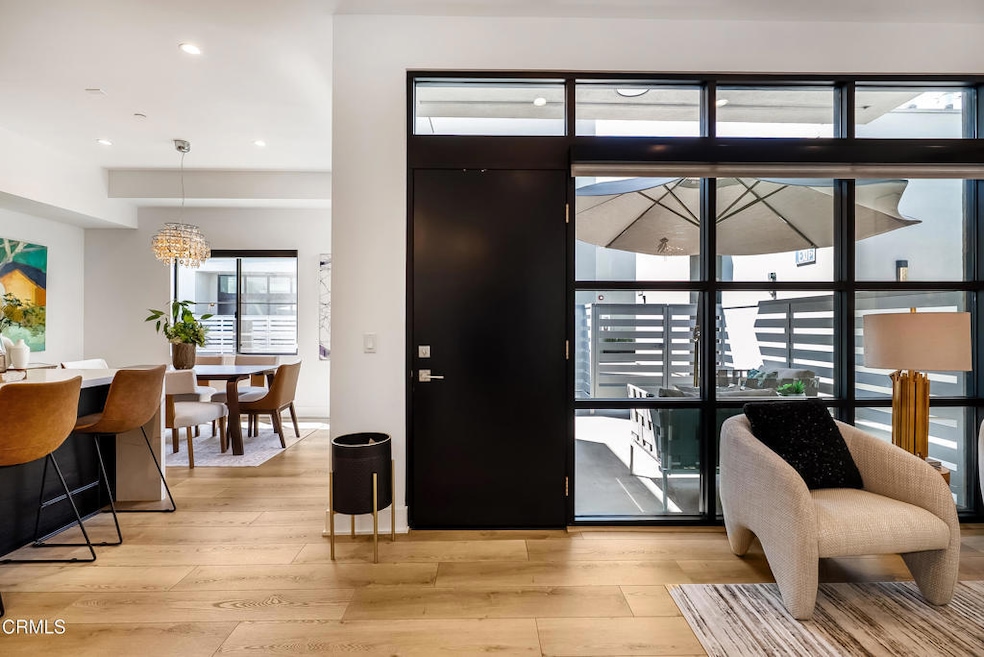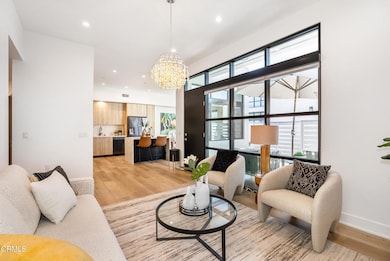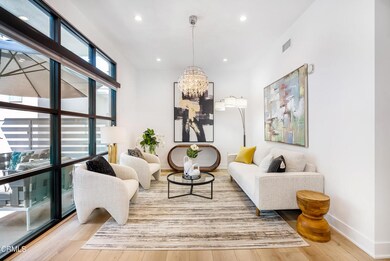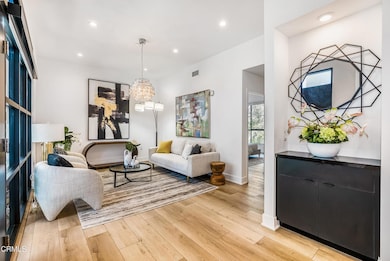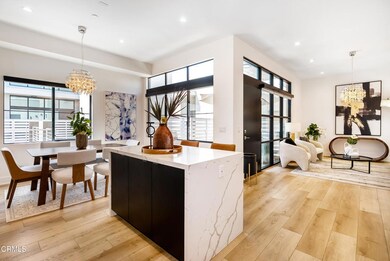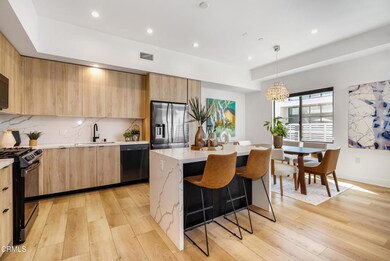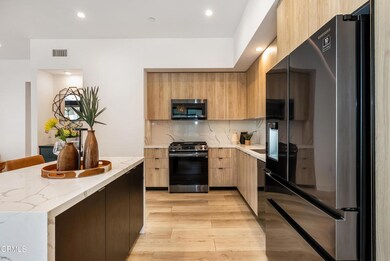178 S Euclid Ave Unit 402 Pasadena, CA 91101
Old Town Pasadena NeighborhoodEstimated payment $8,063/month
Highlights
- Golf Course Community
- No Units Above
- Auto Driveway Gate
- Blair High School Rated A-
- Primary Bedroom Suite
- Gated Community
About This Home
LUXURY CONDO WITH MOUNTAIN VIEWS! READY FOR IMMEDIATE MOVE-IN! Right in the heart of Pasadena, this light-filled condo is located on the top floor of a premier building. With a spacious open-plan kitchen, sleek island, and ample dining room, the condo features high ceilings, chic dark metal finishes, and warm light oak flooring. The living area boasts a wall of windows that look out on to a large private patio, creating a seamless indoor-outdoor living experience. This unit has two bedrooms, two full baths with walk-in showers, luxury finishes, and in-unit laundry with Samsung washer/dryer.Enjoy peace of mind with two assigned parking spaces and two ample storage spaces in the secure underground garage. The building, secured by a digital/keyless entry system, offers a shared lounge/work area and overlooks a beautifully landscaped courtyard, designed with sustainability and community in mind. Located in the heart of the city, you'll be just steps away from Pasadena's most iconic landmarks, including the Pasadena Convention Center, Civic Auditorium, and Equinox Gym. Enjoy easy access to dining, entertainment, and cultural destinations. Plus the nearby Metro Gold Line connects you effortlessly to Downtown LA and beyond. Perfectly positioned, 178 S. Euclid is minutes from Kaiser Medical School, CalTech, Huntington Hospital, and Pasadena City College. Outdoor enthusiasts will love being close to the Rose Bowl Stadium, and the many hiking trails of the Arroyo Seco. Don't miss out on this top-floor gem with unmatched views and an unbeatable location!
Property Details
Home Type
- Condominium
Est. Annual Taxes
- $14,215
Year Built
- Built in 2022 | Remodeled
Lot Details
- No Units Above
- Two or More Common Walls
- South Facing Home
- Wrought Iron Fence
- Sprinkler System
- Density is 26-30 Units/Acre
HOA Fees
- $620 Monthly HOA Fees
Parking
- 2 Car Garage
- Parking Storage or Cabinetry
- Parking Available
- Auto Driveway Gate
Home Design
- Modern Architecture
- Entry on the 4th floor
- Turnkey
- Slab Foundation
- Composition Roof
- Copper Plumbing
Interior Spaces
- 1,127 Sq Ft Home
- 4-Story Property
- Open Floorplan
- Wired For Data
- Built-In Features
- Dry Bar
- Crown Molding
- Recessed Lighting
- Double Pane Windows
- Family Room Off Kitchen
- Living Room
- Storage
- Mountain Views
Kitchen
- Open to Family Room
- Eat-In Kitchen
- Built-In Range
- Microwave
- Dishwasher
- Kitchen Island
- Quartz Countertops
- Self-Closing Drawers and Cabinet Doors
Flooring
- Wood
- Stone
Bedrooms and Bathrooms
- 2 Main Level Bedrooms
- Primary Bedroom on Main
- Primary Bedroom Suite
- Walk-In Closet
- Upgraded Bathroom
- 2 Full Bathrooms
- Quartz Bathroom Countertops
- Dual Vanity Sinks in Primary Bathroom
- Bathtub with Shower
- Exhaust Fan In Bathroom
Laundry
- Laundry Room
- Stacked Washer and Dryer
Home Security
Accessible Home Design
- Accessible Elevator Installed
- Halls are 36 inches wide or more
- No Interior Steps
- Accessible Parking
Outdoor Features
- Covered Patio or Porch
- Exterior Lighting
Utilities
- SEER Rated 16+ Air Conditioning Units
- Central Air
- Hot Water Heating System
- Natural Gas Connected
- Central Water Heater
- Sewer Paid
Additional Features
- ENERGY STAR Qualified Equipment for Heating
- Urban Location
Listing and Financial Details
- Tax Lot 1
- Assessor Parcel Number 5722026053
- Seller Considering Concessions
Community Details
Overview
- Master Insurance
- 42 Units
- One Seventy Eight Euclid Hoa, Inc. Association, Phone Number (626) 400-6222
- Cardinal Real Estate Group, Inc HOA
- Built by MSB Constructors, Inc.
- Maintained Community
Amenities
- Recreation Room
- Community Storage Space
Recreation
- Golf Course Community
- Park
- Bike Trail
Pet Policy
- Pets Allowed
- Pet Restriction
Security
- Resident Manager or Management On Site
- Card or Code Access
- Gated Community
- Carbon Monoxide Detectors
- Fire and Smoke Detector
- Fire Sprinkler System
Map
Home Values in the Area
Average Home Value in this Area
Tax History
| Year | Tax Paid | Tax Assessment Tax Assessment Total Assessment is a certain percentage of the fair market value that is determined by local assessors to be the total taxable value of land and additions on the property. | Land | Improvement |
|---|---|---|---|---|
| 2025 | $14,215 | $1,303,162 | $651,581 | $651,581 |
| 2024 | $14,215 | $1,277,610 | $638,805 | $638,805 |
| 2023 | $14,085 | $1,252,560 | $626,280 | $626,280 |
| 2022 | $2,009 | $176,550 | $176,550 | $0 |
Property History
| Date | Event | Price | Change | Sq Ft Price |
|---|---|---|---|---|
| 08/27/2025 08/27/25 | Pending | -- | -- | -- |
| 08/27/2025 08/27/25 | Price Changed | $1,185,000 | -3.3% | $1,051 / Sq Ft |
| 08/04/2025 08/04/25 | Price Changed | $1,225,000 | -1.9% | $1,087 / Sq Ft |
| 06/27/2025 06/27/25 | Price Changed | $1,249,000 | -3.8% | $1,108 / Sq Ft |
| 04/23/2025 04/23/25 | For Sale | $1,298,000 | +5.7% | $1,152 / Sq Ft |
| 06/20/2022 06/20/22 | Sold | $1,228,000 | -- | $1,090 / Sq Ft |
| 06/20/2022 06/20/22 | Pending | -- | -- | -- |
Purchase History
| Date | Type | Sale Price | Title Company |
|---|---|---|---|
| Deed | -- | Lawyers Title |
Source: Pasadena-Foothills Association of REALTORS®
MLS Number: P1-21887
APN: 5722-026-053
- 178 S Euclid Ave Unit 202
- 388 Cordova St Unit 609
- 139 S Los Robles Ave Unit 205
- 330 Cordova St Unit 345
- 133 S Los Robles Ave Unit 504
- 380 Cordova St Unit 418
- 380 Cordova St Unit 419
- 380 Cordova St Unit 508
- 380 Cordova St Unit 412
- 380 Cordova St Unit 303
- 380 Cordova St Unit 403
- 380 Cordova St Unit 506
- 380 Cordova St Unit 305
- 39 S Los Robles Ave Unit 3006
- 39 S Los Robles Ave Unit 6010
- 39 S Los Robles Ave Unit 5012
- 408 E Del Mar Blvd
- 325 S Los Robles Ave
- 501 E Del Mar Blvd Unit 206
- 288 S Oakland Ave Unit 211
