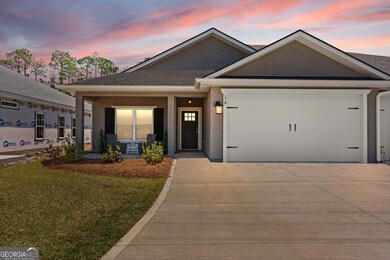
178 the Villas Way Kingsland, GA 31548
Estimated payment $2,421/month
Highlights
- Fitness Center
- Community Lake
- High Ceiling
- Mamie Lou Gross Elementary School Rated A
- Clubhouse
- Solid Surface Countertops
About This Home
Step into this stunning 3-bedroom, 2-bathroom home and prepare to be impressed. The moment you walk in, you'll notice the beautiful wood-look tile flooring that flows throughout, creating a cozy and welcoming vibe. The kitchen is the true centerpiece of the home, boasting gorgeous granite countertops and plenty of custom, soft-close cabinets. Whether you're a seasoned cook or just love spending time in the kitchen, this space is a dream come true. With two spacious living areas, you have endless options-use one as a formal living room and the other as a family room, office, or playroom. The master suite is your personal getaway, complete with two walk-in closets offering all the storage you need. The en-suite bathroom feels like a spa, featuring a walk-in shower, soaking tub, and dual vanities for ultimate comfort. Outside, you'll find a delightful front porch and a screened back porch, perfect for sipping coffee in the morning or unwinding at sunset. The garage stands out with its fully stained T1-11 siding for great curb appeal, plus a low-maintenance shark-coated floor. It also houses a water softening system for added convenience. One of the standout features of this property is its HOA membership, which takes care of lawn maintenance and gives you access to an amazing amenity center. Enjoy the well-equipped gym, sparkling pool, pickleball court, playground, and a large party room for hosting special occasions. With modern touches, spacious living, and fantastic community perks, this home truly has it all.
Home Details
Home Type
- Single Family
Year Built
- Built in 2024
Lot Details
- 0.3 Acre Lot
- Level Lot
- Sprinkler System
HOA Fees
- $117 Monthly HOA Fees
Home Design
- Composition Roof
- Stucco
Interior Spaces
- 1,948 Sq Ft Home
- 1-Story Property
- Tray Ceiling
- High Ceiling
- Ceiling Fan
- Family Room
- Den
- Tile Flooring
- Pull Down Stairs to Attic
- Laundry Room
Kitchen
- Breakfast Bar
- Walk-In Pantry
- Oven or Range
- Microwave
- Dishwasher
- Stainless Steel Appliances
- Solid Surface Countertops
- Disposal
Bedrooms and Bathrooms
- 3 Main Level Bedrooms
- Split Bedroom Floorplan
- Walk-In Closet
- In-Law or Guest Suite
- 2 Full Bathrooms
- Double Vanity
- Soaking Tub
- Bathtub Includes Tile Surround
- Separate Shower
Parking
- Garage
- Garage Door Opener
Schools
- Mamie Lou Gross Elementary School
- Saint Marys Middle School
- Camden County High School
Utilities
- Central Heating and Cooling System
- Heat Pump System
- Electric Water Heater
- Water Softener
- High Speed Internet
Community Details
Overview
- Association fees include ground maintenance, management fee, swimming, tennis
- The Villas At Camden Woods Subdivision
- Community Lake
Amenities
- Clubhouse
Recreation
- Tennis Courts
- Community Playground
- Fitness Center
- Community Pool
Map
Home Values in the Area
Average Home Value in this Area
Property History
| Date | Event | Price | Change | Sq Ft Price |
|---|---|---|---|---|
| 04/14/2025 04/14/25 | Pending | -- | -- | -- |
| 04/14/2025 04/14/25 | For Sale | $349,900 | +8.4% | $180 / Sq Ft |
| 07/05/2024 07/05/24 | Sold | $322,900 | 0.0% | $167 / Sq Ft |
| 04/01/2024 04/01/24 | For Sale | $322,900 | 0.0% | $167 / Sq Ft |
| 04/01/2024 04/01/24 | Pending | -- | -- | -- |
| 03/28/2024 03/28/24 | Pending | -- | -- | -- |
| 03/28/2024 03/28/24 | For Sale | $322,900 | -- | $167 / Sq Ft |
Similar Homes in Kingsland, GA
Source: Georgia MLS
MLS Number: 10500232
- 102 Olson Way
- 100 Olson Way
- 109 Green Turtle Ct
- 178 the Villas Way
- 511 S Arizona St
- 421 S May St
- 820 S Lee St
- 103 Sundance St
- 105 Sundance St
- 0 Georgia 40 Unit 10527171
- 123 E King Ave
- 125 the Villas Way
- V/L 436 Seine River Ct
- 166 Verano St
- 230 Creekwood Dr
- 0 W S Henrietta St
- 517 Williams St E
- 517 E William Ave
- 0 Thrift St Unit 10511915
- 192 W Maple Ave






