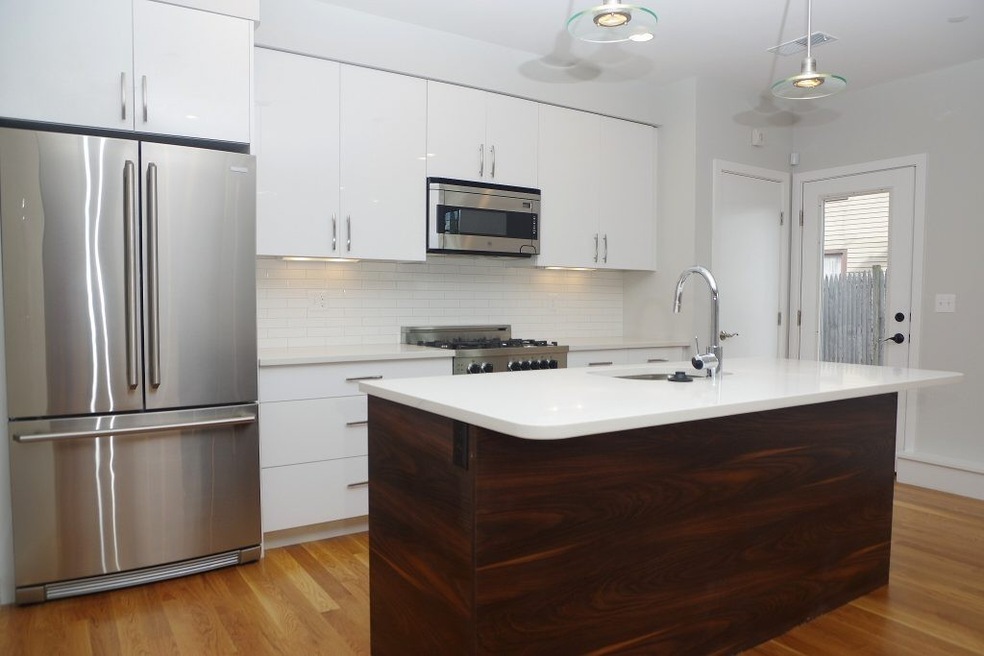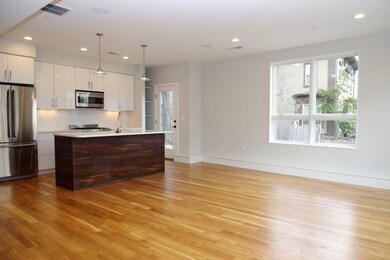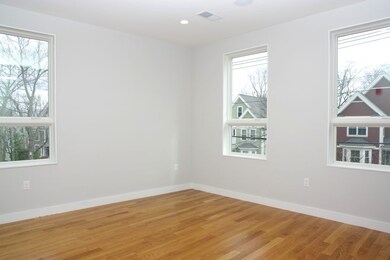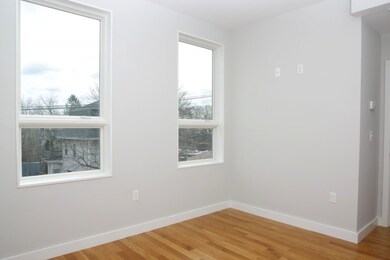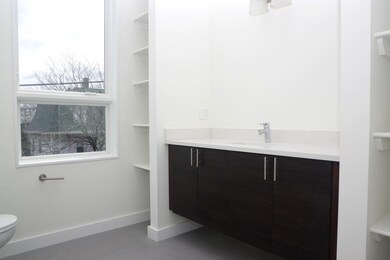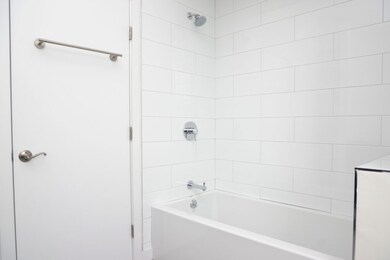
178 Thornton St Unit 1 Boston, MA 02119
Fort Hill NeighborhoodHighlights
- Wood Flooring
- Cooling Available
- 4-minute walk to Marcella/Connolly Park
- Intercom
- Security Service
About This Home
As of October 2018Brand new luxury construction 2 Bedroom 2.5 Bath duplex home features 1316 sf, contemporary open concept living with sunny corner exposure, bay windows, large kitchen island, granite countertops, white Shaker cabinets, JennAir stainless steel appliances and gas cooking. Powder room on living level. Hardwood floors, modern lighting and closets throughout unit. Master bedroom suite, guest bedroom with full bathroom and in unit Electrolux washer & dryer on lower level. Master bath features large walk-in shower, guest bath has shower/ tub combination. Built in speakers with 3 zones: Livingroom and Bedrooms. Alarm system. 1 single full parking space included. This 4 unit condo development located in the historic Fort Hill neighborhood of Boston is scheduled to be completed in October 2018. See attached plans, building specs and budget.
Townhouse Details
Home Type
- Townhome
Est. Annual Taxes
- $6,683
Year Built
- Built in 2018
HOA Fees
- $221 per month
Kitchen
- Range
- Microwave
- Dishwasher
- Disposal
Laundry
- Dryer
- Washer
Utilities
- Cooling Available
- Individual Controls for Heating
- Cable TV Available
Additional Features
- Wood Flooring
- Year Round Access
Community Details
Pet Policy
- Pets Allowed
Security
- Security Service
Similar Homes in the area
Home Values in the Area
Average Home Value in this Area
Mortgage History
| Date | Status | Loan Amount | Loan Type |
|---|---|---|---|
| Closed | $125,000 | Stand Alone Refi Refinance Of Original Loan |
Property History
| Date | Event | Price | Change | Sq Ft Price |
|---|---|---|---|---|
| 06/03/2025 06/03/25 | Price Changed | $689,000 | -1.4% | $524 / Sq Ft |
| 05/06/2025 05/06/25 | For Sale | $699,000 | +27.3% | $531 / Sq Ft |
| 10/02/2018 10/02/18 | Sold | $549,000 | 0.0% | $417 / Sq Ft |
| 04/26/2018 04/26/18 | Pending | -- | -- | -- |
| 04/18/2018 04/18/18 | For Sale | $549,000 | -- | $417 / Sq Ft |
Tax History Compared to Growth
Tax History
| Year | Tax Paid | Tax Assessment Tax Assessment Total Assessment is a certain percentage of the fair market value that is determined by local assessors to be the total taxable value of land and additions on the property. | Land | Improvement |
|---|---|---|---|---|
| 2025 | $6,683 | $577,100 | $0 | $577,100 |
| 2024 | $5,949 | $545,800 | $0 | $545,800 |
| 2023 | $5,689 | $529,700 | $0 | $529,700 |
| 2022 | $5,488 | $504,400 | $0 | $504,400 |
| 2021 | $5,382 | $504,400 | $0 | $504,400 |
| 2020 | $5,177 | $490,200 | $0 | $490,200 |
Agents Affiliated with this Home
-
Madelyn Kanter

Seller's Agent in 2025
Madelyn Kanter
Coldwell Banker Realty - Dorchester
(508) 783-7261
1 in this area
61 Total Sales
-
Diane Keliher

Seller's Agent in 2018
Diane Keliher
Keliher Real Estate
(617) 875-8765
31 Total Sales
-
Patti Donovan

Seller Co-Listing Agent in 2018
Patti Donovan
Keliher Real Estate
(617) 510-4876
42 Total Sales
-
Sean Connolly

Buyer's Agent in 2018
Sean Connolly
RE/MAX 360
(614) 327-2093
56 Total Sales
Map
Source: MLS Property Information Network (MLS PIN)
MLS Number: 72310962
APN: 1100377002
- 2826 Washington St
- 2856 Washington St
- 4 Marcella St Unit 2
- 8 Brinton St Unit 2
- 112 Thornton St Unit 2
- 63 Beech Glen St
- 51 Beech Glen St Unit 3
- 46A Cedar St Unit 2
- 127 Marcella St Unit 1
- 26-28-30 Notre Dame St
- 90 Munroe St
- 17-19 Beech Glen St
- 38 Highland Park Ave
- 85 Regent St
- 32 Cobden St Unit B
- 151 Townsend St
- 13 Dorr St
- 1907 Columbus Ave
- 15 Millmont St Unit B
- 166 Terrace St Unit 402
