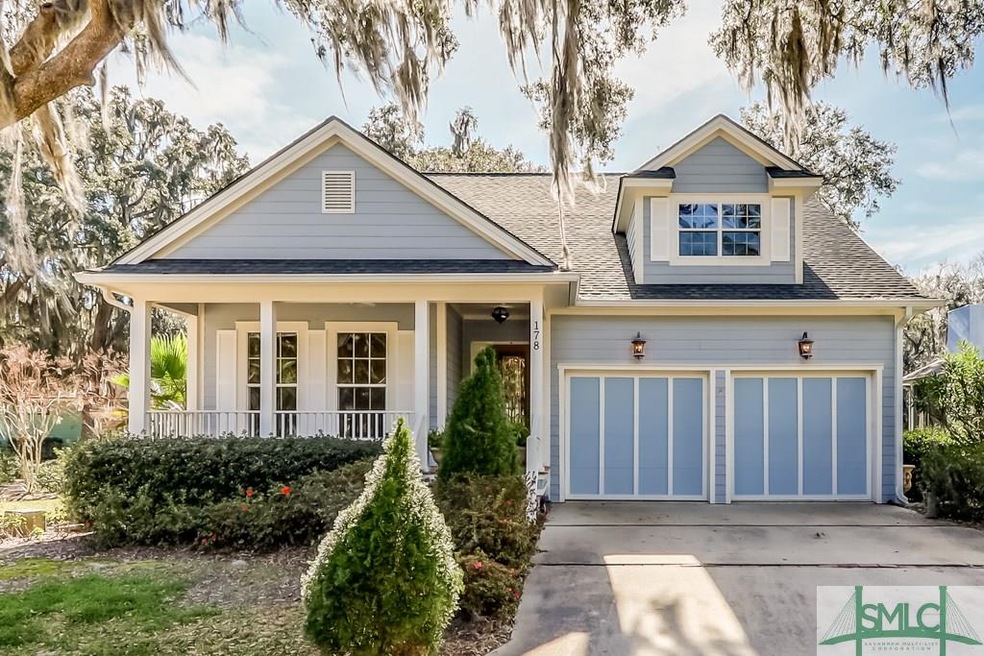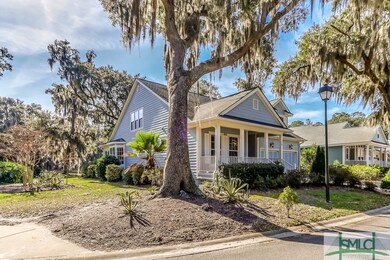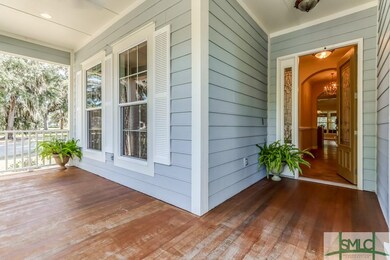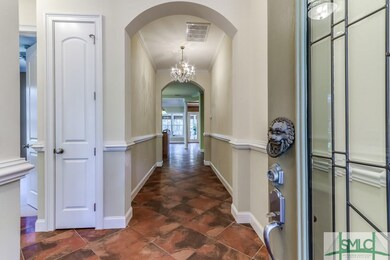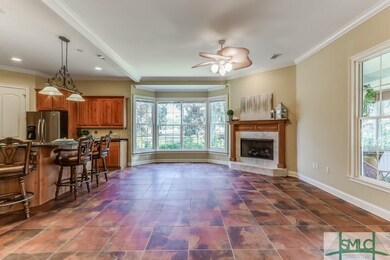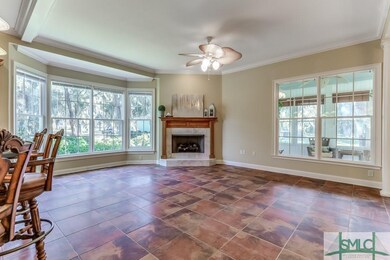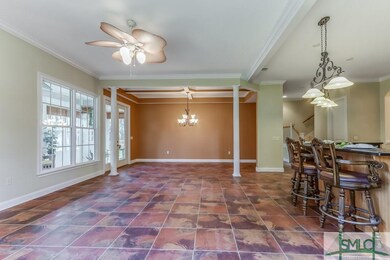
178 Village Rd Midway, GA 31320
Estimated Value: $428,000 - $475,000
Highlights
- Boat Ramp
- Primary Bedroom Suite
- Clubhouse
- Home fronts a lagoon or estuary
- Community Lake
- Low Country Architecture
About This Home
As of September 2020Coastal living at it's finest!! If you love relaxed living and the water you don't want to miss this opportunity. Steps away from launching your boat to the Intracoastal waterway. This 4 bedroom 3 bath custom built, beautiful upscale cottage features extensive mill work throughout, 10' ceilings with 8' solid core doors, stunning tile work throughout main living area, and gas log fireplace. Step out of your french doors to this large sunroom overlooking your backyard oasis including private gazebo and lagoon. Custom kitchen filled with upgraded cabinets, granite counter tops, SS appliances, farmhouse sink, breakfast bar, breakfast area and wine cooler. Fourth bedroom can be used as a second master suite or a bonus room. Separate Shed to Park Your Golf Cart. Community amenities include common area for boat storage, playground, community pool, and Boat Landing. Walk or golf cart ride to Sunbury Crab Company Restaurant. Minutes from I-95 and Fort Stewart. ***VIRTUAL TOUR AVAILABLE***
Last Agent to Sell the Property
McIntosh Realty Team LLC License #388658 Listed on: 01/23/2020
Home Details
Home Type
- Single Family
Est. Annual Taxes
- $4,332
Year Built
- Built in 2006
Lot Details
- 6,970 Sq Ft Lot
- Home fronts a lagoon or estuary
- Interior Lot
- Level Lot
- Sprinkler System
HOA Fees
- $167 Monthly HOA Fees
Home Design
- Low Country Architecture
- Frame Construction
- Ridge Vents on the Roof
- Composition Roof
- Asphalt Roof
- Concrete Siding
Interior Spaces
- 2,834 Sq Ft Home
- 2-Story Property
- Recessed Lighting
- Gas Fireplace
- Living Room with Fireplace
- Screened Porch
- Pull Down Stairs to Attic
- Security Lights
Kitchen
- Breakfast Area or Nook
- Breakfast Bar
- Single Oven
- Cooktop with Range Hood
- Microwave
- Dishwasher
- Wine Cooler
Bedrooms and Bathrooms
- 4 Bedrooms
- Primary Bedroom on Main
- Primary Bedroom Suite
- Split Bedroom Floorplan
- 3 Full Bathrooms
- Dual Vanity Sinks in Primary Bathroom
- Bathtub
- Separate Shower
Laundry
- Laundry Room
- Washer and Dryer Hookup
Parking
- 2 Car Attached Garage
- Automatic Garage Door Opener
- Golf Cart Garage
Schools
- Liberty Elementary School
- Midway Middle School
- Liberty High School
Utilities
- Heat Pump System
- Programmable Thermostat
- Community Well
- Electric Water Heater
- Cable TV Available
Additional Features
- Halls are 36 inches wide or more
- Boat Ramp
Listing and Financial Details
- Assessor Parcel Number 334D-040
Community Details
Overview
- Community Lake
Amenities
- Clubhouse
Recreation
- Boat Ramp
- Community Playground
- Community Pool
- Park
Ownership History
Purchase Details
Home Financials for this Owner
Home Financials are based on the most recent Mortgage that was taken out on this home.Purchase Details
Purchase Details
Home Financials for this Owner
Home Financials are based on the most recent Mortgage that was taken out on this home.Purchase Details
Similar Homes in Midway, GA
Home Values in the Area
Average Home Value in this Area
Purchase History
| Date | Buyer | Sale Price | Title Company |
|---|---|---|---|
| Mitchell Lacey Diane | $269,900 | -- | |
| Spencer Henry | -- | -- | |
| Spencer Edward D | $332,657 | -- | |
| Terra Firma Development Llc | -- | -- |
Mortgage History
| Date | Status | Borrower | Loan Amount |
|---|---|---|---|
| Open | Mitchell Lacey Diane | $215,900 | |
| Previous Owner | Spencer Edward W | $83,600 | |
| Previous Owner | Spencer Edward W | $30,000 | |
| Previous Owner | Spencer Edward D | $60,000 |
Property History
| Date | Event | Price | Change | Sq Ft Price |
|---|---|---|---|---|
| 09/01/2020 09/01/20 | Sold | $269,900 | 0.0% | $95 / Sq Ft |
| 08/19/2020 08/19/20 | Pending | -- | -- | -- |
| 07/09/2020 07/09/20 | Price Changed | $269,900 | -1.8% | $95 / Sq Ft |
| 05/06/2020 05/06/20 | Price Changed | $274,900 | -1.8% | $97 / Sq Ft |
| 01/23/2020 01/23/20 | For Sale | $279,900 | -- | $99 / Sq Ft |
Tax History Compared to Growth
Tax History
| Year | Tax Paid | Tax Assessment Tax Assessment Total Assessment is a certain percentage of the fair market value that is determined by local assessors to be the total taxable value of land and additions on the property. | Land | Improvement |
|---|---|---|---|---|
| 2024 | $4,332 | $165,879 | $16,000 | $149,879 |
| 2023 | $4,332 | $157,578 | $16,000 | $141,578 |
| 2022 | $3,809 | $106,582 | $16,000 | $90,582 |
| 2021 | $3,680 | $104,650 | $16,000 | $88,650 |
| 2020 | $3,831 | $98,272 | $16,000 | $82,272 |
| 2019 | $2,515 | $99,238 | $16,000 | $83,238 |
| 2018 | $3,619 | $96,408 | $16,000 | $80,408 |
| 2017 | $2,815 | $85,486 | $8,000 | $77,486 |
| 2016 | $2,134 | $76,738 | $8,000 | $68,738 |
| 2015 | $1,997 | $68,922 | $8,000 | $60,922 |
| 2014 | $1,997 | $72,263 | $8,000 | $64,263 |
| 2013 | -- | $61,044 | $8,000 | $53,044 |
Agents Affiliated with this Home
-
Aimee Wine

Seller's Agent in 2020
Aimee Wine
McIntosh Realty Team LLC
(954) 263-6131
204 Total Sales
-
Tracie Tomlinson

Seller Co-Listing Agent in 2020
Tracie Tomlinson
McIntosh Realty Team LLC
(912) 660-4384
304 Total Sales
-
Whitney Norwood

Buyer's Agent in 2020
Whitney Norwood
MAXREV, LLC
(912) 658-1321
68 Total Sales
Map
Source: Savannah Multi-List Corporation
MLS Number: 218572
APN: 334D-040
- 4787 Sunbury Rd
- 94 Rookery View Dr
- 45 Dutchman's Cove Rd
- 23 Cuddy Ln Unit 22
- 66 Galley Ln Unit 12
- 152 Covey Rise Place
- 0 Conservation Way Unit Lot 10 320053
- 2640 Sunbury Rd Unit Lot 10
- 22811 Georgia 144
- 0 Steeple Chase Ln
- 252 River Dr
- 113 Demeries Lake Ln
- 125 Demeries Lake Ln
- 45 Amarula Ln
- 87 Amarula Ln
- 579 Turkey Trot Trail
- Lot 2 Dasher Ln
- 125 Belle Island Rd
- 193 Belle Island Ct
- 38 Billy Harris Point
- 178 Village Rd
- 188 Village Rd
- 188 Village Rd
- 0 Village Dr Unit 85450
- 0 Village Dr Unit 85447
- 0 Village Dr Unit 85440
- 0 Village Dr Unit 85445
- 0 Village Dr Unit 85444
- 0 Village Dr Unit 85441
- 0 Village Dr Unit 85442
- 0 Village Dr Unit 85446
- 0 Village Dr Unit 85443
- 0 Village Dr Unit 85448
- 0 Village Dr Unit 85452
- 0 Village Dr Unit 20 7072637
- 0 Village Dr Unit 18 7072635
- 0 Village Dr Unit 16 7072631
- 0 Village Dr Unit 14 7072628
- 0 Village Dr Unit 12 7072611
- 0 Village Dr Unit 8725195
