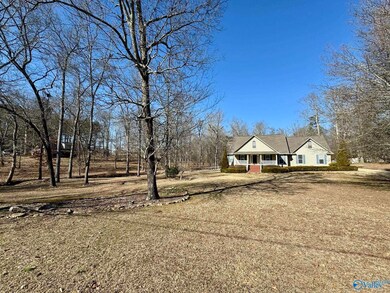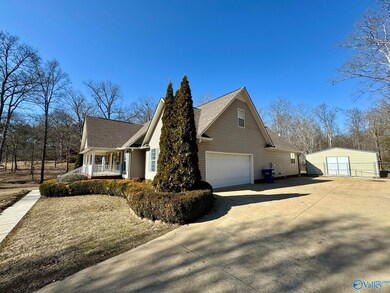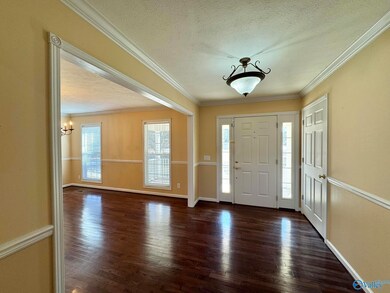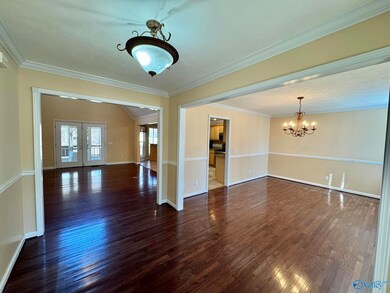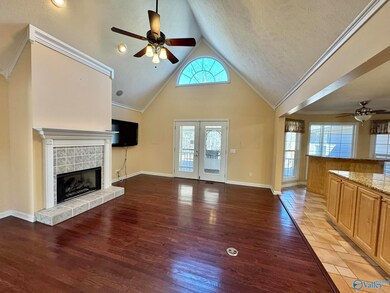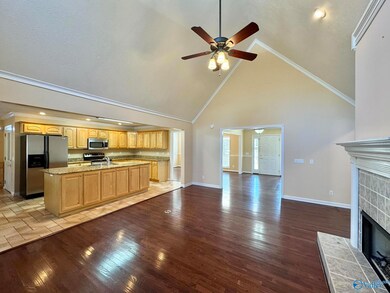
178 Weatherly Ave Albertville, AL 35950
Highlights
- Traditional Architecture
- No HOA
- Multiple Heating Units
- Main Floor Primary Bedroom
- Two cooling system units
- Gas Log Fireplace
About This Home
As of April 2025Sitting on approx. 2 acres in Albertville city limits, this spacious home offers 4 Bedrooms / 3.5 Baths, a split floor plan, and stunning vaulted ceilings. The kitchen has granite countertops, an island, stainless appliances and Formal Dining area. The Living room features gas logs and Palladium windows, leading to the screen porch and fenced backyard. The master suite includes a jetted tub, separate shower, and walk-in closet. Upstairs offers a large bonus room and suite featuring a bedroom, bath and 2 walk-in closets. Attached 2 Car garage, 20x24 shop with power, and separate storage building. Large fenced in backyard, nice trees and privacy in a great location!
Home Details
Home Type
- Single Family
Est. Annual Taxes
- $1,091
Year Built
- Built in 2000
Lot Details
- 2 Acre Lot
- Lot Dimensions are 213 x 412 x 208 x 414
Home Design
- Traditional Architecture
Interior Spaces
- 3,174 Sq Ft Home
- Property has 2 Levels
- Gas Log Fireplace
- Crawl Space
Kitchen
- Oven or Range
- Microwave
- Dishwasher
Bedrooms and Bathrooms
- 4 Bedrooms
- Primary Bedroom on Main
Parking
- 2 Car Garage
- Workshop in Garage
- Side Facing Garage
- Garage Door Opener
Schools
- Albertville Elementary School
- Albertville High School
Utilities
- Two cooling system units
- Multiple Heating Units
- Septic Tank
Community Details
- No Home Owners Association
- Metes And Bounds Subdivision
Listing and Financial Details
- Assessor Parcel Number 1905220000028.018
Map
Home Values in the Area
Average Home Value in this Area
Property History
| Date | Event | Price | Change | Sq Ft Price |
|---|---|---|---|---|
| 04/15/2025 04/15/25 | Sold | $450,000 | 0.0% | $142 / Sq Ft |
| 02/06/2025 02/06/25 | For Sale | $450,000 | -- | $142 / Sq Ft |
Tax History
| Year | Tax Paid | Tax Assessment Tax Assessment Total Assessment is a certain percentage of the fair market value that is determined by local assessors to be the total taxable value of land and additions on the property. | Land | Improvement |
|---|---|---|---|---|
| 2023 | $1,091 | $29,560 | $0 | $0 |
| 2022 | $1,075 | $29,560 | $0 | $0 |
| 2021 | $985 | $27,300 | $0 | $0 |
| 2020 | $842 | $23,740 | $0 | $0 |
| 2017 | $902 | $25,240 | $0 | $0 |
| 2015 | -- | $24,080 | $0 | $0 |
| 2014 | -- | $24,080 | $0 | $0 |
Mortgage History
| Date | Status | Loan Amount | Loan Type |
|---|---|---|---|
| Open | $250,000 | New Conventional | |
| Closed | $250,000 | New Conventional |
Deed History
| Date | Type | Sale Price | Title Company |
|---|---|---|---|
| Warranty Deed | $450,000 | Accommodation/Courtesy Recordi | |
| Warranty Deed | $450,000 | Accommodation/Courtesy Recordi | |
| Warranty Deed | $217,000 | None Available |
Similar Homes in Albertville, AL
Source: ValleyMLS.com
MLS Number: 21880435
APN: 190522-0-000-028018

