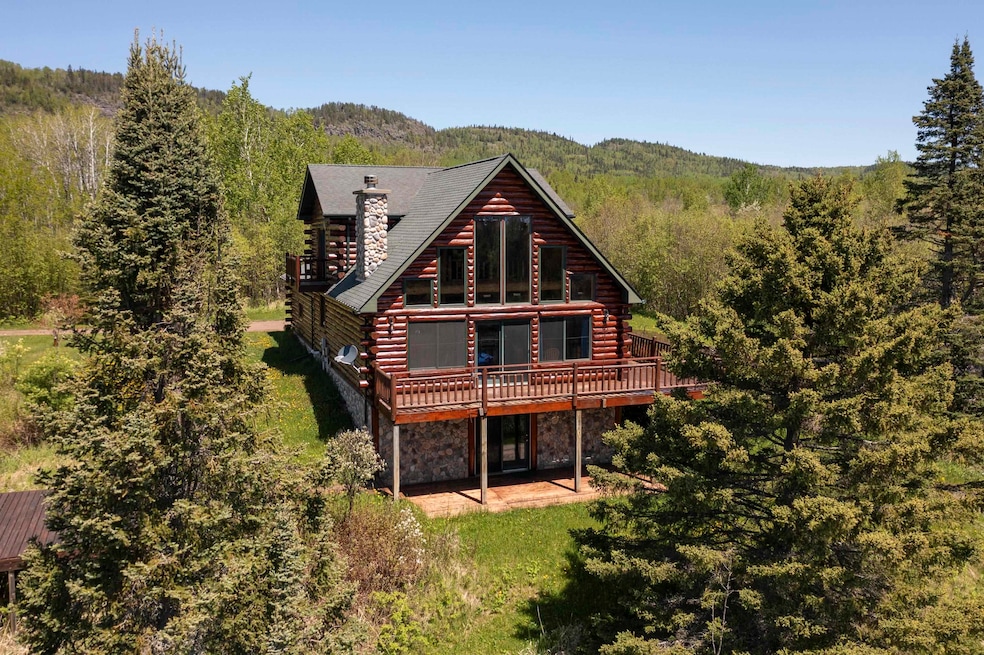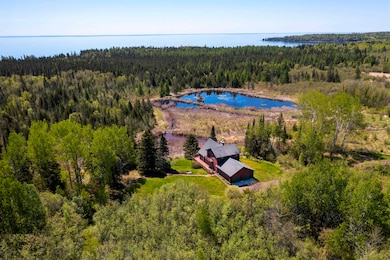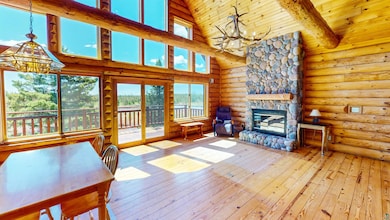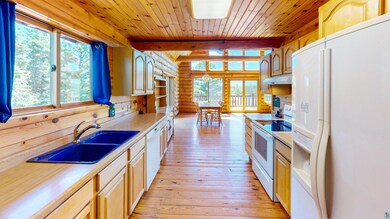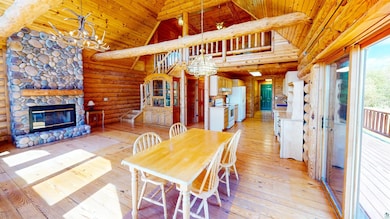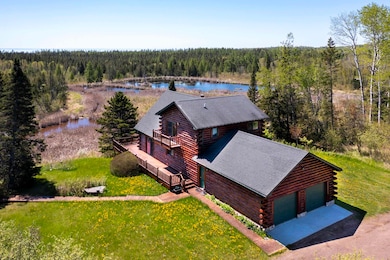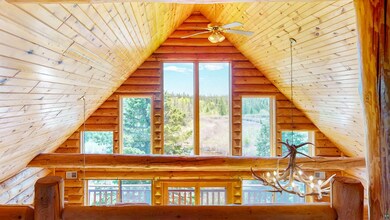178 Whippoorwill Ln Hovland, MN 55606
Estimated payment $3,522/month
Highlights
- Heated Floors
- Deck
- Main Floor Primary Bedroom
- 40 Acre Lot
- Property is near a forest
- Loft
About This Home
Escape to your own slice of paradise with this stunning 2BR/2BA log home, perfectly situated on 40 acres of natural beauty. Located in Hovland, this tranquil retreat offers the ideal blend of rustic charm and modern comfort. The expansive southern-facing windows provide breathtaking views overlooking the large pond full of wildlife! Step inside to discover a spacious interior with vaulted ceilings, beautiful wood flooring throughout, the loft with two balconies, and the magnificent stone wood-burning fireplace. Venture downstairs to the basement, where you'll find additional space that would make a perfect hangout area, game room, or extra sleeping space. The attached 2-car garage provides convenient storage space for vehicles, toys, and gear, ensuring you have everything you need for your adventures. Outside, the property offers endless opportunities for outdoor enthusiasts, with Lake Superior just a mile away, offering easy walking access and the Horseshoe Bay boat launch, providing convenient access for boating and water activities.
Home Details
Home Type
- Single Family
Est. Annual Taxes
- $4,152
Year Built
- Built in 2001
Lot Details
- 40 Acre Lot
- Lot Dimensions are 1390x1400
Home Design
- Log Cabin
- Insulated Concrete Forms
- Fiberglass Roof
- Log Siding
Interior Spaces
- Multi-Level Property
- Wood Burning Fireplace
- Family Room
- Living Room
- Dining Room
- Loft
- Storage Room
- Heated Floors
Kitchen
- Range
- Recirculated Exhaust Fan
- Microwave
- Freezer
- Dishwasher
Bedrooms and Bathrooms
- 2 Bedrooms
- Primary Bedroom on Main
- Bathroom on Main Level
- 2 Bathrooms
Laundry
- Laundry Room
- Dryer
- Washer
Partially Finished Basement
- Walk-Out Basement
- Basement Fills Entire Space Under The House
- Recreation or Family Area in Basement
Parking
- 2 Car Attached Garage
- Gravel Driveway
Outdoor Features
- Balcony
- Deck
Utilities
- Heating Available
- Private Water Source
- Drilled Well
- Electric Water Heater
- Water Softener is Owned
- Mound Septic
- Private Sewer
- Fiber Optics Available
Additional Features
- Air Exchanger
- Property is near a forest
Community Details
- No Home Owners Association
Listing and Financial Details
- Assessor Parcel Number 56-210-1100
Map
Home Values in the Area
Average Home Value in this Area
Tax History
| Year | Tax Paid | Tax Assessment Tax Assessment Total Assessment is a certain percentage of the fair market value that is determined by local assessors to be the total taxable value of land and additions on the property. | Land | Improvement |
|---|---|---|---|---|
| 2024 | $4,152 | $685,300 | $81,100 | $604,200 |
| 2023 | $29 | $493,300 | $59,800 | $433,500 |
| 2022 | $2,800 | $444,306 | $49,087 | $395,219 |
| 2021 | $2,694 | $349,562 | $40,533 | $309,029 |
| 2020 | $3,018 | $339,178 | $37,526 | $301,652 |
| 2019 | $3,180 | $373,782 | $84,262 | $289,520 |
| 2018 | $2,804 | $384,100 | $85,100 | $299,000 |
| 2017 | $2,578 | $358,057 | $65,555 | $292,502 |
| 2016 | $2,114 | $361,500 | $65,600 | $295,900 |
| 2015 | $2,154 | $365,100 | $65,600 | $299,500 |
| 2014 | $1,988 | $395,600 | $88,400 | $307,200 |
| 2012 | -- | $395,600 | $88,400 | $307,200 |
Property History
| Date | Event | Price | Change | Sq Ft Price |
|---|---|---|---|---|
| 06/16/2025 06/16/25 | Price Changed | $599,000 | -7.8% | $288 / Sq Ft |
| 04/18/2025 04/18/25 | For Sale | $649,900 | -- | $312 / Sq Ft |
Source: Lake Superior Area REALTORS®
MLS Number: 6118753
APN: 56-210-1100
- 5480 Minnesota 61
- 5421 E Highway 61 Unit 5419
- 361 Moose Valley Rd
- 20 Big Bay Point
- 461 Moose Valley Rd
- 78 Troll's Tr
- 94 Stonegate Rd
- 188 Stonegate Rd
- 117 Tower Rd
- 4749 Chicago Bay Rd
- 27 Hovland Ridge Rd
- 27 Hovland Ridge Rd
- 4873 North Rd
- 72 Sled Dog Trail
- 4706 North Rd
- 30
- XX Black Granite Tr
- 14XX Tom Lake Rd
- XXX Irish Creek Rd
- 305 Irish Creek Rd
