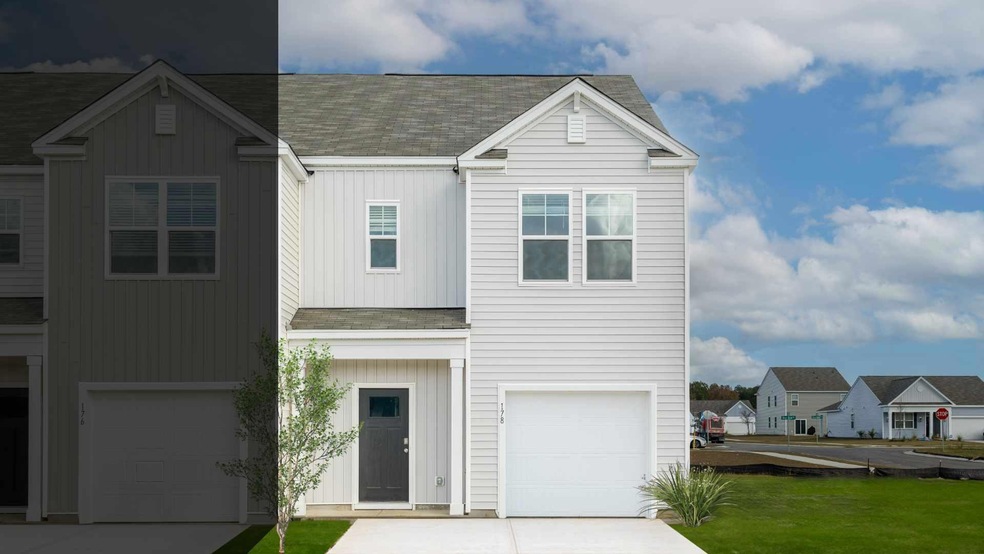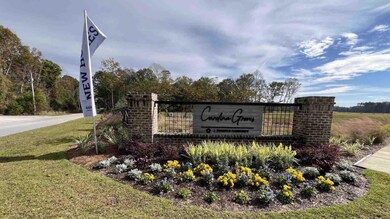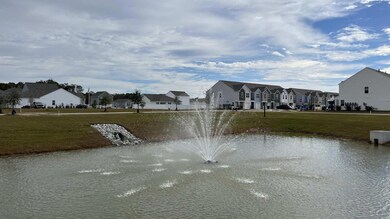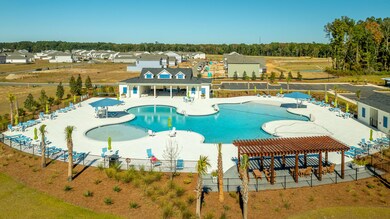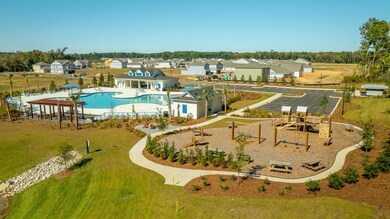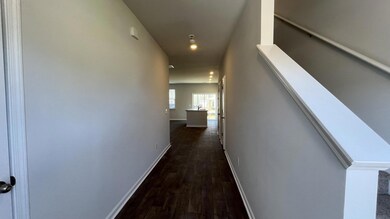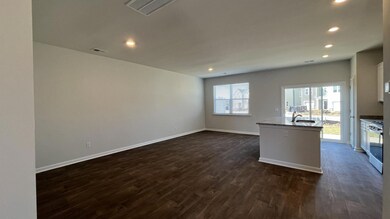
178 Yarrow Way Moncks Corner, SC 29461
Highlights
- Under Construction
- Clubhouse
- Community Pool
- Home Energy Rating Service (HERS) Rated Property
- Wooded Lot
- Thermal Windows
About This Home
As of April 2025Say hello to the Duncan, an exquisite end-unit townhome nestled within the scenic Carolina Groves community. As you approach the home, the picturesque views of ponds and wetlands frame your arrival. Conveniently located near the front of the community, this residence offers both accessibility and charm. Step inside, and you're greeted by a welcoming entry area with 9ft ceilings. To your right, the door leads to a spacious garage, while a generous landing area provides the perfect spot for everyday essentials. Moving forward, a broad hallway guides you to a large coat and storage closet, ingeniously utilizing the space beneath the stairs. A stylish powder room is nearby, ensuring convenience for guests and residents alikThe heart of the home reveals itself in the expansive kitchen. Here, a large granite island stands as the centerpiece, separating the culinary space from the open-concept living and dining areas. Gleaming granite countertops complement the designer gray cabinetry, creating a sophisticated and functional cooking environment. The kitchen is well-equipped with a gas range, an exterior-vented hood, a dishwasher, a microwave, and a refrigerator, making meal preparation both enjoyable and efficient.As you ascend the stairs, a cozy loft area awaits, offering a versatile space for relaxation or study. Adjacent to the loft is a convenient laundry area, thoughtfully positioned near the bedrooms. The master suite is a true retreat, featuring a spacious walk-in closet, a cathedral ceiling, and an en-suite bathroom designed for comfort and style.On the opposite side of the upper floor, two inviting guest bedrooms each boast vaulted ceilings, creating an airy and open feel. These rooms share a well-appointed full bathroom, ensuring ample space and convenience for family and visitors.The Duncan is more than just a townhome; it's a blend of comfort, style, and functionality, set in a community that offers both beauty and convenience. Discover your new home and embrace the serene lifestyle that Carolina Groves has to offer.All new homes include D.R. Horton's Home is Connected package, an industry leading suite of smart home products that keeps homeowners connected with the people and places they value most. This smart technology allows homeowners to monitor and control their home from their couch or across the globe. Products include touchscreen interface, video doorbell, front door light, z-wave t-stat, and keyless door lock all of which are controlled by an included Alexa Dot and smartphone app with voice! Call to schedule your showing today and start envisioning your new life surrounded by nature's beauty!*Square footage dimensions are approximate. The photos you see here are for illustration purposes only, interior, and exterior features, options, colors and selections will differ. Please reach out to sales agent for options.
Home Details
Home Type
- Single Family
Year Built
- Built in 2024 | Under Construction
Lot Details
- 5,227 Sq Ft Lot
- Wooded Lot
Parking
- 1 Car Garage
Home Design
- Slab Foundation
- Fiberglass Roof
- Vinyl Siding
Interior Spaces
- 1,554 Sq Ft Home
- 2-Story Property
- Smooth Ceilings
- Thermal Windows
- ENERGY STAR Qualified Windows
- Insulated Doors
- Family Room
- Combination Dining and Living Room
- Vinyl Flooring
Kitchen
- Eat-In Kitchen
- Gas Range
- Microwave
- Dishwasher
- Kitchen Island
Bedrooms and Bathrooms
- 3 Bedrooms
- Walk-In Closet
Eco-Friendly Details
- Home Energy Rating Service (HERS) Rated Property
- Energy-Efficient HVAC
- Ventilation
Outdoor Features
- Patio
Schools
- Whitesville Elementary School
- Berkeley Middle School
- Berkeley High School
Utilities
- Central Air
- Heating System Uses Natural Gas
- Tankless Water Heater
Listing and Financial Details
- Home warranty included in the sale of the property
Community Details
Overview
- Property has a Home Owners Association
- Built by D.r. Horton, Inc.
- Carolina Groves Subdivision
Amenities
- Clubhouse
Recreation
- Community Pool
- Park
Similar Homes in Moncks Corner, SC
Home Values in the Area
Average Home Value in this Area
Property History
| Date | Event | Price | Change | Sq Ft Price |
|---|---|---|---|---|
| 04/30/2025 04/30/25 | Sold | $309,900 | 0.0% | $199 / Sq Ft |
| 03/28/2025 03/28/25 | Pending | -- | -- | -- |
| 03/27/2025 03/27/25 | Price Changed | $309,900 | -3.2% | $199 / Sq Ft |
| 03/11/2025 03/11/25 | Price Changed | $320,015 | +0.3% | $206 / Sq Ft |
| 02/26/2025 02/26/25 | Price Changed | $319,015 | +1.1% | $205 / Sq Ft |
| 02/01/2025 02/01/25 | Price Changed | $315,650 | -3.1% | $203 / Sq Ft |
| 12/16/2024 12/16/24 | Price Changed | $325,650 | -2.8% | $210 / Sq Ft |
| 11/21/2024 11/21/24 | Price Changed | $335,000 | 0.0% | $216 / Sq Ft |
| 11/21/2024 11/21/24 | For Sale | $335,000 | +8.1% | $216 / Sq Ft |
| 11/18/2024 11/18/24 | Off Market | $309,900 | -- | -- |
| 11/14/2024 11/14/24 | For Sale | $340,555 | -- | $219 / Sq Ft |
Tax History Compared to Growth
Agents Affiliated with this Home
-
Tara Selbo
T
Seller's Agent in 2025
Tara Selbo
D R Horton Inc
(843) 200-3285
370 Total Sales
-
Angela Miller

Buyer's Agent in 2025
Angela Miller
The American Realty
(843) 990-8963
134 Total Sales
Map
Source: CHS Regional MLS
MLS Number: 24028753
- 166 Yarrow Way
- 160 Yarrow Way
- 158 Yarrow Way
- 281 Blue Haw Dr
- 283 Blue Haw Dr
- 144 Yarrow Way
- 285 Blue Haw Dr
- 145 Yarrow Way
- 143 Yarrow Way
- 141 Yarrow Way
- 225 Wild Strawberry Ln
- 136 Yarrow Way
- 139 Yarrow Way
- 289 Blue Haw Dr
- 137 Yarrow Way
- 135 Yarrow Way
- 293 Blue Haw Dr
- 295 Blue Haw Dr
- 297 Blue Haw Dr
- 302 Blue Haw Dr
