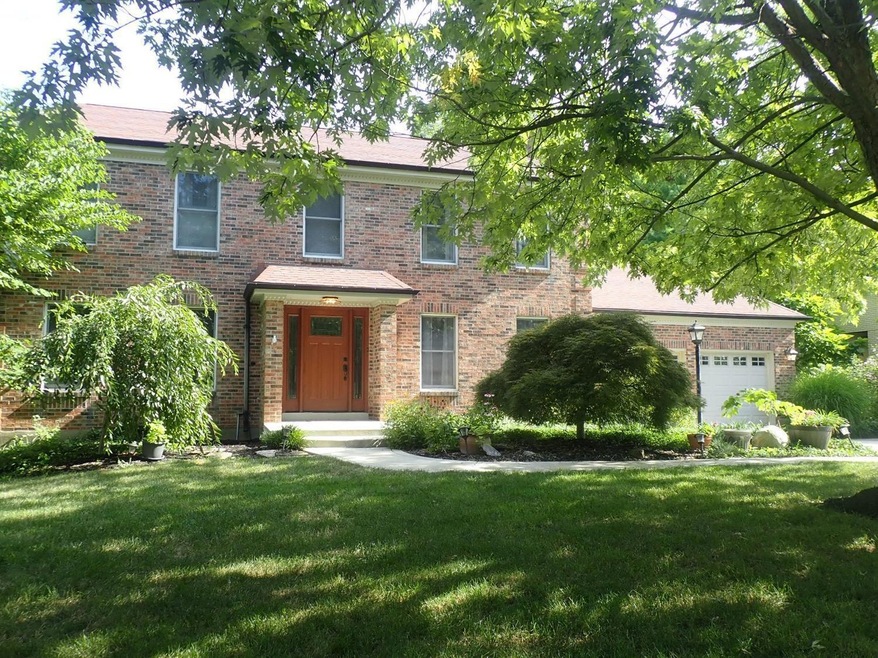
1780 Calumet Way Fairfield, OH 45014
Estimated Value: $366,000 - $384,000
Highlights
- View of Trees or Woods
- No HOA
- Eat-In Kitchen
- Colonial Architecture
- Formal Dining Room
- Crown Molding
About This Home
As of August 2019Move-in Ready 4 Bdrm Brick Home With Secluded Backyard With Large Tiered Deck & Pool. Finished Basement With Walkout & Lots Of Storage, Oversized 2 Car Garage. Hot Water Heater 2016, HVAC 2012, Pool 8 Yrs Old. No HOA! Best Buy In Fairfield!
Home Details
Home Type
- Single Family
Est. Annual Taxes
- $2,824
Year Built
- Built in 1984
Lot Details
- 0.35 Acre Lot
- Lot Dimensions are 98 x 157
Parking
- 2 Car Garage
- Driveway
- On-Street Parking
Home Design
- Colonial Architecture
- Brick Exterior Construction
- Shingle Roof
Interior Spaces
- 2,240 Sq Ft Home
- 2-Story Property
- Crown Molding
- Ceiling Fan
- Wood Burning Fireplace
- Brick Fireplace
- Great Room with Fireplace
- Family Room
- Formal Dining Room
- Laminate Flooring
- Views of Woods
Kitchen
- Eat-In Kitchen
- Breakfast Bar
- Oven or Range
- Dishwasher
- Disposal
Bedrooms and Bathrooms
- 4 Bedrooms
- Walk-In Closet
Basement
- Walk-Out Basement
- Basement Fills Entire Space Under The House
Outdoor Features
- Shed
Utilities
- Central Air
- Heat Pump System
- Natural Gas Not Available
- Electric Water Heater
Community Details
- No Home Owners Association
Ownership History
Purchase Details
Home Financials for this Owner
Home Financials are based on the most recent Mortgage that was taken out on this home.Purchase Details
Home Financials for this Owner
Home Financials are based on the most recent Mortgage that was taken out on this home.Purchase Details
Purchase Details
Similar Homes in Fairfield, OH
Home Values in the Area
Average Home Value in this Area
Purchase History
| Date | Buyer | Sale Price | Title Company |
|---|---|---|---|
| Zahir Amine | $225,000 | None Available | |
| Whitaker Lynnette | $173,460 | -- | |
| -- | $126,700 | -- | |
| -- | $21,900 | -- |
Mortgage History
| Date | Status | Borrower | Loan Amount |
|---|---|---|---|
| Open | Zahir Amine | $213,750 | |
| Previous Owner | Whitaker Lynette | $93,141 | |
| Previous Owner | Whitaker Lynnette E | $127,000 | |
| Previous Owner | Whitaker Craig | $139,200 | |
| Previous Owner | Whitaker Lynnette | $138,768 |
Property History
| Date | Event | Price | Change | Sq Ft Price |
|---|---|---|---|---|
| 11/10/2019 11/10/19 | Off Market | $225,000 | -- | -- |
| 08/10/2019 08/10/19 | Sold | $225,000 | 0.0% | $100 / Sq Ft |
| 07/12/2019 07/12/19 | Pending | -- | -- | -- |
| 07/11/2019 07/11/19 | For Sale | $225,000 | -- | $100 / Sq Ft |
Tax History Compared to Growth
Tax History
| Year | Tax Paid | Tax Assessment Tax Assessment Total Assessment is a certain percentage of the fair market value that is determined by local assessors to be the total taxable value of land and additions on the property. | Land | Improvement |
|---|---|---|---|---|
| 2024 | $3,803 | $103,240 | $16,100 | $87,140 |
| 2023 | $3,784 | $103,240 | $16,100 | $87,140 |
| 2022 | $3,649 | $76,490 | $16,100 | $60,390 |
| 2021 | $3,158 | $75,310 | $16,100 | $59,210 |
| 2020 | $3,285 | $75,310 | $16,100 | $59,210 |
| 2019 | $4,919 | $56,970 | $16,090 | $40,880 |
| 2018 | $2,823 | $56,970 | $16,090 | $40,880 |
| 2017 | $2,851 | $56,970 | $16,090 | $40,880 |
| 2016 | $2,947 | $56,070 | $16,090 | $39,980 |
| 2015 | $2,806 | $56,070 | $16,090 | $39,980 |
| 2014 | $2,767 | $56,070 | $16,090 | $39,980 |
| 2013 | $2,767 | $58,020 | $16,090 | $41,930 |
Agents Affiliated with this Home
-
Gwen Ritchie

Seller's Agent in 2019
Gwen Ritchie
Huff Realty
(513) 218-1403
12 in this area
80 Total Sales
-
Mays Khalaf

Buyer's Agent in 2019
Mays Khalaf
Keylink Real Estate LLC
(513) 703-0800
14 in this area
134 Total Sales
Map
Source: MLS of Greater Cincinnati (CincyMLS)
MLS Number: 1629725
APN: A0700-078-000-034
- 5970 Pleasant Ave
- 1803 Resor Rd
- 1900 Leway Dr
- 5864 Emerald Lake Dr
- 1635 Gelhot Dr
- 1513 Oak Knoll Ct
- 1625 Gelhot Dr
- 5883 High Point Ct
- 1572 Gelhot Dr
- 6069 Happy Valley Ct
- 2020 Woodcreek Dr
- 1515 Gelhot Dr
- 2047 Woodtrail Dr
- 2065 Woodtrail Dr
- 5645 Lindenwood Ln
- 5562 Red Oak Dr
- 1605 W Augusta Blvd
- 352 Palm Springs Dr
- 1839 Augusta Blvd
- 4 Pinehurst Ct
- 1780 Calumet Way
- 1790 Calumet Way
- 1770 Calumet Way
- 1800 Calumet Way
- 1785 Calumet Way
- 1775 Calumet Way
- 1 Claiborne Ct
- 1750 Calumet Way
- 1808 Calumet Way
- 1765 Calumet Way
- 5890 Pleasant Ave
- 5874 Pleasant Ave
- 3 Claiborne Ct
- 1730 Calumet Way
- 1816 Calumet Way
- 1755 Calumet Way
- 1811 Calumet Way
- 5858 Pleasant Ave
- 1735 Calumet Way
- 5 Claiborne Ct
