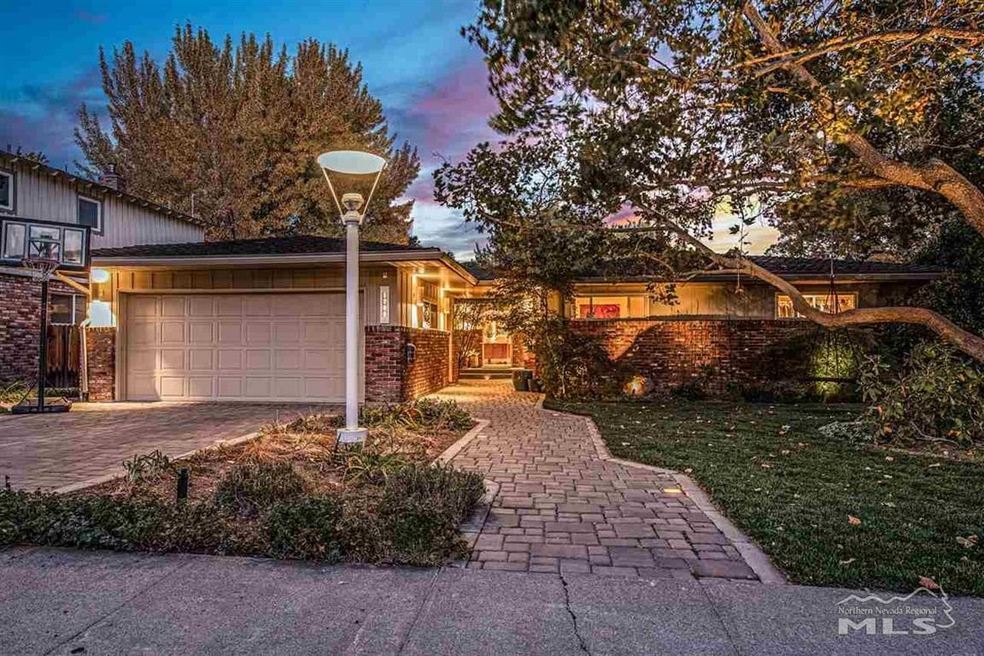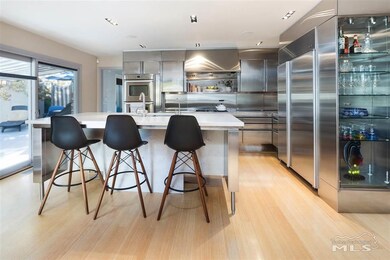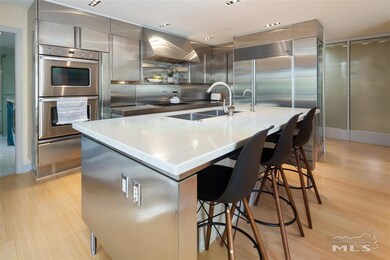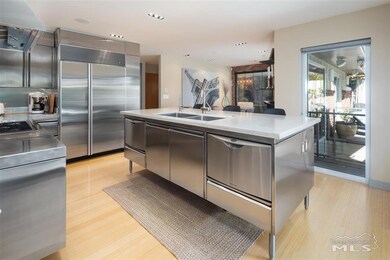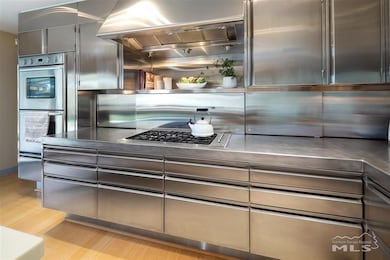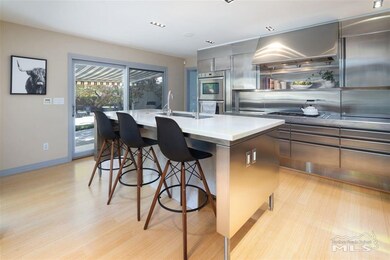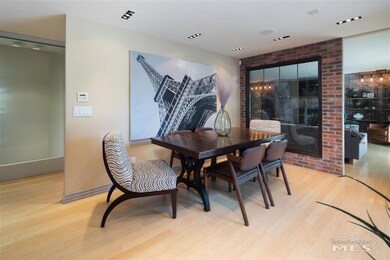
1780 Fairfield Ave Reno, NV 89509
Hunter Lake NeighborhoodHighlights
- In Ground Pool
- Deck
- No HOA
- Jessie Beck Elementary School Rated A-
- Wood Flooring
- Game Room
About This Home
As of February 2021Located in the heart of the old Southwest sits this remarkable home on a quiet cul-de-sac surrounded by mature landscaping. This home is truly a showstopper in a prestigious location. Spectacular kitchen with exquisite finishes and high-end appliances would be any cooks dream. The quartz island gives that extra warmth and style that is perfect for entertaining. The backyard oasis offers privacy and tranquility. Enjoy the sparkling salt water pool with friends and family or relax in it all to yourself., Off of the kitchen you will find a full bathroom that is perfect for a changing room from the pool. There is floor to ceiling glass tile and high end cabinetry that hides the washer and dryer The living room features a beautiful brick wall with built in shelves and lighting. The stainless steel wood burning fireplace has never been used! There is a front court yard off of the living room that can be turned into an amazing outdoor space. The master retreat also features a brick accent wall. The master en suite feels more like a spa with the steam shower, oversized modern soaker tub and heated towel rack. There is also a good sized walk in closet. Downstairs in the finished basement you will find the egress that features a beautiful stainless steel waterfall feature. New flooring has also been installed. Easy to show!
Last Agent to Sell the Property
Dickson Realty - Sparks License #S.172439 Listed on: 10/18/2020

Home Details
Home Type
- Single Family
Est. Annual Taxes
- $2,497
Year Built
- Built in 1959
Lot Details
- 8,712 Sq Ft Lot
- Cul-De-Sac
- Back Yard Fenced
- Landscaped
- Level Lot
- Front and Back Yard Sprinklers
- Property is zoned SF9
Parking
- 2 Car Garage
- Garage Door Opener
Home Design
- Brick or Stone Mason
- Pitched Roof
- Shingle Roof
- Composition Roof
- Wood Siding
- Stick Built Home
Interior Spaces
- 2,844 Sq Ft Home
- 2-Story Property
- Double Pane Windows
- Vinyl Clad Windows
- Blinds
- Wood Frame Window
- Living Room with Fireplace
- Combination Kitchen and Dining Room
- Home Office
- Game Room
- Finished Basement
- Crawl Space
- Fire and Smoke Detector
Kitchen
- Breakfast Bar
- Dishwasher
- Kitchen Island
- Disposal
Flooring
- Wood
- Laminate
- Ceramic Tile
- Vinyl
Bedrooms and Bathrooms
- 3 Bedrooms
- Walk-In Closet
- Dual Sinks
- Primary Bathroom includes a Walk-In Shower
- Garden Bath
Laundry
- Laundry Room
- Laundry in Bathroom
- Sink Near Laundry
- Laundry Cabinets
- Shelves in Laundry Area
Outdoor Features
- In Ground Pool
- Deck
- Patio
- Storage Shed
Schools
- Beck Elementary School
- Swope Middle School
- Reno High School
Utilities
- Refrigerated Cooling System
- Central Air
- Heating System Uses Natural Gas
- Gas Water Heater
- Phone Available
- Cable TV Available
Community Details
- No Home Owners Association
Listing and Financial Details
- Home warranty included in the sale of the property
- Assessor Parcel Number 01037410
Ownership History
Purchase Details
Home Financials for this Owner
Home Financials are based on the most recent Mortgage that was taken out on this home.Purchase Details
Home Financials for this Owner
Home Financials are based on the most recent Mortgage that was taken out on this home.Purchase Details
Purchase Details
Purchase Details
Purchase Details
Similar Homes in Reno, NV
Home Values in the Area
Average Home Value in this Area
Purchase History
| Date | Type | Sale Price | Title Company |
|---|---|---|---|
| Bargain Sale Deed | $1,040,800 | First Centennial Reno | |
| Bargain Sale Deed | $700,000 | First Centennial Reno | |
| Interfamily Deed Transfer | -- | -- | |
| Bargain Sale Deed | $698,000 | First American Title | |
| Interfamily Deed Transfer | -- | First American Title | |
| Bargain Sale Deed | $252,500 | First American Title |
Mortgage History
| Date | Status | Loan Amount | Loan Type |
|---|---|---|---|
| Previous Owner | $0 | Stand Alone Second | |
| Previous Owner | $400,000 | Unknown |
Property History
| Date | Event | Price | Change | Sq Ft Price |
|---|---|---|---|---|
| 07/02/2025 07/02/25 | Price Changed | $1,078,000 | -8.5% | $379 / Sq Ft |
| 05/07/2025 05/07/25 | Price Changed | $1,178,000 | -9.4% | $414 / Sq Ft |
| 01/22/2025 01/22/25 | For Sale | $1,300,000 | +24.9% | $457 / Sq Ft |
| 02/25/2021 02/25/21 | Sold | $1,040,800 | -0.4% | $366 / Sq Ft |
| 01/11/2021 01/11/21 | Pending | -- | -- | -- |
| 11/08/2020 11/08/20 | Price Changed | $1,045,000 | -4.6% | $367 / Sq Ft |
| 10/27/2020 10/27/20 | Price Changed | $1,095,000 | -0.5% | $385 / Sq Ft |
| 10/22/2020 10/22/20 | For Sale | $1,100,000 | -- | $387 / Sq Ft |
Tax History Compared to Growth
Tax History
| Year | Tax Paid | Tax Assessment Tax Assessment Total Assessment is a certain percentage of the fair market value that is determined by local assessors to be the total taxable value of land and additions on the property. | Land | Improvement |
|---|---|---|---|---|
| 2025 | $2,808 | $131,613 | $63,700 | $67,913 |
| 2024 | $2,808 | $125,895 | $58,065 | $67,830 |
| 2023 | $2,728 | $118,094 | $56,000 | $62,094 |
| 2022 | $2,651 | $102,059 | $51,100 | $50,959 |
| 2021 | $2,571 | $87,318 | $37,275 | $50,043 |
| 2020 | $2,497 | $86,096 | $36,015 | $50,081 |
| 2019 | $2,377 | $81,766 | $33,460 | $48,306 |
| 2018 | $2,268 | $72,833 | $26,250 | $46,583 |
| 2017 | $2,176 | $72,831 | $26,250 | $46,581 |
| 2016 | $2,122 | $72,905 | $26,250 | $46,655 |
| 2015 | $1,591 | $63,683 | $17,290 | $46,393 |
| 2014 | $2,057 | $58,730 | $14,140 | $44,590 |
| 2013 | -- | $54,350 | $10,955 | $43,395 |
Agents Affiliated with this Home
-
Dan Rider

Seller's Agent in 2025
Dan Rider
Dickson Realty
(775) 742-3376
3 in this area
47 Total Sales
-
Jenna White

Seller's Agent in 2021
Jenna White
Dickson Realty
(775) 815-6171
1 in this area
116 Total Sales
Map
Source: Northern Nevada Regional MLS
MLS Number: 200014625
APN: 010-374-10
- 1901 Marsh Ave
- 1495 Lillian Way
- 1555 S Marsh Ave
- 1550 Mount Rose St
- 1550 Swan Cir
- 1890 Palisade Dr
- 1095 Maplewood Dr
- 1435 Palisade Dr
- 1304 Clough Rd
- 1495 Nixon Ave
- 3045 Oreana Dr
- 1325 Nixon Ave
- 2345 Crescent Cir
- 1120 Monroe St
- 1435 Hunter Lake Dr
- 1296 Nixon Ave
- 1410 Patrick Ave
- 670 Rosewood Dr
- 80 Strawberry Ln
- 2393 Queen Anne Ct
