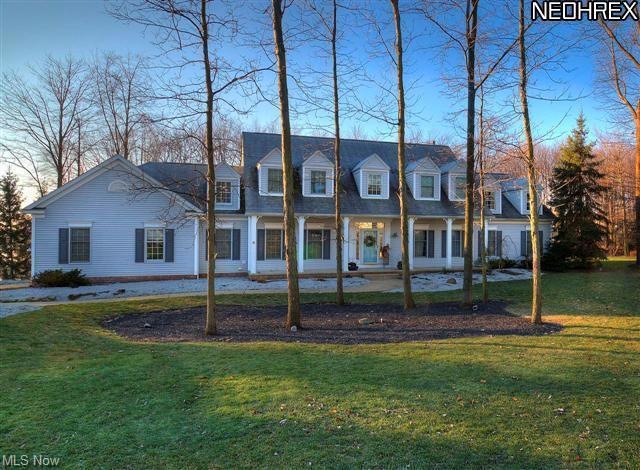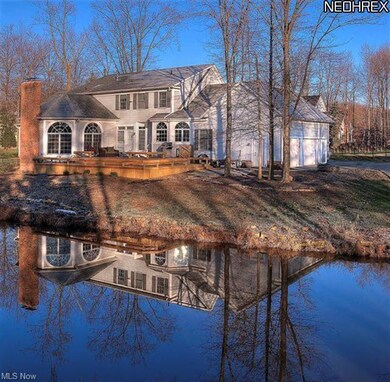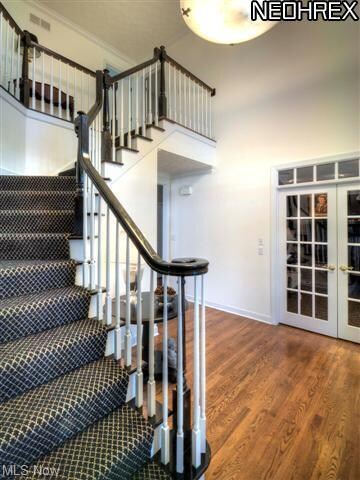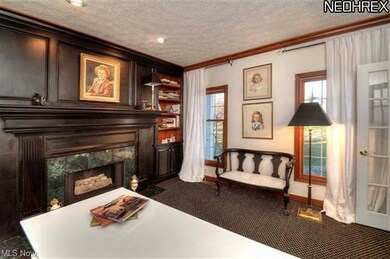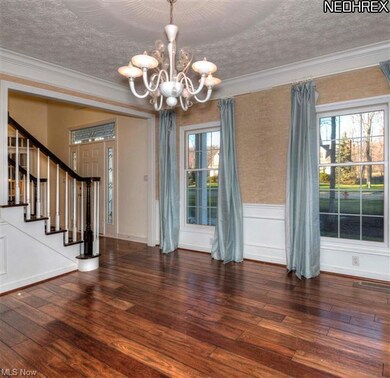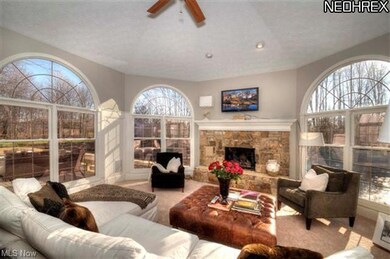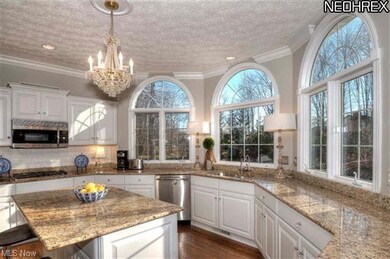
1780 Forest Oaks Dr Hudson, OH 44236
Highlights
- Water Views
- Cape Cod Architecture
- Pond
- Ellsworth Hill Elementary School Rated A-
- Deck
- Wooded Lot
About This Home
As of October 2018Gorgeous light-filled Cape Cod with wooded back yard that overlooks a pond. From the front porch, enter the 2-story foyer that opens to the dining room and library. The elegant library includes built-ins and a wood feature wall surrounding the gas fireplace. The spacious gourmet kitchen boasts wood flooring, plenty of cabinets, granite counters, stainless steel appliances, including gas cook top, double ovens, microwave, dishwasher and refrigerator, plus a breakfast area with a door to the deck. Floor to ceiling windows highlight the great room, which has a volume ceiling & a gas fireplace. The first floor master has a volume ceiling, a walk-in closet, glamour bath with double sinks, a separate shower & soaking tub. There are 3 bedrooms on the 2nd floor, each with bath access. The wonderful finished lower level has a recreation room, a wet bar/kitchenette as well as a full bath & a craft room. This home has been preinspected.
Last Agent to Sell the Property
Berkshire Hathaway HomeServices Professional Realty License #421383 Listed on: 12/26/2012

Home Details
Home Type
- Single Family
Est. Annual Taxes
- $11,542
Year Built
- Built in 1998
Lot Details
- 0.82 Acre Lot
- Lot Dimensions are 157x216
- North Facing Home
- Property has an invisible fence for dogs
- Sprinkler System
- Wooded Lot
HOA Fees
- $58 Monthly HOA Fees
Home Design
- Cape Cod Architecture
- Asphalt Roof
- Vinyl Construction Material
Interior Spaces
- 4,897 Sq Ft Home
- 2-Story Property
- 2 Fireplaces
- Water Views
Kitchen
- Cooktop
- Microwave
- Dishwasher
- Disposal
Bedrooms and Bathrooms
- 4 Bedrooms
Finished Basement
- Basement Fills Entire Space Under The House
- Sump Pump
Home Security
- Home Security System
- Fire and Smoke Detector
Parking
- 3 Car Direct Access Garage
- Garage Drain
- Garage Door Opener
Outdoor Features
- Pond
- Deck
- Porch
Utilities
- Forced Air Heating and Cooling System
- Humidifier
- Heating System Uses Gas
- Water Softener
Listing and Financial Details
- Assessor Parcel Number 3009088
Community Details
Overview
- Association fees include landscaping, recreation
- Chadds Ford Community
Recreation
- Tennis Courts
- Community Playground
- Community Pool
Ownership History
Purchase Details
Home Financials for this Owner
Home Financials are based on the most recent Mortgage that was taken out on this home.Purchase Details
Home Financials for this Owner
Home Financials are based on the most recent Mortgage that was taken out on this home.Purchase Details
Purchase Details
Home Financials for this Owner
Home Financials are based on the most recent Mortgage that was taken out on this home.Purchase Details
Purchase Details
Home Financials for this Owner
Home Financials are based on the most recent Mortgage that was taken out on this home.Purchase Details
Home Financials for this Owner
Home Financials are based on the most recent Mortgage that was taken out on this home.Purchase Details
Purchase Details
Home Financials for this Owner
Home Financials are based on the most recent Mortgage that was taken out on this home.Similar Homes in Hudson, OH
Home Values in the Area
Average Home Value in this Area
Purchase History
| Date | Type | Sale Price | Title Company |
|---|---|---|---|
| Warranty Deed | $700,000 | None Available | |
| Warranty Deed | $600,000 | None Available | |
| Warranty Deed | -- | Golden Eagle Title | |
| Warranty Deed | $500,000 | None Available | |
| Warranty Deed | $492,000 | Barristers Of Ohio | |
| Warranty Deed | $555,000 | Chicago Title Insurance Co | |
| Warranty Deed | $490,000 | Midland Commerce Group | |
| Warranty Deed | $490,000 | Midland Commerce Group | |
| Corporate Deed | $450,000 | Meridian Title Agency Inc |
Mortgage History
| Date | Status | Loan Amount | Loan Type |
|---|---|---|---|
| Open | $400,000 | New Conventional | |
| Previous Owner | $480,000 | New Conventional | |
| Previous Owner | $417,000 | New Conventional | |
| Previous Owner | $442,000 | Purchase Money Mortgage | |
| Previous Owner | $390,000 | Stand Alone Second | |
| Previous Owner | $390,000 | No Value Available | |
| Previous Owner | $360,000 | No Value Available | |
| Closed | $50,000 | No Value Available |
Property History
| Date | Event | Price | Change | Sq Ft Price |
|---|---|---|---|---|
| 10/24/2018 10/24/18 | Sold | $600,000 | -3.2% | $129 / Sq Ft |
| 09/27/2018 09/27/18 | Pending | -- | -- | -- |
| 08/13/2018 08/13/18 | Price Changed | $619,900 | -0.8% | $133 / Sq Ft |
| 07/16/2018 07/16/18 | Price Changed | $624,900 | -0.8% | $134 / Sq Ft |
| 07/05/2018 07/05/18 | Price Changed | $630,000 | -2.6% | $135 / Sq Ft |
| 05/25/2018 05/25/18 | For Sale | $647,000 | +29.4% | $139 / Sq Ft |
| 04/11/2013 04/11/13 | Sold | $500,000 | -6.5% | $102 / Sq Ft |
| 01/28/2013 01/28/13 | Pending | -- | -- | -- |
| 12/26/2012 12/26/12 | For Sale | $535,000 | -- | $109 / Sq Ft |
Tax History Compared to Growth
Tax History
| Year | Tax Paid | Tax Assessment Tax Assessment Total Assessment is a certain percentage of the fair market value that is determined by local assessors to be the total taxable value of land and additions on the property. | Land | Improvement |
|---|---|---|---|---|
| 2025 | $12,874 | $253,880 | $47,012 | $206,868 |
| 2024 | $12,874 | $253,880 | $47,012 | $206,868 |
| 2023 | $12,874 | $253,880 | $47,012 | $206,868 |
| 2022 | $11,745 | $206,710 | $38,220 | $168,490 |
| 2021 | $11,559 | $203,084 | $38,220 | $164,864 |
| 2020 | $11,354 | $203,080 | $38,220 | $164,860 |
| 2019 | $11,012 | $182,280 | $36,630 | $145,650 |
| 2018 | $10,971 | $182,280 | $36,630 | $145,650 |
| 2017 | $10,251 | $182,280 | $36,630 | $145,650 |
| 2016 | $10,325 | $165,510 | $36,630 | $128,880 |
| 2015 | $10,251 | $165,510 | $36,630 | $128,880 |
| 2014 | $10,280 | $165,510 | $36,630 | $128,880 |
| 2013 | $11,258 | $177,120 | $36,630 | $140,490 |
Agents Affiliated with this Home
-
Judy Makaryk Rosen

Seller's Agent in 2018
Judy Makaryk Rosen
Berkshire Hathaway HomeServices Professional Realty
(216) 533-7850
10 in this area
219 Total Sales
-
Jenny Frantz

Buyer's Agent in 2018
Jenny Frantz
Howard Hanna
(330) 329-7220
2 in this area
192 Total Sales
-
Gary Gray
G
Buyer's Agent in 2013
Gary Gray
Century 21 Homestar
(216) 316-0896
44 Total Sales
Map
Source: MLS Now
MLS Number: 3371726
APN: 30-09088
- 7574 Elderkin Ct
- 7510 Allerton Ct
- 7453 Wetherburn Way
- 1785 Ashley Dr
- 7304 Glastonbury Dr
- 7830 N Burton Ln Unit C8
- 7878 N Burton Ln Unit 12
- 2142 Kirtland Place
- 1559 Groton Dr
- 1490 Waynesboro Dr
- 1409 Haymarket Way
- 7341 McShu Ln
- 7500 Lascala Dr
- 1486 Park Ridge Ave
- 1795 Old Tannery Cir
- 1607 Hunting Hollow Dr
- 7671 Hudson Park Dr
- 7965 Princewood Dr
- VL Valley View Rd
- 6911 Post Ln
