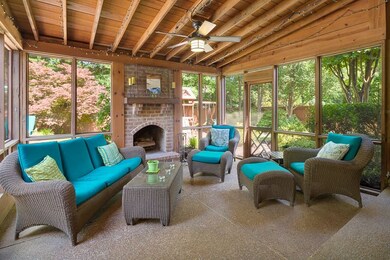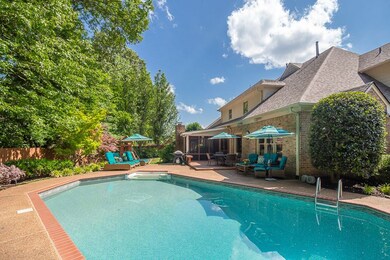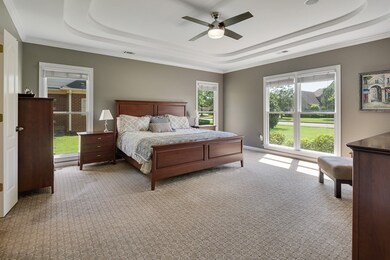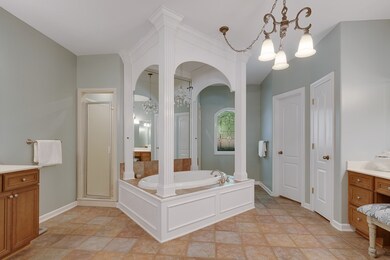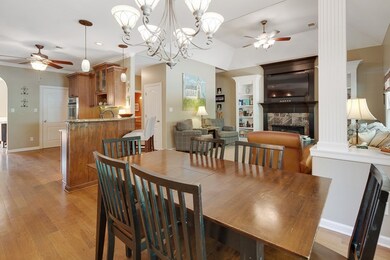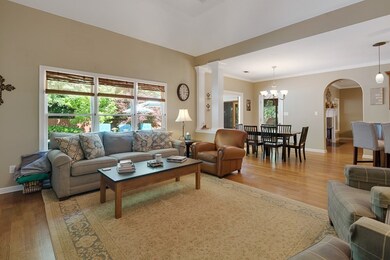
1780 Ghost Creek Dr Collierville, TN 38017
Estimated Value: $640,194 - $695,000
Highlights
- Home Theater
- In Ground Pool
- Landscaped Professionally
- Crosswind Elementary School Rated A
- Updated Kitchen
- Deck
About This Home
As of June 2019A backyard that feels like a vacation paradise! Enjoy lounging in the pool and spend evenings with family and friends relaxing under the screened porch with marvelous outdoor fireplace. Soaring smooth ceilings and beautiful hardwood floors are warm and inviting. A master suite with all the amenities you expect in a 5 star resort. Front and rear stairs for added convenience. Home audio system and separate media room is an entertainer's dream. So much to list and so little space to write.
Last Agent to Sell the Property
BHHS McLemore & Co. Realty License #271807 Listed on: 05/23/2019

Home Details
Home Type
- Single Family
Est. Annual Taxes
- $4,278
Year Built
- Built in 2002
Lot Details
- 0.36 Acre Lot
- Wood Fence
- Landscaped Professionally
- Level Lot
- Few Trees
HOA Fees
- $17 Monthly HOA Fees
Home Design
- Traditional Architecture
- Slab Foundation
- Composition Shingle Roof
Interior Spaces
- 3,800-3,999 Sq Ft Home
- 3,893 Sq Ft Home
- 2-Story Property
- Smooth Ceilings
- Vaulted Ceiling
- Ceiling Fan
- Factory Built Fireplace
- Gas Log Fireplace
- Fireplace in Hearth Room
- Fireplace Features Masonry
- Some Wood Windows
- Double Pane Windows
- Window Treatments
- Two Story Entrance Foyer
- Living Room with Fireplace
- 3 Fireplaces
- Breakfast Room
- Dining Room
- Home Theater
- Bonus Room with Fireplace
- Play Room
- Screened Porch
- Storage Room
- Keeping Room
- Pull Down Stairs to Attic
Kitchen
- Updated Kitchen
- Breakfast Bar
- Double Self-Cleaning Oven
- Cooktop
- Microwave
- Dishwasher
- Disposal
Flooring
- Wood
- Partially Carpeted
- Tile
Bedrooms and Bathrooms
- 4 Bedrooms | 1 Primary Bedroom on Main
- Split Bedroom Floorplan
- En-Suite Bathroom
- Walk-In Closet
- Primary Bathroom is a Full Bathroom
- Dual Vanity Sinks in Primary Bathroom
- Whirlpool Bathtub
- Bathtub With Separate Shower Stall
Laundry
- Laundry Room
- Washer and Dryer Hookup
Home Security
- Home Security System
- Fire and Smoke Detector
- Termite Clearance
Parking
- 3 Car Attached Garage
- Side Facing Garage
- Garage Door Opener
- Driveway
Pool
- In Ground Pool
- Pool Equipment or Cover
Outdoor Features
- Deck
- Patio
Utilities
- Two cooling system units
- Central Heating and Cooling System
- Two Heating Systems
- Heating System Uses Gas
- 220 Volts
- Gas Water Heater
- Cable TV Available
Community Details
- Wellington Ridge Phase 1 Subdivision
- Mandatory home owners association
Listing and Financial Details
- Assessor Parcel Number C0233T A00013
Ownership History
Purchase Details
Purchase Details
Home Financials for this Owner
Home Financials are based on the most recent Mortgage that was taken out on this home.Purchase Details
Home Financials for this Owner
Home Financials are based on the most recent Mortgage that was taken out on this home.Purchase Details
Home Financials for this Owner
Home Financials are based on the most recent Mortgage that was taken out on this home.Purchase Details
Home Financials for this Owner
Home Financials are based on the most recent Mortgage that was taken out on this home.Similar Homes in the area
Home Values in the Area
Average Home Value in this Area
Purchase History
| Date | Buyer | Sale Price | Title Company |
|---|---|---|---|
| Allen Revocable Living Trust | -- | None Listed On Document | |
| Allen Revocable Living Trust | -- | None Listed On Document | |
| Allen David | $483,000 | Southern Trust Title Company | |
| Friedman Brian A | $430,000 | Realty Title | |
| Hunter Robert C | $384,900 | Realty Title & Escrow Co Inc | |
| Robinson Christopher G | $320,000 | -- |
Mortgage History
| Date | Status | Borrower | Loan Amount |
|---|---|---|---|
| Previous Owner | Allen Lawrence David | $431,230 | |
| Previous Owner | Allen Lawrence David | $433,500 | |
| Previous Owner | Allen David | $434,700 | |
| Previous Owner | Friedman Brian A | $344,000 | |
| Previous Owner | Hunter Robert C | $194,500 | |
| Previous Owner | Hunter Robert C | $30,000 | |
| Previous Owner | Hunter Robert C | $210,000 | |
| Previous Owner | Robinson Christopher G | $102,800 | |
| Previous Owner | Robinson Christopher G | $249,500 | |
| Previous Owner | Robinson Christopher G | $244,400 | |
| Closed | Robinson Christopher G | $45,300 |
Property History
| Date | Event | Price | Change | Sq Ft Price |
|---|---|---|---|---|
| 06/28/2019 06/28/19 | Sold | $483,000 | 0.0% | $127 / Sq Ft |
| 05/23/2019 05/23/19 | For Sale | $483,000 | +12.3% | $127 / Sq Ft |
| 04/27/2016 04/27/16 | Sold | $430,000 | -1.1% | $110 / Sq Ft |
| 03/19/2016 03/19/16 | Pending | -- | -- | -- |
| 03/18/2016 03/18/16 | For Sale | $434,900 | -- | $112 / Sq Ft |
Tax History Compared to Growth
Tax History
| Year | Tax Paid | Tax Assessment Tax Assessment Total Assessment is a certain percentage of the fair market value that is determined by local assessors to be the total taxable value of land and additions on the property. | Land | Improvement |
|---|---|---|---|---|
| 2025 | $4,278 | $157,900 | $30,250 | $127,650 |
| 2024 | $4,278 | $126,200 | $19,700 | $106,500 |
| 2023 | $6,600 | $126,200 | $19,700 | $106,500 |
| 2022 | $6,449 | $126,200 | $19,700 | $106,500 |
| 2021 | $4,354 | $126,200 | $19,700 | $106,500 |
| 2020 | $6,125 | $104,175 | $19,700 | $84,475 |
| 2019 | $4,219 | $104,175 | $19,700 | $84,475 |
| 2018 | $4,219 | $104,175 | $19,700 | $84,475 |
| 2017 | $5,980 | $104,175 | $19,700 | $84,475 |
| 2016 | $4,006 | $91,675 | $0 | $0 |
| 2014 | $4,006 | $91,675 | $0 | $0 |
Agents Affiliated with this Home
-
Jason Gaia

Seller's Agent in 2019
Jason Gaia
BHHS McLemore & Co. Realty
(901) 338-6677
15 in this area
71 Total Sales
-
Rick Hardin

Buyer's Agent in 2019
Rick Hardin
Weichert, REALTORS-BenchMark
(901) 202-2000
2 in this area
20 Total Sales
-
Sherry Hulen

Seller's Agent in 2016
Sherry Hulen
Crye-Leike
(901) 550-6270
13 in this area
104 Total Sales
-
T
Buyer's Agent in 2016
Taylor Trezevant
Trezevant Realty Corp.
Map
Source: Memphis Area Association of REALTORS®
MLS Number: 10053407
APN: C0-233T-A0-0013
- 1145 Talamore Cove
- 1707 Lisson Ln
- 1011 Newington St
- 1001 Newington St
- 1164 Moss Creek Cove
- 1821 Stillwind Ln
- 1050 Stanhope Rd
- 1719 Stillwind Ln
- 1743 Mossy Oak Ln
- 1638 Stanhope Cove
- 899 Newington St
- 1736 Cypress Springs Ln
- 968 Stanhope Rd
- 1796 Campden Dr
- 1700 Cypress Springs Ln
- 1593 E Indian Wells Dr
- 1721 Shoal Creek Ln
- 850 Coleherne Rd
- 1557 Paso Fino Trail
- 1599 John Ridge Dr
- 1780 Ghost Creek Dr
- 1770 Ghost Creek Dr
- 1790 Ghost Creek Dr
- 1797 Lisson Cove
- 1785 Lisson Cove
- 1785 Ghost Creek Dr
- 1800 Ghost Creek Cove
- 1775 Ghost Creek Dr
- 1760 Ghost Creek Dr
- 1803 Lisson Cove
- 1775 Lisson Cove
- 1763 Ghost Creek Dr
- 1801 Ghost Creek Cove
- 1810 Ghost Creek Cove
- 1784 Elk River Dr
- 1804 Lisson Cove
- 1774 Elk River Dr
- 1811 Ghost Creek Cove
- 1796 Lisson Cove
- 1784 Lisson Cove

