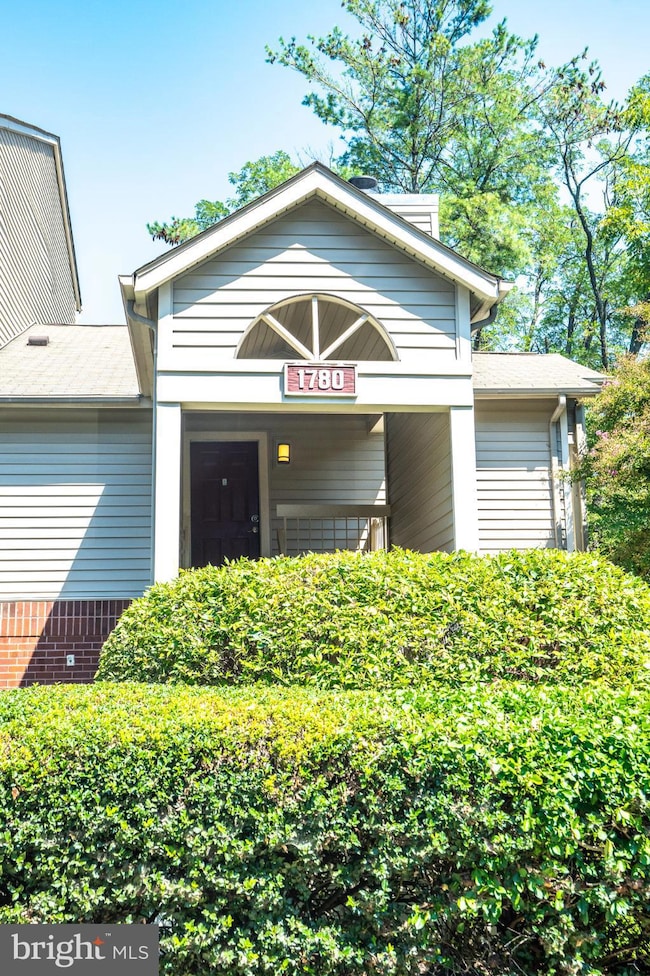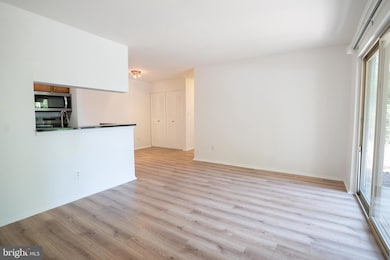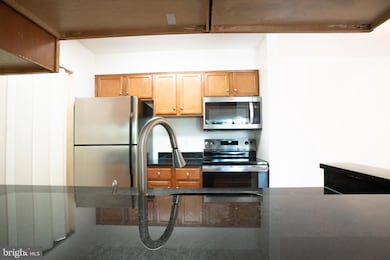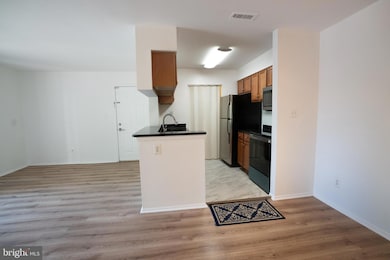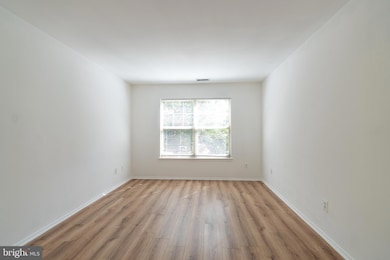1780 Jonathan Way Unit 1780-A Reston, VA 20190
Lake Anne NeighborhoodEstimated payment $2,589/month
Highlights
- Traditional Architecture
- Main Floor Bedroom
- Community Basketball Court
- Langston Hughes Middle School Rated A-
- Community Pool
- Community Center
About This Home
Welcome to 1780 Jonathan Way, Unit A – Reston, VA
Nestled in the heart of Reston, this beautifully updated 2-bedroom, 1-bathroom condo offers the perfect blend of comfort, style, and convenience. Located in the sought-after ParcReston community, this ground-level unit provides easy living with modern finishes and access to top-notch amenities.
Step inside to find a spacious open-concept living and dining area filled with natural light. The kitchen features granite countertops, stainless steel appliances, and ample cabinet space. A cozy gas fireplace creates the perfect ambiance for relaxing evenings, while the private patio offers a quiet spot to enjoy your morning coffee or unwind after a long day.
The primary suite includes a large walk-in closet and ensuite bath, while the second bedroom is equally spacious—perfect for guests, a home office, or both. A separate laundry area with full-size washer and dryer adds everyday convenience.
Living in ParcReston means enjoying access to a clubhouse, fitness center, pool, tennis courts, and beautifully landscaped common areas. The location can’t be beat—you’re just minutes to Reston Town Center, Lake Anne, walking/biking trails, and the Wiehle-Reston Metro station. Quick access to the Dulles Toll Road and major commuter routes makes this home perfect for both work and play.
Highlights:
2 Bedrooms, 1 Full Bathrooms
Ground-Level Unit with Private Patio
Updated Kitchen & Bathrooms
Gas Fireplace & Open Living Space
Community Pool, Gym, and Clubhouse
Close to Reston Town Center & Metro
Don’t miss the chance to call this stunning condo your new home in one of Northern Virginia’s most vibrant communities!
Listing Agent
(703) 981-1907 miriyala31@gmail.com Maram Realty, LLC License #0225225038 Listed on: 09/10/2025
Co-Listing Agent
(703) 400-7663 maram.realty@gmail.com Maram Realty, LLC License #0225194304
Property Details
Home Type
- Condominium
Est. Annual Taxes
- $3,361
Year Built
- Built in 1985
HOA Fees
Home Design
- Traditional Architecture
- Entry on the 1st floor
- Brick Exterior Construction
- Aluminum Siding
Interior Spaces
- 837 Sq Ft Home
- Property has 1 Level
- Ceiling Fan
- Combination Dining and Living Room
- Breakfast Area or Nook
- Washer and Dryer Hookup
Bedrooms and Bathrooms
- 2 Main Level Bedrooms
- 1 Full Bathroom
- Bathtub with Shower
Parking
- Parking Lot
- Off-Street Parking
Utilities
- 90% Forced Air Heating and Cooling System
- Electric Water Heater
- Public Septic
Additional Features
- Patio
- Property is in very good condition
Listing and Financial Details
- Assessor Parcel Number 0172 40070005
Community Details
Overview
- $70 Recreation Fee
- Association fees include snow removal, lawn maintenance, lawn care rear, lawn care side
- Low-Rise Condominium
- Parcreston Condo Community
- Parcreston Subdivision
Amenities
- Common Area
- Community Center
Recreation
- Community Basketball Court
- Community Pool
Pet Policy
- Pets Allowed
Map
Home Values in the Area
Average Home Value in this Area
Tax History
| Year | Tax Paid | Tax Assessment Tax Assessment Total Assessment is a certain percentage of the fair market value that is determined by local assessors to be the total taxable value of land and additions on the property. | Land | Improvement |
|---|---|---|---|---|
| 2025 | $3,361 | $295,530 | $59,000 | $236,530 |
| 2024 | $3,361 | $278,800 | $56,000 | $222,800 |
| 2023 | $3,007 | $255,780 | $51,000 | $204,780 |
| 2022 | $2,846 | $239,050 | $48,000 | $191,050 |
| 2021 | $2,805 | $229,860 | $46,000 | $183,860 |
| 2020 | $2,694 | $218,910 | $44,000 | $174,910 |
| 2019 | $2,494 | $202,690 | $41,000 | $161,690 |
| 2018 | $2,403 | $208,960 | $42,000 | $166,960 |
| 2017 | $2,475 | $204,860 | $41,000 | $163,860 |
| 2016 | $2,573 | $213,400 | $43,000 | $170,400 |
| 2015 | $2,654 | $228,240 | $46,000 | $182,240 |
| 2014 | $2,494 | $214,920 | $43,000 | $171,920 |
Property History
| Date | Event | Price | List to Sale | Price per Sq Ft | Prior Sale |
|---|---|---|---|---|---|
| 09/22/2025 09/22/25 | Price Changed | $339,900 | +1.5% | $406 / Sq Ft | |
| 09/10/2025 09/10/25 | For Sale | $335,000 | 0.0% | $400 / Sq Ft | |
| 06/20/2023 06/20/23 | Rented | $1,850 | -2.6% | -- | |
| 06/11/2023 06/11/23 | Under Contract | -- | -- | -- | |
| 04/04/2023 04/04/23 | For Rent | $1,900 | 0.0% | -- | |
| 07/30/2012 07/30/12 | Sold | $207,500 | -5.6% | $248 / Sq Ft | View Prior Sale |
| 06/16/2012 06/16/12 | Pending | -- | -- | -- | |
| 06/05/2012 06/05/12 | For Sale | $219,900 | -- | $263 / Sq Ft |
Purchase History
| Date | Type | Sale Price | Title Company |
|---|---|---|---|
| Warranty Deed | $207,500 | -- | |
| Warranty Deed | $170,000 | -- | |
| Warranty Deed | $313,900 | -- |
Mortgage History
| Date | Status | Loan Amount | Loan Type |
|---|---|---|---|
| Open | $166,000 | New Conventional | |
| Previous Owner | $153,000 | Purchase Money Mortgage | |
| Previous Owner | $288,788 | Purchase Money Mortgage |
Source: Bright MLS
MLS Number: VAFX2265998
APN: 0172-40070005
- 11710 Olde English Dr Unit 11710-B
- 1717 Ascot Way Unit 1717E
- 1723 Ascot Way Unit A
- 1833 Wainwright Dr
- 1775 Wainwright Dr
- 11776 Stratford House Place Unit 601
- 11776 Stratford House Place Unit 507
- 1851 Stratford Park Place Unit 212
- 11775 Stratford House Place Unit 206
- 1830 Fountain Dr Unit 1405
- 1830 Fountain Dr Unit 1106
- 1830 Fountain Dr Unit 1004
- 11682 Mediterranean Ct
- 1855 Stratford Park Place Unit 312
- 1855 Stratford Park Place Unit 303
- 11619 Vantage Hill Rd Unit 1A
- 11638 American Dream Way
- 11646 American Dream Way
- Whitman Plan at Sunset Station
- 0 American Dream Way Unit VAFX2267242
- 11700 Olde English Dr Unit A
- 1791 Jonathan Way Unit 1791-C
- 11703 Olde English Dr Unit B
- 1800 Jonathan Way
- 11659 North Shore Dr
- 11637 Charter Oak Ct
- 11776 Stratford House Place Unit 1004
- 11850 Freedom Dr Unit FL12-ID847
- 11850 Freedom Dr Unit FL16-ID845
- 11850 Freedom Dr Unit FL19-ID849
- 11850 Freedom Dr
- 1815A Sycamore Valley Dr
- 11911 Freedom Dr Unit ID1039947P
- 11911 Freedom Dr Unit ID1039945P
- 11911 Freedom Dr Unit ID1039943P
- 11627 Vantage Hill Rd Unit 1A
- 11800 Sunset Hills Rd Unit 524
- 11800 Sunset Hills Rd Unit 722
- 11800 Sunset Hills Rd Unit 419
- 12000 Taliesin Place Unit 36

