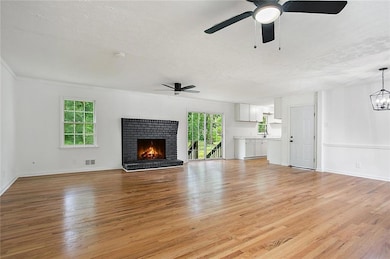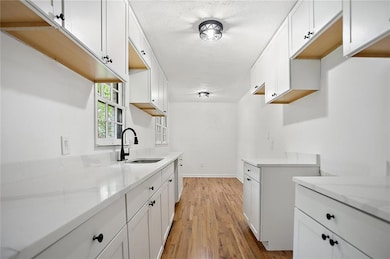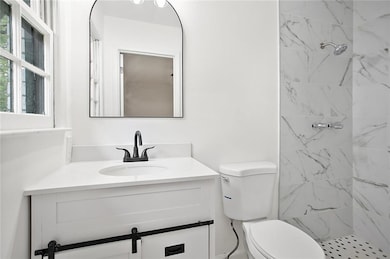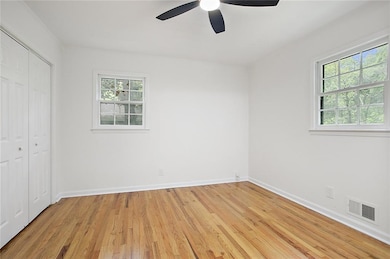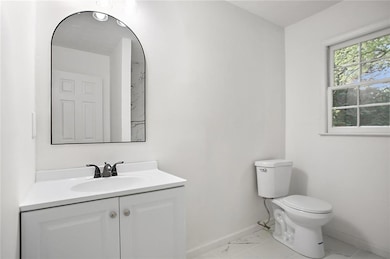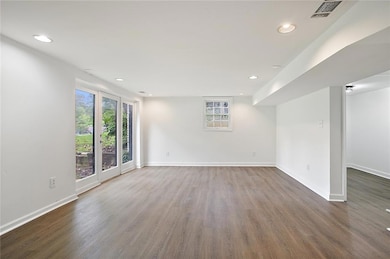1780 Kinridge Rd Marietta, GA 30062
Eastern Marietta NeighborhoodEstimated payment $2,477/month
Highlights
- Very Popular Property
- Open-Concept Dining Room
- Deck
- Kincaid Elementary School Rated A
- City View
- Contemporary Architecture
About This Home
Imagine calling this beautifully renovated brick ranch in sought-after East Cobb, Marietta your new home. Forget the hassle of renovations – it's already done! Step inside onto gleaming hardwood floors that flow through the spacious, open main living area. You'll find three comfortable bedrooms and two fully updated bathrooms with modern fixtures and tile on this level.
The heart of the home, the kitchen, is brand new with stylish cabinets, a lovely backsplash, and durable countertops. Need more space? The finished basement is a fantastic bonus, offering a large rec room, another bedroom, and a full bathroom – perfect for guests, a home office, or a play area!
Outside, enjoy coffee on the front porch or host barbecues on the back patio overlooking the yard. Located in a top-rated school district and close to parks, shopping, and dining, this home offers the perfect blend of comfort, style, and convenience. Don't miss this chance for a truly move-in-ready home in a prime location! Schedule your visit today.
Open House Schedule
-
Sunday, November 23, 20252:00 to 5:00 pm11/23/2025 2:00:00 PM +00:0011/23/2025 5:00:00 PM +00:00Add to Calendar
Home Details
Home Type
- Single Family
Est. Annual Taxes
- $3,787
Year Built
- Built in 1968
Lot Details
- 10,846 Sq Ft Lot
- Lot Dimensions are 96 x 113
- Property fronts a county road
- Landscaped
- Private Lot
- Level Lot
- Garden
- Back Yard Fenced
Parking
- 2 Carport Spaces
Property Views
- City
- Neighborhood
Home Design
- Contemporary Architecture
- 2-Story Property
- Modern Architecture
- Slab Foundation
- Composition Roof
- Four Sided Brick Exterior Elevation
Interior Spaces
- 2,897 Sq Ft Home
- Crown Molding
- Ceiling height of 9 feet on the main level
- Entrance Foyer
- Family Room with Fireplace
- Open-Concept Dining Room
- Dining Room Seats More Than Twelve
- Breakfast Room
- Bonus Room
- Game Room
- Finished Basement
- Basement Fills Entire Space Under The House
- Laundry Room
Kitchen
- Open to Family Room
- Eat-In Kitchen
- Breakfast Bar
- Walk-In Pantry
- Electric Oven
- Gas Range
- Microwave
- Dishwasher
- Kitchen Island
- White Kitchen Cabinets
Flooring
- Wood
- Luxury Vinyl Tile
Bedrooms and Bathrooms
- Oversized primary bedroom
- 4 Bedrooms | 3 Main Level Bedrooms
- Primary Bedroom on Main
- Separate Shower in Primary Bathroom
- Soaking Tub
Outdoor Features
- Balcony
- Deck
- Patio
- Front Porch
Schools
- Kincaid Elementary School
- Simpson Middle School
- Sprayberry High School
Utilities
- Central Heating and Cooling System
- 220 Volts
- 110 Volts
- Cable TV Available
Community Details
- Sandy Plains Estate Subdivision
- Laundry Facilities
Listing and Financial Details
- Assessor Parcel Number 16073800440
Map
Home Values in the Area
Average Home Value in this Area
Tax History
| Year | Tax Paid | Tax Assessment Tax Assessment Total Assessment is a certain percentage of the fair market value that is determined by local assessors to be the total taxable value of land and additions on the property. | Land | Improvement |
|---|---|---|---|---|
| 2025 | $3,785 | $125,616 | $38,000 | $87,616 |
| 2024 | $3,787 | $125,616 | $38,000 | $87,616 |
| 2023 | $3,820 | $126,716 | $32,000 | $94,716 |
| 2022 | $2,833 | $93,352 | $26,800 | $66,552 |
| 2021 | $2,833 | $93,352 | $26,800 | $66,552 |
| 2020 | $2,959 | $97,504 | $24,800 | $72,704 |
| 2019 | $2,197 | $72,380 | $16,000 | $56,380 |
| 2018 | $2,197 | $72,380 | $16,000 | $56,380 |
| 2017 | $2,082 | $72,408 | $14,000 | $58,408 |
| 2016 | $1,598 | $55,580 | $14,000 | $41,580 |
| 2015 | $1,637 | $55,580 | $14,000 | $41,580 |
| 2014 | $1,524 | $51,296 | $0 | $0 |
Property History
| Date | Event | Price | List to Sale | Price per Sq Ft | Prior Sale |
|---|---|---|---|---|---|
| 11/11/2025 11/11/25 | Price Changed | $410,000 | -2.0% | $142 / Sq Ft | |
| 11/03/2025 11/03/25 | For Sale | $418,500 | +57.9% | $144 / Sq Ft | |
| 01/30/2025 01/30/25 | Sold | $265,000 | 0.0% | $163 / Sq Ft | View Prior Sale |
| 12/25/2024 12/25/24 | Pending | -- | -- | -- | |
| 12/25/2024 12/25/24 | For Sale | $265,000 | -- | $163 / Sq Ft |
Purchase History
| Date | Type | Sale Price | Title Company |
|---|---|---|---|
| Special Warranty Deed | -- | None Listed On Document | |
| Special Warranty Deed | -- | None Listed On Document | |
| Warranty Deed | $265,000 | None Listed On Document | |
| Warranty Deed | $265,000 | None Listed On Document | |
| Warranty Deed | -- | -- | |
| Warranty Deed | -- | -- | |
| Foreclosure Deed | $97,450 | -- |
Mortgage History
| Date | Status | Loan Amount | Loan Type |
|---|---|---|---|
| Open | $308,300 | Construction | |
| Closed | $308,300 | Construction |
Source: First Multiple Listing Service (FMLS)
MLS Number: 7675635
APN: 16-0738-0-044-0
- 1870 Kinridge Rd
- 1822 Hasty Rd
- 1972 Granite Mill Rd
- 2252 Carefree Cir Unit 3
- 1900 Branch View Dr
- 2116 Morgan Rd NE
- 2020 Starlight Dr
- 1854 Butterfly Way
- 1850 Butterfly Way NE
- Robie Plan at The Village at Sandy Plains
- Harbor Plan at The Village at Sandy Plains
- Hanover Plan at The Village at Sandy Plains
- Bowen Plan at The Village at Sandy Plains
- Elston Plan at The Village at Sandy Plains
- BALDWIN Plan at The Village at Sandy Plains
- 1838 Butterfly NE
- 1834 Butterfly Way
- 2086 Arrowhead Trail
- 1747 Wingard Dr
- 1502 Oakmoor Place
- 1752 Chanson Place NE
- 1463 Evanston Ln
- 2408 Pinkney Dr
- 1630 Rex Dr
- 2103 Dayron Cir NE
- 1608 Willie Dr
- 2289 Addison Rd NE
- 2648 Sandy Plains Rd
- 2594 Alcovy Trail NE
- 2829 Pine Meadow Dr
- 2604 Alcovy Trail NE
- 1633 Oak Chase Ct
- 1927 Addison Rd NE
- 2648 Sandy Plains Rd Unit 137
- 2648 Sandy Plains Rd Unit 416
- 2648 Sandy Plains Rd Unit 301
- 2648 Sandy Plains Rd Unit 218

