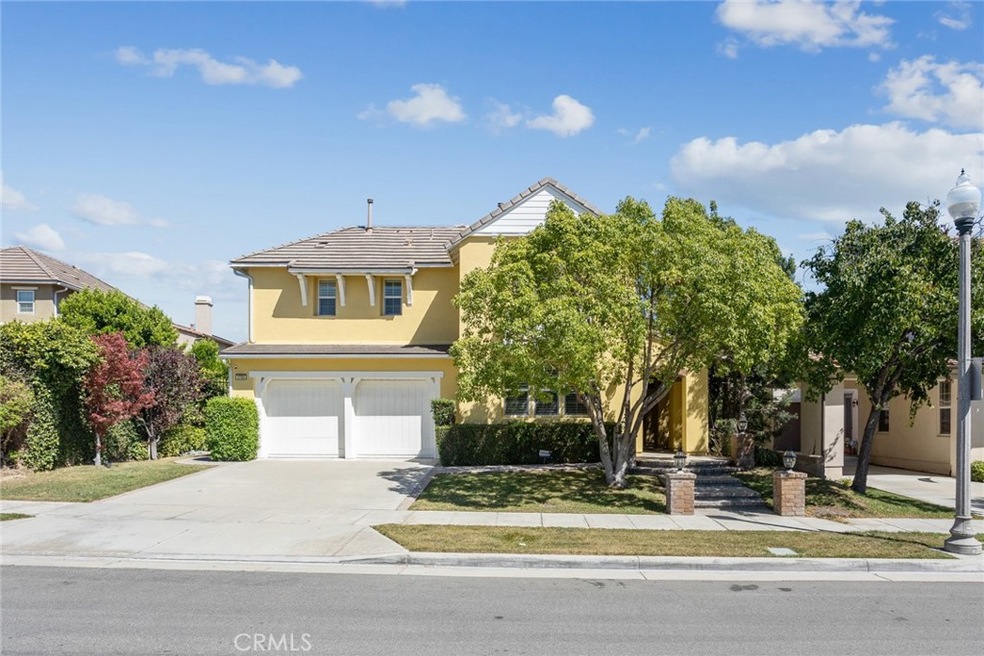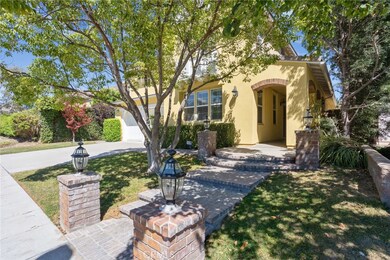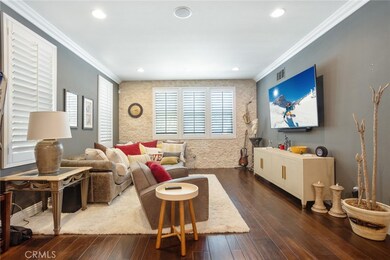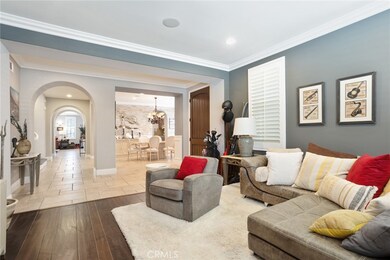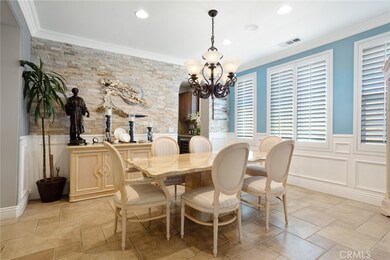
1780 Leggio Ln Upland, CA 91784
Highlights
- Heated In Ground Pool
- Open Floorplan
- Deck
- Upland High School Rated A-
- Mountain View
- Wooded Lot
About This Home
As of December 2022Welcome Home to this beautiful executive pool home in "The Colonies". This immaculate home features 4 bedrooms ( 5th bedroom used to enlarge game room but can be converted back) and 3 1/2 baths. Huge open kitchen with island , granite counter tops, stainless steel finish appliances, built in refrigerator, built in oven /microwave and gas cook top. There is an abundance of cabinet and counter space, separate kitchen eating area and open floor plan concept into family room. Additionally, there is a downstairs game room, and separate formal living and dining room. The master bedroom features upgraded laminate flooring, crown molding, shutters and a huge walk in closet. The master bathroom has a separate soaking tub and shower, two separate sink cabinets and well appointed shutters. The backyard has an amazing pool and spa with waterfall edge. the is lush landscaping, a huge barbeque and fire pit. Just an amazing environment to have plenty of good times. There is a 3 car garage with direct house access. All interior appointments have been upgraded including paint, flooring, molding and window treatments. Hurry this won't last...
Home Details
Home Type
- Single Family
Est. Annual Taxes
- $14,522
Year Built
- Built in 2005
Lot Details
- 6,708 Sq Ft Lot
- Block Wall Fence
- Landscaped
- Level Lot
- Sprinklers on Timer
- Wooded Lot
- Private Yard
- Back and Front Yard
- Density is up to 1 Unit/Acre
HOA Fees
- $100 Monthly HOA Fees
Parking
- 3 Car Attached Garage
- Parking Available
- Front Facing Garage
- Tandem Garage
- Garage Door Opener
- Driveway
Home Design
- Traditional Architecture
- Turnkey
- Planned Development
- Slab Foundation
- Fire Rated Drywall
- Interior Block Wall
- Concrete Roof
- Concrete Perimeter Foundation
- Stucco
Interior Spaces
- 3,520 Sq Ft Home
- 2-Story Property
- Open Floorplan
- Crown Molding
- High Ceiling
- Double Pane Windows
- Shutters
- Formal Entry
- Family Room with Fireplace
- Game Room
- Mountain Views
Kitchen
- Eat-In Kitchen
- Double Oven
- Gas Cooktop
- Range Hood
- Microwave
- Dishwasher
- Kitchen Island
- Granite Countertops
- Pots and Pans Drawers
- Self-Closing Cabinet Doors
- Disposal
Bedrooms and Bathrooms
- 5 Bedrooms | 1 Main Level Bedroom
- Converted Bedroom
- Jack-and-Jill Bathroom
- Bathroom on Main Level
- Granite Bathroom Countertops
- Stone Bathroom Countertops
- Dual Sinks
- Dual Vanity Sinks in Primary Bathroom
- Low Flow Toliet
- Bathtub with Shower
- Separate Shower
- Low Flow Shower
Laundry
- Laundry Room
- Washer and Gas Dryer Hookup
Home Security
- Carbon Monoxide Detectors
- Fire and Smoke Detector
Accessible Home Design
- Doors are 32 inches wide or more
Pool
- Heated In Ground Pool
- In Ground Spa
- Gas Heated Pool
- Gunite Pool
- Gunite Spa
Outdoor Features
- Deck
- Concrete Porch or Patio
- Exterior Lighting
- Rain Gutters
Utilities
- Central Heating and Cooling System
- Underground Utilities
- Natural Gas Connected
- Water Heater
- Cable TV Available
Listing and Financial Details
- Tax Lot 45
- Tax Tract Number 16203
- Assessor Parcel Number 1044801450000
- $4,884 per year additional tax assessments
Community Details
Overview
- Colonies Association, Phone Number (909) 981-4131
- First Service HOA
- Foothills
Recreation
- Hiking Trails
- Bike Trail
Ownership History
Purchase Details
Home Financials for this Owner
Home Financials are based on the most recent Mortgage that was taken out on this home.Purchase Details
Home Financials for this Owner
Home Financials are based on the most recent Mortgage that was taken out on this home.Purchase Details
Home Financials for this Owner
Home Financials are based on the most recent Mortgage that was taken out on this home.Purchase Details
Purchase Details
Purchase Details
Home Financials for this Owner
Home Financials are based on the most recent Mortgage that was taken out on this home.Similar Homes in Upland, CA
Home Values in the Area
Average Home Value in this Area
Purchase History
| Date | Type | Sale Price | Title Company |
|---|---|---|---|
| Grant Deed | $978,000 | Wfg National Title | |
| Grant Deed | $675,000 | Fidelity National Title | |
| Grant Deed | $585,000 | Title 365 | |
| Interfamily Deed Transfer | -- | Accommodation | |
| Interfamily Deed Transfer | -- | Accommodation | |
| Grant Deed | $783,500 | Fidelity |
Mortgage History
| Date | Status | Loan Amount | Loan Type |
|---|---|---|---|
| Open | $880,000 | New Conventional | |
| Previous Owner | $606,825 | Adjustable Rate Mortgage/ARM | |
| Previous Owner | $417,000 | New Conventional | |
| Previous Owner | $90,000 | Credit Line Revolving | |
| Previous Owner | $177,000 | Credit Line Revolving | |
| Previous Owner | $626,525 | FHA |
Property History
| Date | Event | Price | Change | Sq Ft Price |
|---|---|---|---|---|
| 12/22/2022 12/22/22 | Sold | $978,000 | 0.0% | $278 / Sq Ft |
| 11/16/2022 11/16/22 | Pending | -- | -- | -- |
| 11/08/2022 11/08/22 | Price Changed | $978,000 | -15.0% | $278 / Sq Ft |
| 07/09/2022 07/09/22 | For Sale | $1,150,000 | +70.4% | $327 / Sq Ft |
| 03/24/2016 03/24/16 | Sold | $675,000 | -3.4% | $192 / Sq Ft |
| 02/02/2016 02/02/16 | Pending | -- | -- | -- |
| 01/14/2016 01/14/16 | For Sale | $699,000 | +19.5% | $199 / Sq Ft |
| 12/28/2015 12/28/15 | Sold | $585,000 | 0.0% | $166 / Sq Ft |
| 07/30/2015 07/30/15 | Pending | -- | -- | -- |
| 07/30/2015 07/30/15 | For Sale | $585,000 | -- | $166 / Sq Ft |
Tax History Compared to Growth
Tax History
| Year | Tax Paid | Tax Assessment Tax Assessment Total Assessment is a certain percentage of the fair market value that is determined by local assessors to be the total taxable value of land and additions on the property. | Land | Improvement |
|---|---|---|---|---|
| 2025 | $14,522 | $1,017,511 | $254,378 | $763,133 |
| 2024 | $14,522 | $997,560 | $249,390 | $748,170 |
| 2023 | $14,260 | $978,000 | $244,500 | $733,500 |
| 2022 | $12,474 | $752,976 | $263,541 | $489,435 |
| 2021 | $12,266 | $738,212 | $258,374 | $479,838 |
| 2020 | $11,821 | $730,643 | $255,725 | $474,918 |
| 2019 | $11,782 | $716,317 | $250,711 | $465,606 |
| 2018 | $11,454 | $702,271 | $245,795 | $456,476 |
| 2017 | $10,922 | $688,500 | $240,975 | $447,525 |
| 2016 | $9,711 | $585,000 | $204,750 | $380,250 |
| 2015 | $10,750 | $694,000 | $243,000 | $451,000 |
| 2014 | $10,523 | $677,000 | $237,000 | $440,000 |
Agents Affiliated with this Home
-
Michael Cirrito

Seller's Agent in 2022
Michael Cirrito
Home Free Realty
(626) 255-4255
1 in this area
61 Total Sales
-
Michael Jreije

Buyer's Agent in 2022
Michael Jreije
PACIFIC REAL ESTATE GROUP
(909) 931-7801
3 in this area
41 Total Sales
-
CHRISTOPHER VAZQUEZ
C
Seller's Agent in 2016
CHRISTOPHER VAZQUEZ
LONE HILL PROPERTIES
(626) 331-3000
1 in this area
7 Total Sales
-
Barbara Kerr

Buyer's Agent in 2016
Barbara Kerr
BK Platinum Properties
(714) 715-7565
48 Total Sales
-
BRUCE JUNG
B
Seller's Agent in 2015
BRUCE JUNG
THE REAL ESTATE LINK
(909) 731-5445
1 in this area
14 Total Sales
Map
Source: California Regional Multiple Listing Service (CRMLS)
MLS Number: CV22150544
APN: 1044-801-45
- 1759 Crebs Way
- 1267 Kendra Ln
- 1061 Pebble Beach Dr
- 901 Saint Andrews Dr
- 1737 Partridge Ave
- 1732 Winston Ave
- 1526 Cole Ln
- 1255 Upland Hills Dr S
- 454 Miramar St
- 1498 Diego Way
- 533 Woodhaven Ct
- 322 E 19th St
- 1810 N 2nd Ave
- 8371 Hawthorne St
- 251 Miramar St
- 1754 N 1st Ave
- 1679 N 2nd Ave
- 1753 N 1st Ave
- 8510 Monte Vista St
- 1770 N Euclid Ave
