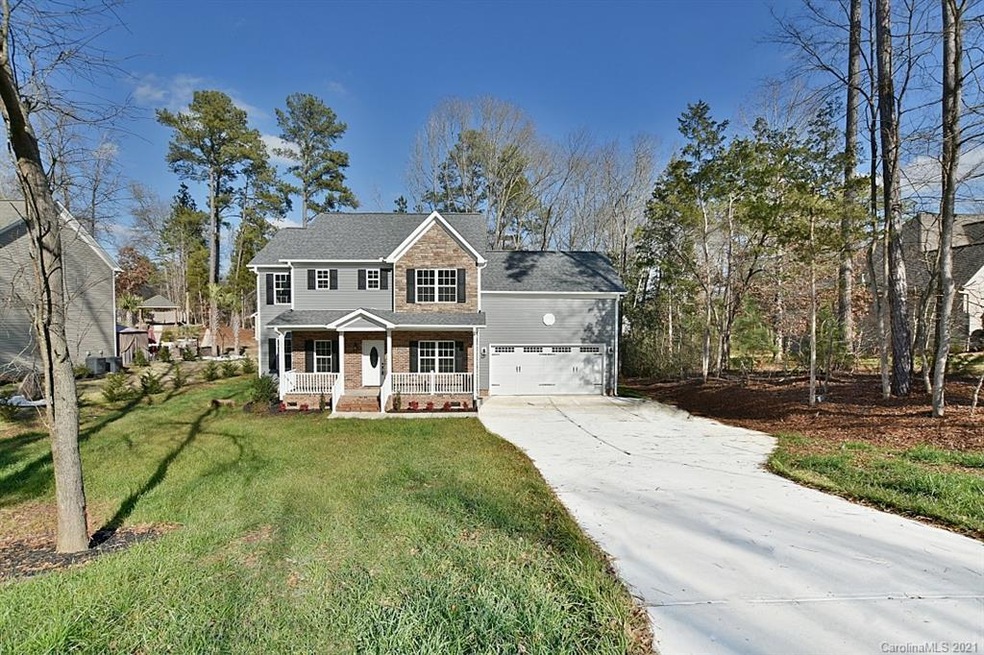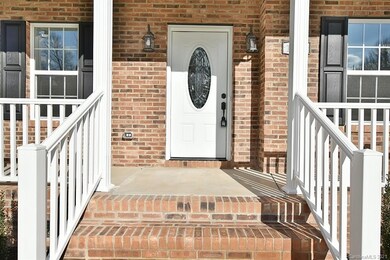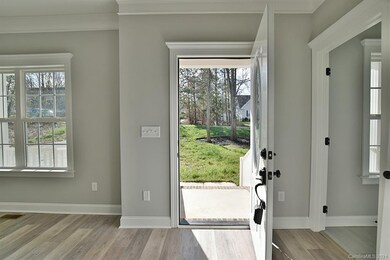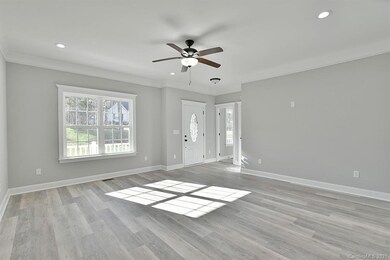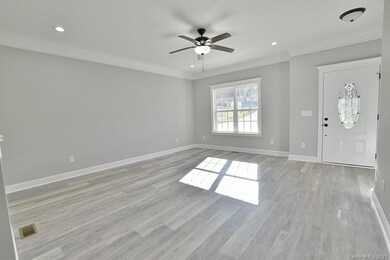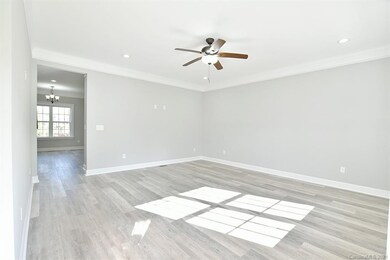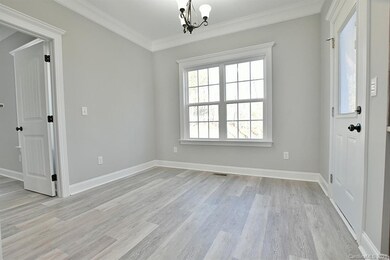
1780 Shamrock Ave Lancaster, SC 29720
Estimated Value: $442,000 - $480,000
Highlights
- New Construction
- Traditional Architecture
- Walk-In Closet
- Deck
- Attached Garage
- Laundry Room
About This Home
As of March 2021Such a beautiful new construction home that is finished and waiting for a buyer! Gorgeous finishes throughout with heavy moldings, laminate wood flooring, tile in the bathrooms and carpet in the bedrooms. The kitchen has granite counter tops and stainless appliances along with a pantry. Spacious great room and dining room can accommodate lots of furniture. Master suite is on the main level with 5 additional bedrooms and 2 full baths upstairs. That 6th bedroom could be used as a huge bonus room! Beautiful deck overlooks the large back yard, covered front porch - just beautiful curb appeal. Don't miss out on this new construction within a well established and desirable neighborhood of Arrowood. Convenient and easy access to Hwy 521.
Last Agent to Sell the Property
Stephen Cooley Real Estate License #6801 Listed on: 01/13/2021
Home Details
Home Type
- Single Family
Est. Annual Taxes
- $6,991
Year Built
- Built in 2020 | New Construction
Lot Details
- 101
Parking
- Attached Garage
Home Design
- Traditional Architecture
- Brick Exterior Construction
- Vinyl Siding
- Stone Veneer
Interior Spaces
- Ceiling Fan
- Crawl Space
Kitchen
- Electric Range
- Microwave
- Dishwasher
Flooring
- Laminate
- Tile
Bedrooms and Bathrooms
- 6 Bedrooms
- Walk-In Closet
Laundry
- Laundry Room
- Electric Dryer Hookup
Schools
- North Elementary School
- A.R. Rucker Middle School
- Lancaster High School
Additional Features
- Deck
- Forced Air Heating System
Community Details
- Built by Mike Williams
- Arrowood Subdivision
Listing and Financial Details
- Assessor Parcel Number 0062C-OG-010.00
Ownership History
Purchase Details
Home Financials for this Owner
Home Financials are based on the most recent Mortgage that was taken out on this home.Purchase Details
Purchase Details
Similar Homes in Lancaster, SC
Home Values in the Area
Average Home Value in this Area
Purchase History
| Date | Buyer | Sale Price | Title Company |
|---|---|---|---|
| Thach John Quoc Dung | -- | None Available | |
| Thach John Quoc Dung | $360,000 | None Available | |
| Homes Of Lancaster Llc | $10,750 | None Available | |
| Herold Christopher | $15,000 | -- |
Mortgage History
| Date | Status | Borrower | Loan Amount |
|---|---|---|---|
| Open | Thach John | $49,809 | |
| Open | Thach John Quoc Dung | $342,000 |
Property History
| Date | Event | Price | Change | Sq Ft Price |
|---|---|---|---|---|
| 03/04/2021 03/04/21 | Sold | $360,000 | -0.5% | $147 / Sq Ft |
| 01/24/2021 01/24/21 | Pending | -- | -- | -- |
| 01/13/2021 01/13/21 | For Sale | $361,760 | -- | $148 / Sq Ft |
Tax History Compared to Growth
Tax History
| Year | Tax Paid | Tax Assessment Tax Assessment Total Assessment is a certain percentage of the fair market value that is determined by local assessors to be the total taxable value of land and additions on the property. | Land | Improvement |
|---|---|---|---|---|
| 2024 | $6,991 | $21,090 | $1,800 | $19,290 |
| 2023 | $2,149 | $14,060 | $1,200 | $12,860 |
| 2022 | $2,141 | $14,060 | $1,200 | $12,860 |
| 2021 | $6,912 | $21,279 | $1,221 | $20,058 |
| 2020 | $343 | $1,062 | $1,062 | $0 |
| 2019 | $358 | $1,062 | $1,062 | $0 |
| 2018 | $345 | $1,062 | $1,062 | $0 |
| 2017 | $324 | $0 | $0 | $0 |
| 2016 | $319 | $0 | $0 | $0 |
| 2015 | $287 | $0 | $0 | $0 |
| 2014 | $287 | $0 | $0 | $0 |
| 2013 | $287 | $0 | $0 | $0 |
Agents Affiliated with this Home
-
Stephen Cooley

Seller's Agent in 2021
Stephen Cooley
Stephen Cooley Real Estate
(704) 499-9099
68 in this area
1,104 Total Sales
-
Kathleen Rodriguez

Buyer's Agent in 2021
Kathleen Rodriguez
Keller Williams Connected
(803) 448-2633
20 in this area
68 Total Sales
Map
Source: Canopy MLS (Canopy Realtor® Association)
MLS Number: 3698416
APN: 0062C-0G-010.00
- 1200 Craig Ave
- 1206 Craig Ave
- 1770 Windsor Dr
- 00 Charlotte Hwy None
- 363 Arrowood Ave
- 1937 Hickory Dr
- 1708 State Road S-29-654
- 282 W Shiloh Unity Rd
- 00 University Dr
- 1026 Greenoak Dr
- 1022 Greenoak Dr
- 217 Basildon St Unit 1018
- 227 Basildon St Unit 1020
- 221 Basildon St Unit 1019
- 320 Basildon St Unit 1076
- 147 Basildon St Unit 1007
- 165 Basildon St Unit 1011
- 271 Basildon St Unit 1030
- 1933 Tara Trail
- 231 Basildon St Unit 1021
- 1780 Shamrock Ave
- Lot 8 Shamrock Ave
- 1786 Shamrock Ave
- Lot 7 Shamrock Ave Unit 7
- Lot 7 Shamrock Ave
- 1139 Craig Ave
- 1775 Shamrock Ave
- 1794 Shamrock Ave
- 1145 Craig Ave
- 1785 Shamrock Ave
- 1773 Shamrock Ave
- 1135 Craig Ave
- 1765 Shamrock Ave
- 1179 Craig Ave
- 1802 Shamrock Ave
- 1757 Shamrock Ave
- 1111 Craig Ave
- 1718 Sharon Ln
- 1696 Sharon Ln
- 1688 Sharon Ln
